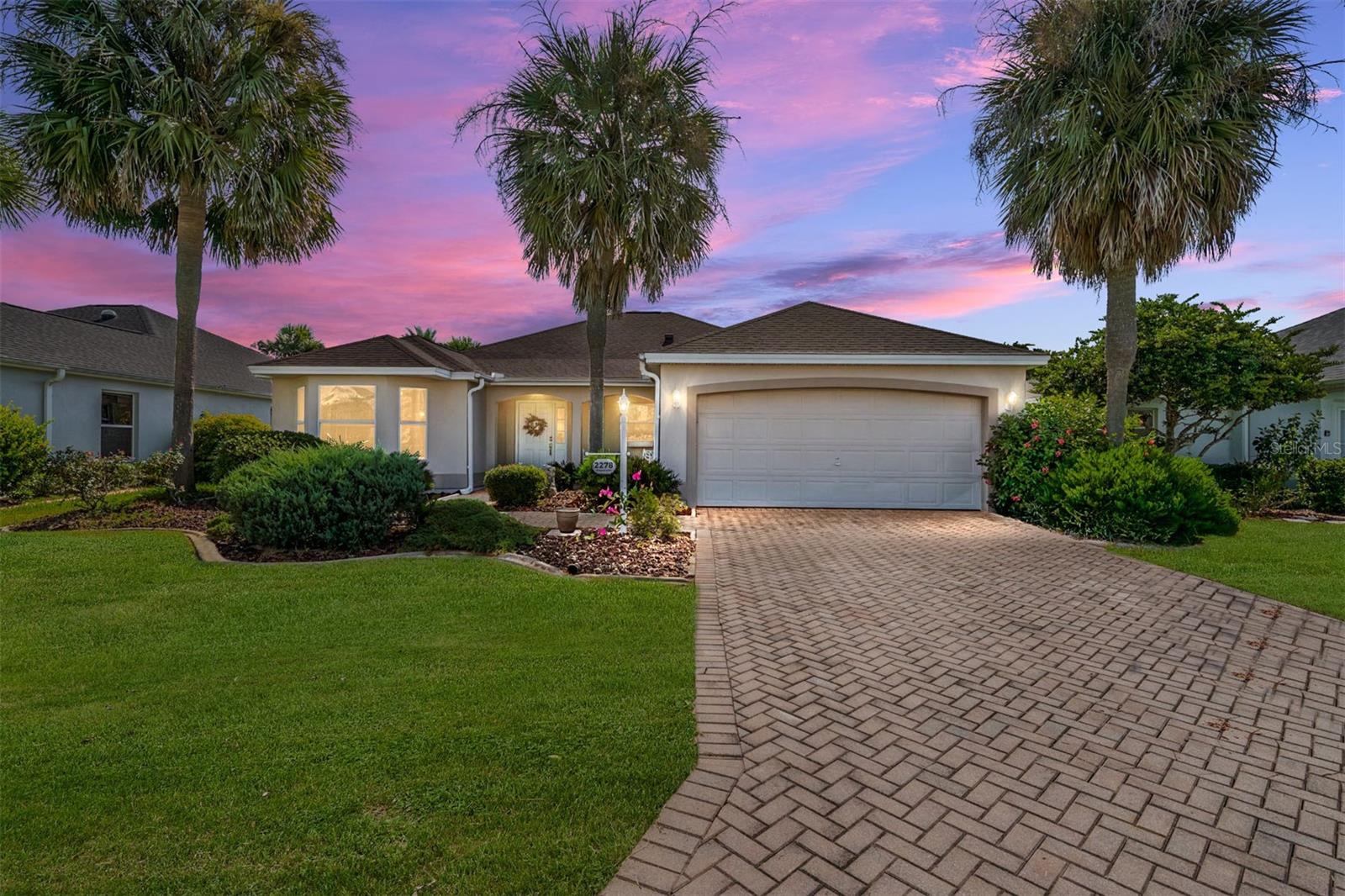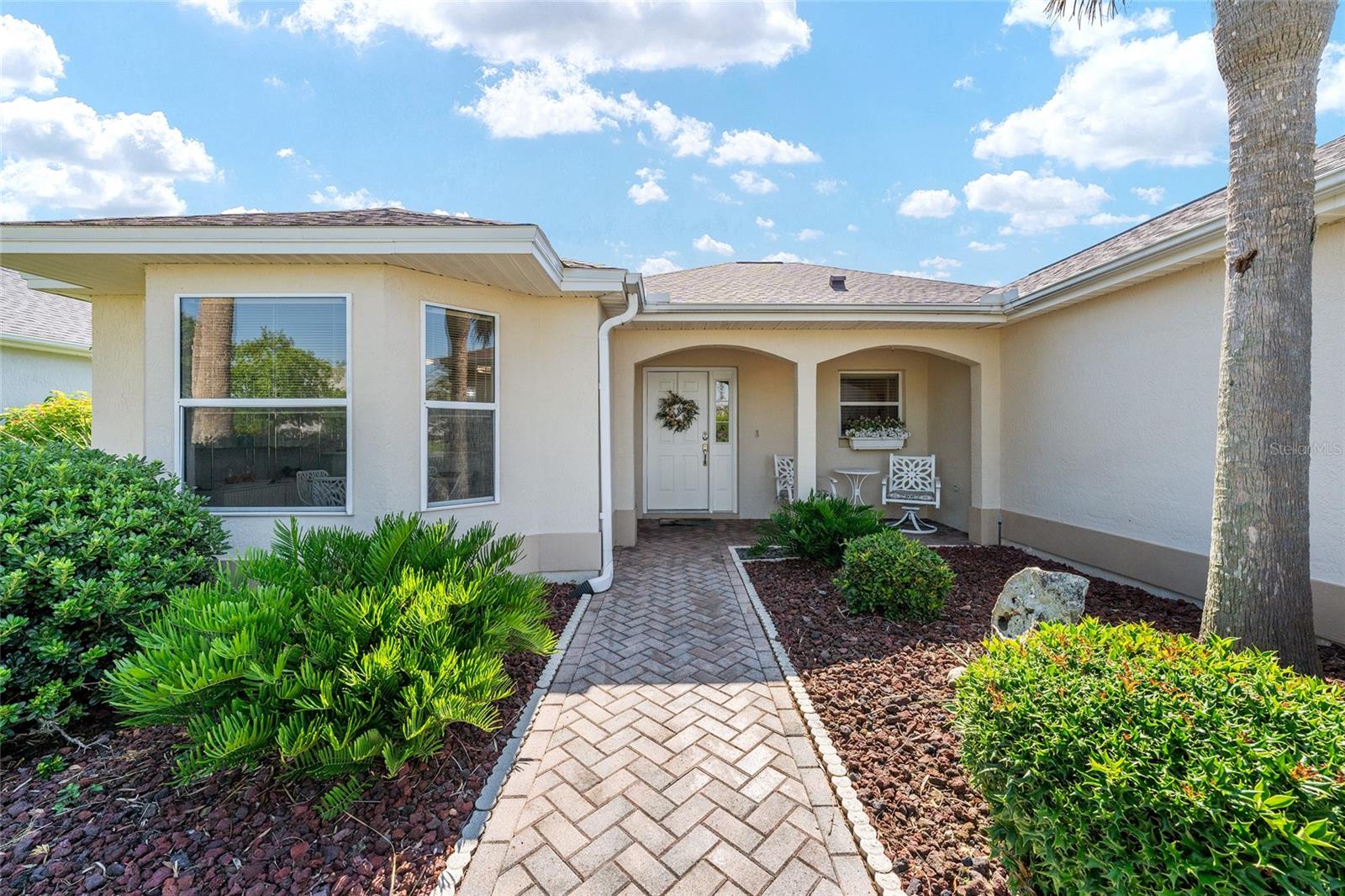


2278 Margarita Drive, The Villages, FL 32159
Active
Listed by
Jude Hamilton
Realty Executives In The Villages
Last updated:
August 4, 2025, 10:05 PM
MLS#
G5100067
Source:
MFRMLS
About This Home
Home Facts
Single Family
2 Baths
3 Bedrooms
Built in 1998
Price Summary
489,000
$240 per Sq. Ft.
MLS #:
G5100067
Last Updated:
August 4, 2025, 10:05 PM
Added:
13 day(s) ago
Rooms & Interior
Bedrooms
Total Bedrooms:
3
Bathrooms
Total Bathrooms:
2
Full Bathrooms:
2
Interior
Living Area:
2,034 Sq. Ft.
Structure
Structure
Building Area:
2,584 Sq. Ft.
Year Built:
1998
Lot
Lot Size (Sq. Ft):
7,254
Finances & Disclosures
Price:
$489,000
Price per Sq. Ft:
$240 per Sq. Ft.
Contact an Agent
Yes, I would like more information from Coldwell Banker. Please use and/or share my information with a Coldwell Banker agent to contact me about my real estate needs.
By clicking Contact I agree a Coldwell Banker Agent may contact me by phone or text message including by automated means and prerecorded messages about real estate services, and that I can access real estate services without providing my phone number. I acknowledge that I have read and agree to the Terms of Use and Privacy Notice.
Contact an Agent
Yes, I would like more information from Coldwell Banker. Please use and/or share my information with a Coldwell Banker agent to contact me about my real estate needs.
By clicking Contact I agree a Coldwell Banker Agent may contact me by phone or text message including by automated means and prerecorded messages about real estate services, and that I can access real estate services without providing my phone number. I acknowledge that I have read and agree to the Terms of Use and Privacy Notice.