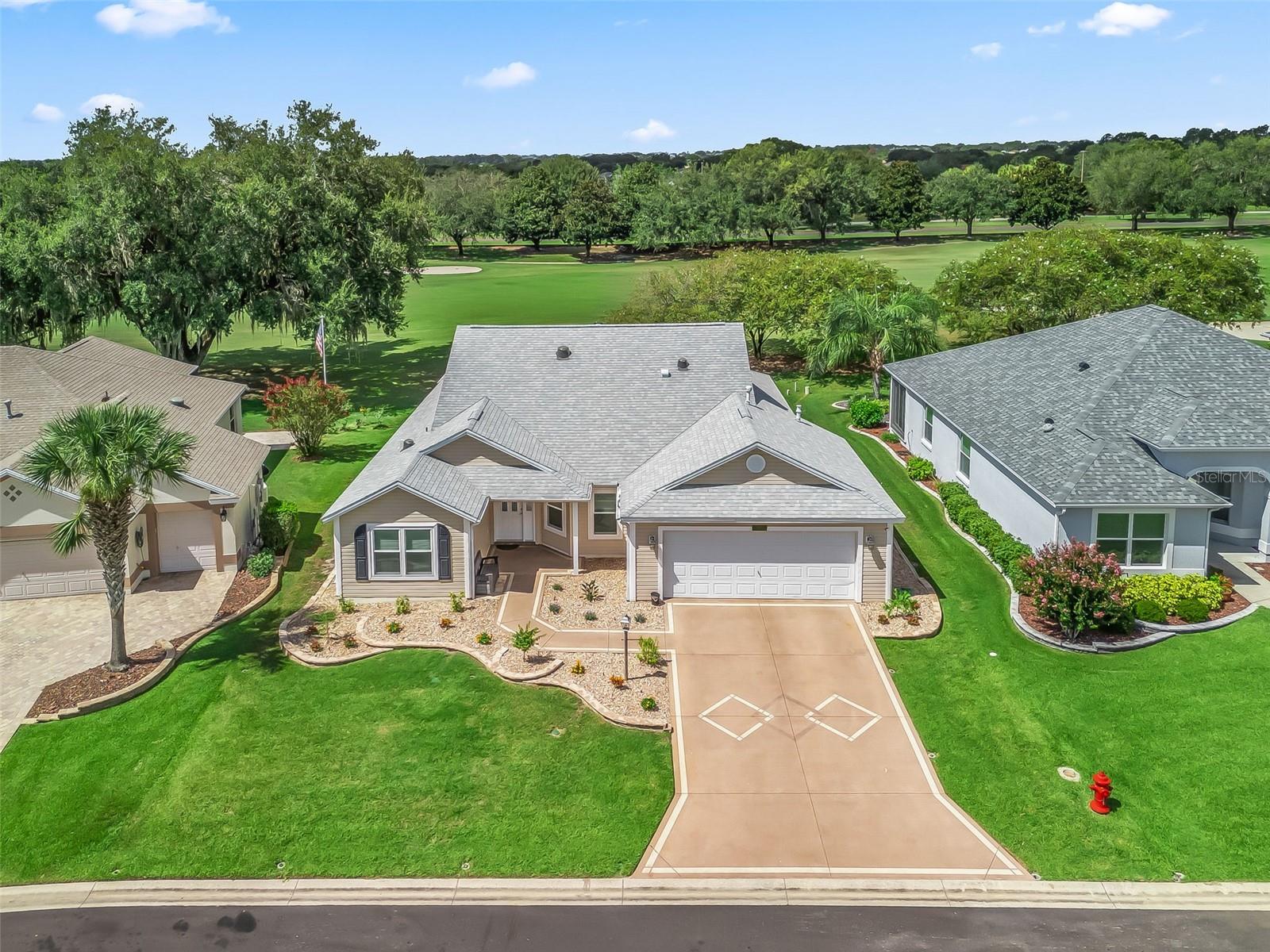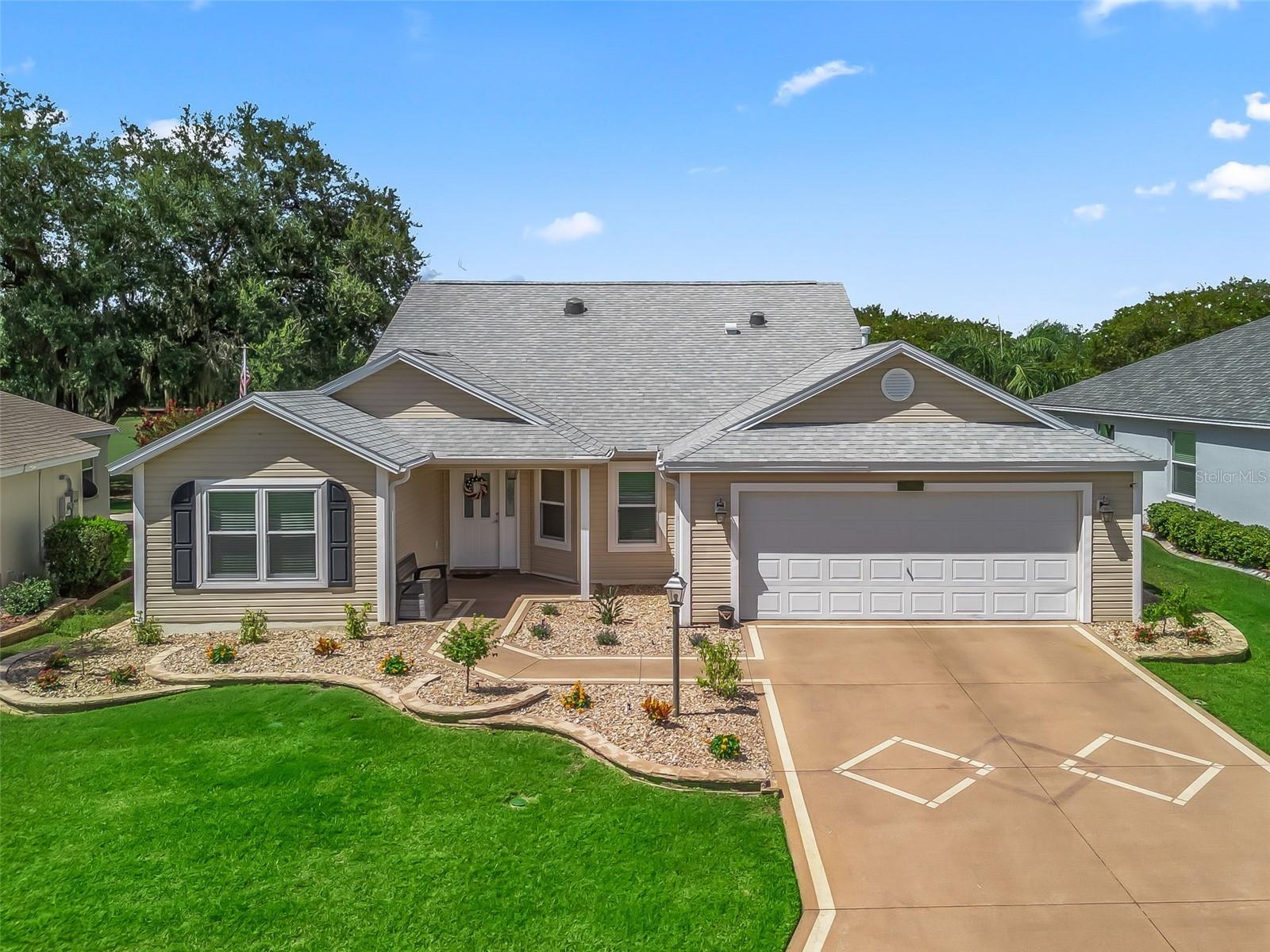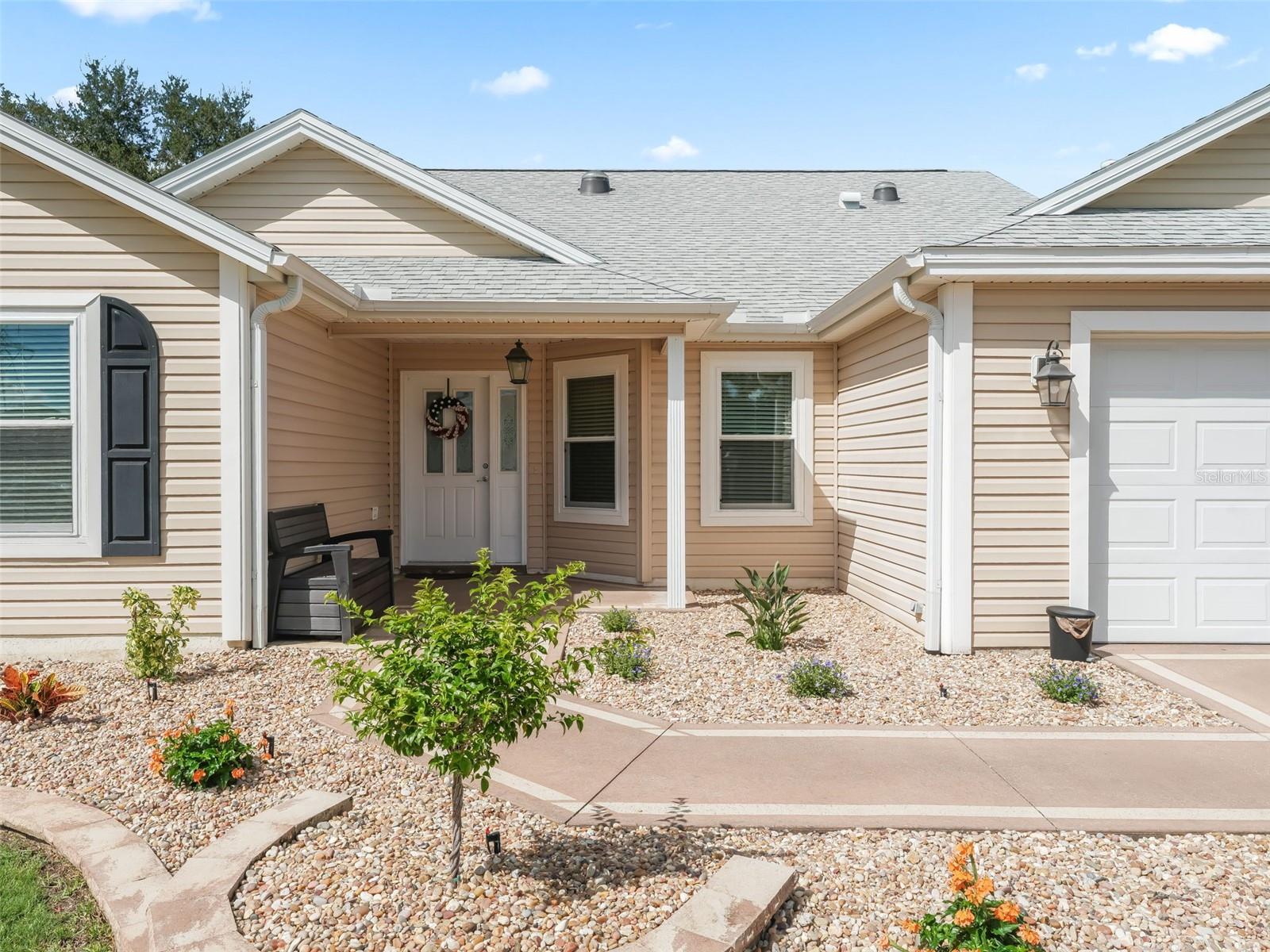


16931 SE 84th Colerain Circle, The Villages, FL 32162
Pending
Listed by
John Starr
Worth Clark Realty
Last updated:
August 27, 2025, 07:45 AM
MLS#
OM707504
Source:
MFRMLS
About This Home
Home Facts
Single Family
2 Baths
3 Bedrooms
Built in 2004
Price Summary
499,000
$259 per Sq. Ft.
MLS #:
OM707504
Last Updated:
August 27, 2025, 07:45 AM
Added:
21 day(s) ago
Rooms & Interior
Bedrooms
Total Bedrooms:
3
Bathrooms
Total Bathrooms:
2
Full Bathrooms:
2
Interior
Living Area:
1,925 Sq. Ft.
Structure
Structure
Building Area:
3,137 Sq. Ft.
Year Built:
2004
Lot
Lot Size (Sq. Ft):
6,970
Finances & Disclosures
Price:
$499,000
Price per Sq. Ft:
$259 per Sq. Ft.
Contact an Agent
Yes, I would like more information from Coldwell Banker. Please use and/or share my information with a Coldwell Banker agent to contact me about my real estate needs.
By clicking Contact I agree a Coldwell Banker Agent may contact me by phone or text message including by automated means and prerecorded messages about real estate services, and that I can access real estate services without providing my phone number. I acknowledge that I have read and agree to the Terms of Use and Privacy Notice.
Contact an Agent
Yes, I would like more information from Coldwell Banker. Please use and/or share my information with a Coldwell Banker agent to contact me about my real estate needs.
By clicking Contact I agree a Coldwell Banker Agent may contact me by phone or text message including by automated means and prerecorded messages about real estate services, and that I can access real estate services without providing my phone number. I acknowledge that I have read and agree to the Terms of Use and Privacy Notice.