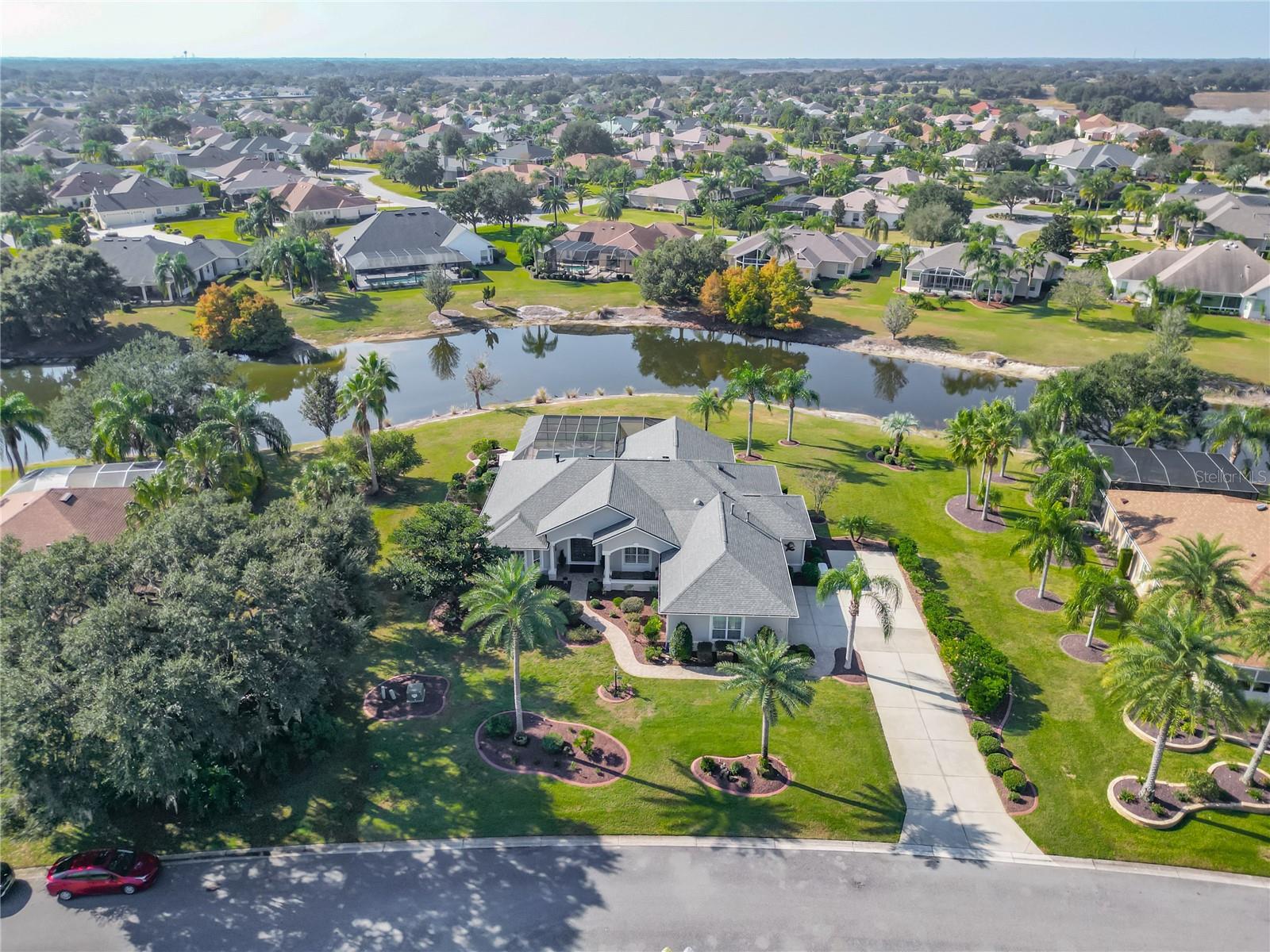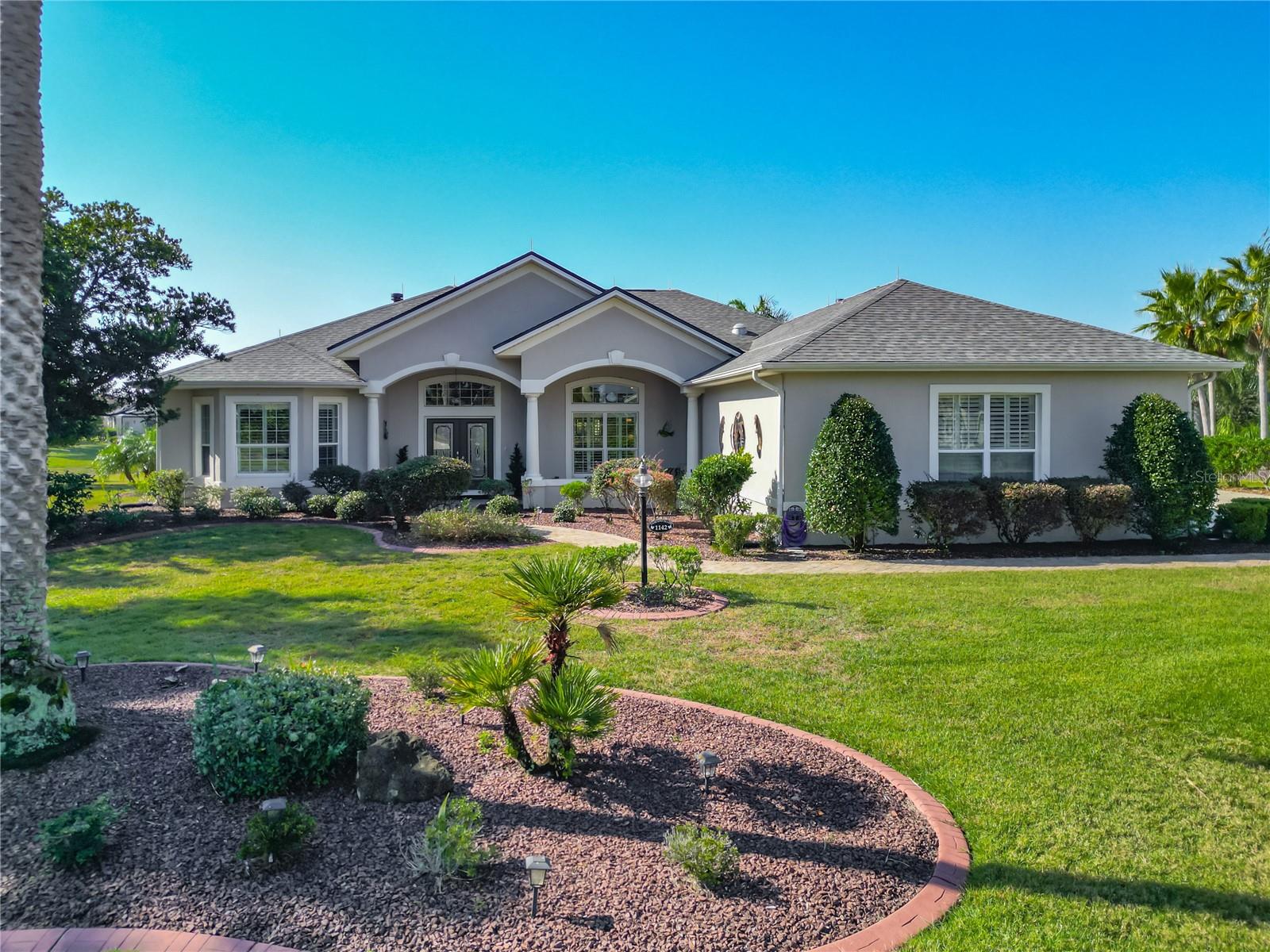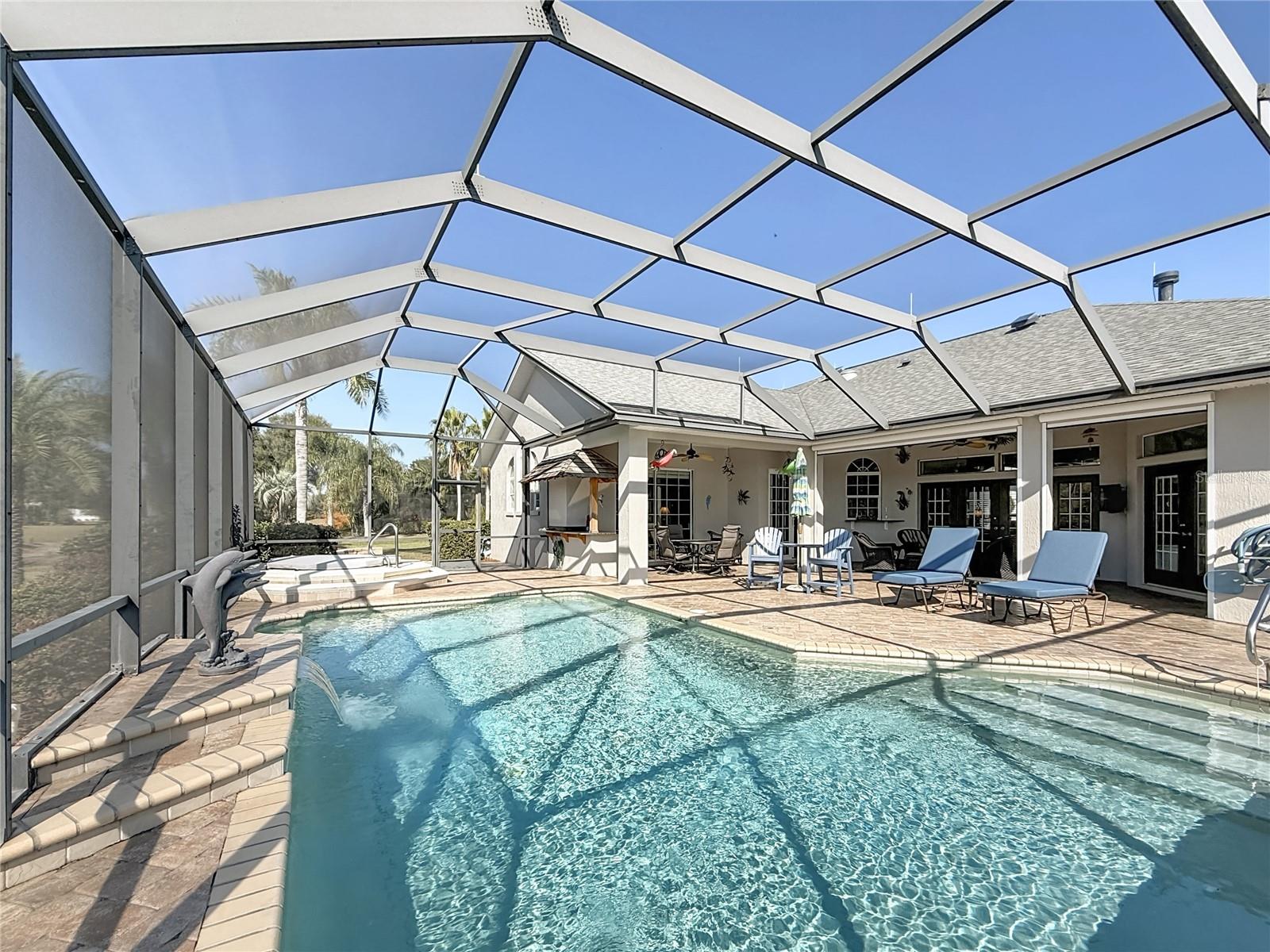


1142 Noble Way, The Villages, FL 32162
Active
Listed by
Jennifer Raby
RE/MAX Select Partners
Last updated:
November 21, 2025, 01:05 PM
MLS#
G5104288
Source:
MFRMLS
About This Home
Home Facts
Single Family
3 Baths
3 Bedrooms
Built in 2005
Price Summary
1,655,000
$574 per Sq. Ft.
MLS #:
G5104288
Last Updated:
November 21, 2025, 01:05 PM
Added:
18 day(s) ago
Rooms & Interior
Bedrooms
Total Bedrooms:
3
Bathrooms
Total Bathrooms:
3
Full Bathrooms:
2
Interior
Living Area:
2,879 Sq. Ft.
Structure
Structure
Architectural Style:
Traditional
Building Area:
4,355 Sq. Ft.
Year Built:
2005
Lot
Lot Size (Sq. Ft):
21,657
Finances & Disclosures
Price:
$1,655,000
Price per Sq. Ft:
$574 per Sq. Ft.
See this home in person
Attend an upcoming open house
Mon, Nov 24
11:00 AM - 01:00 PMContact an Agent
Yes, I would like more information from Coldwell Banker. Please use and/or share my information with a Coldwell Banker agent to contact me about my real estate needs.
By clicking Contact I agree a Coldwell Banker Agent may contact me by phone or text message including by automated means and prerecorded messages about real estate services, and that I can access real estate services without providing my phone number. I acknowledge that I have read and agree to the Terms of Use and Privacy Notice.
Contact an Agent
Yes, I would like more information from Coldwell Banker. Please use and/or share my information with a Coldwell Banker agent to contact me about my real estate needs.
By clicking Contact I agree a Coldwell Banker Agent may contact me by phone or text message including by automated means and prerecorded messages about real estate services, and that I can access real estate services without providing my phone number. I acknowledge that I have read and agree to the Terms of Use and Privacy Notice.