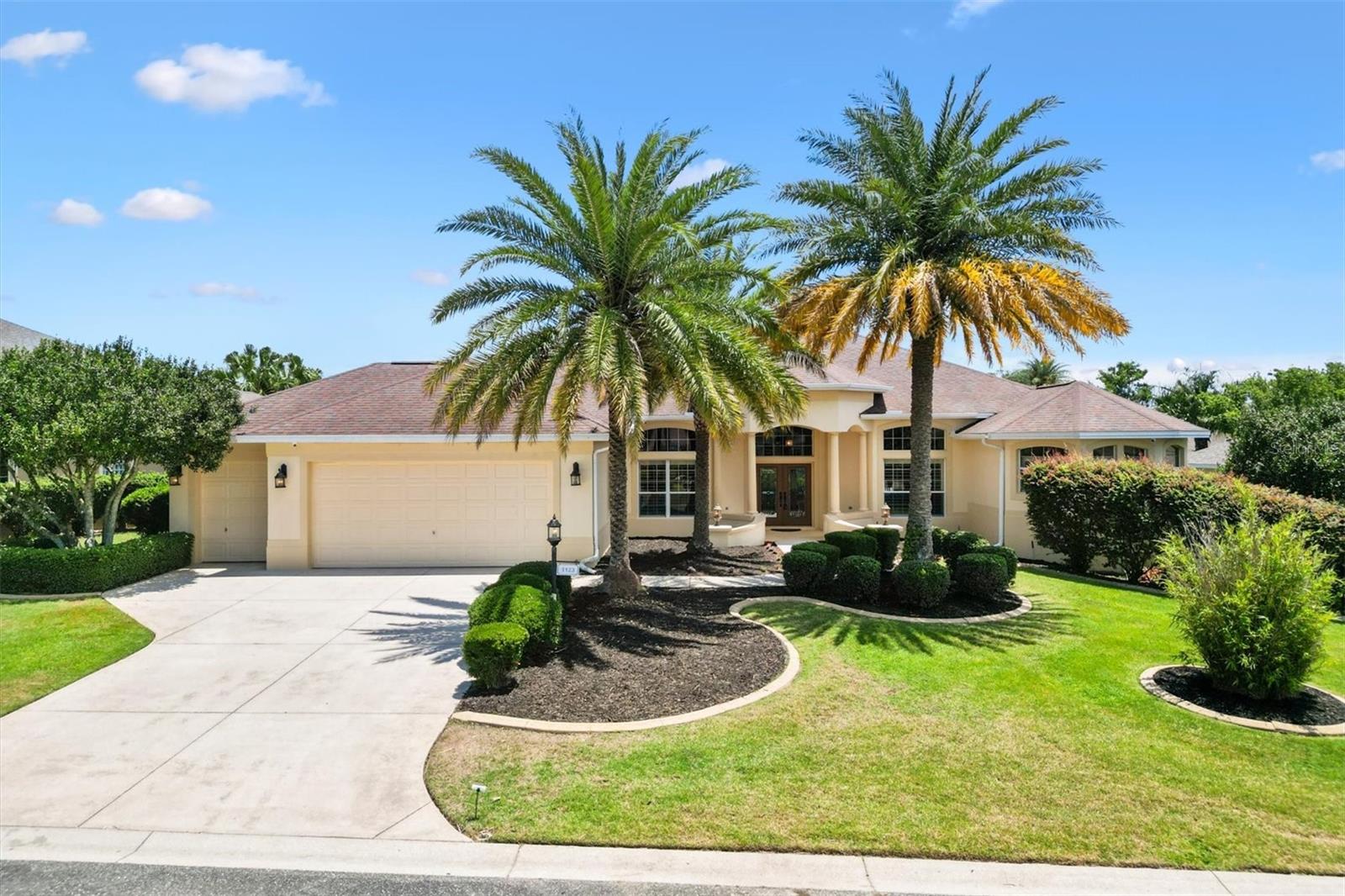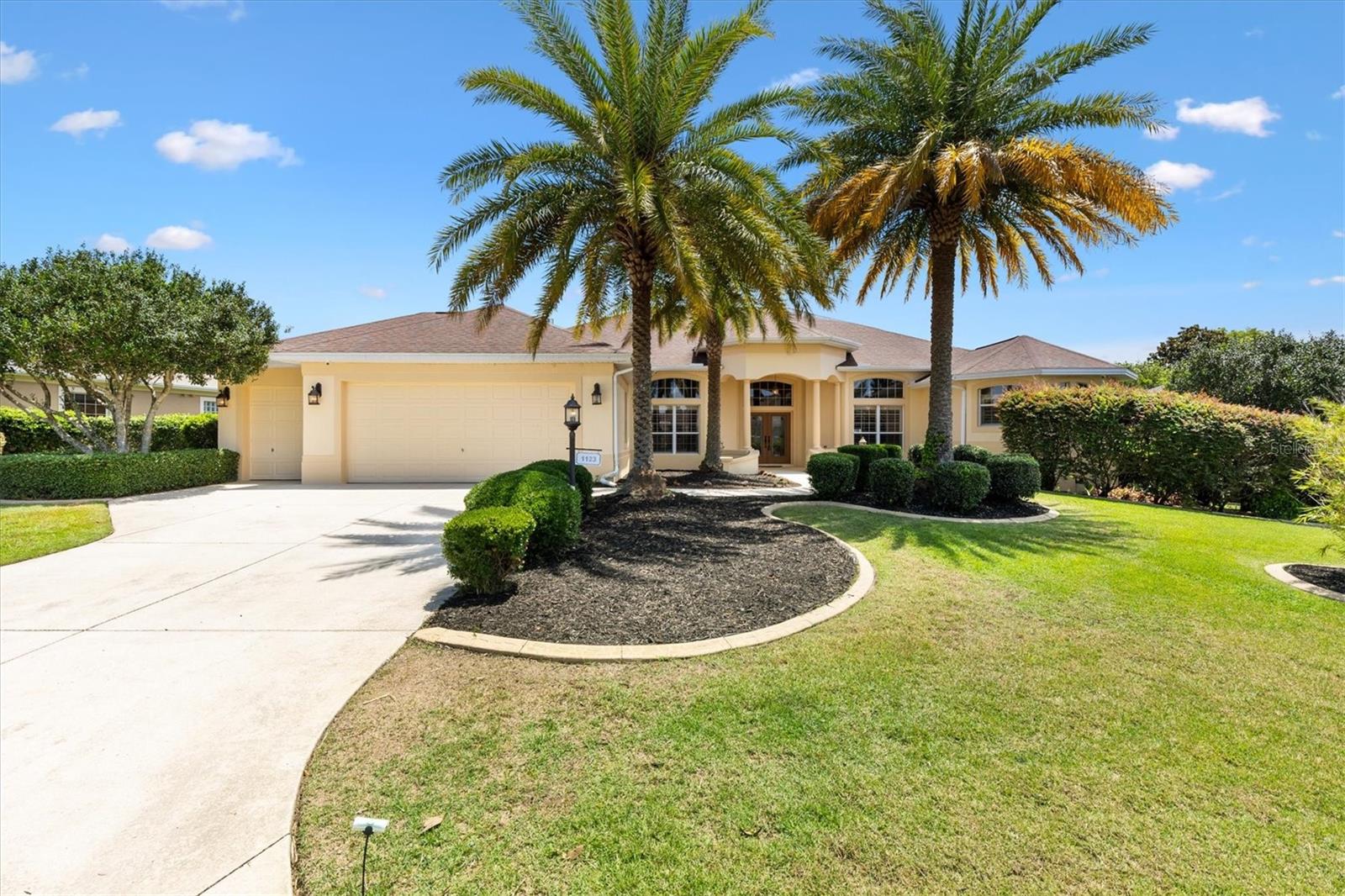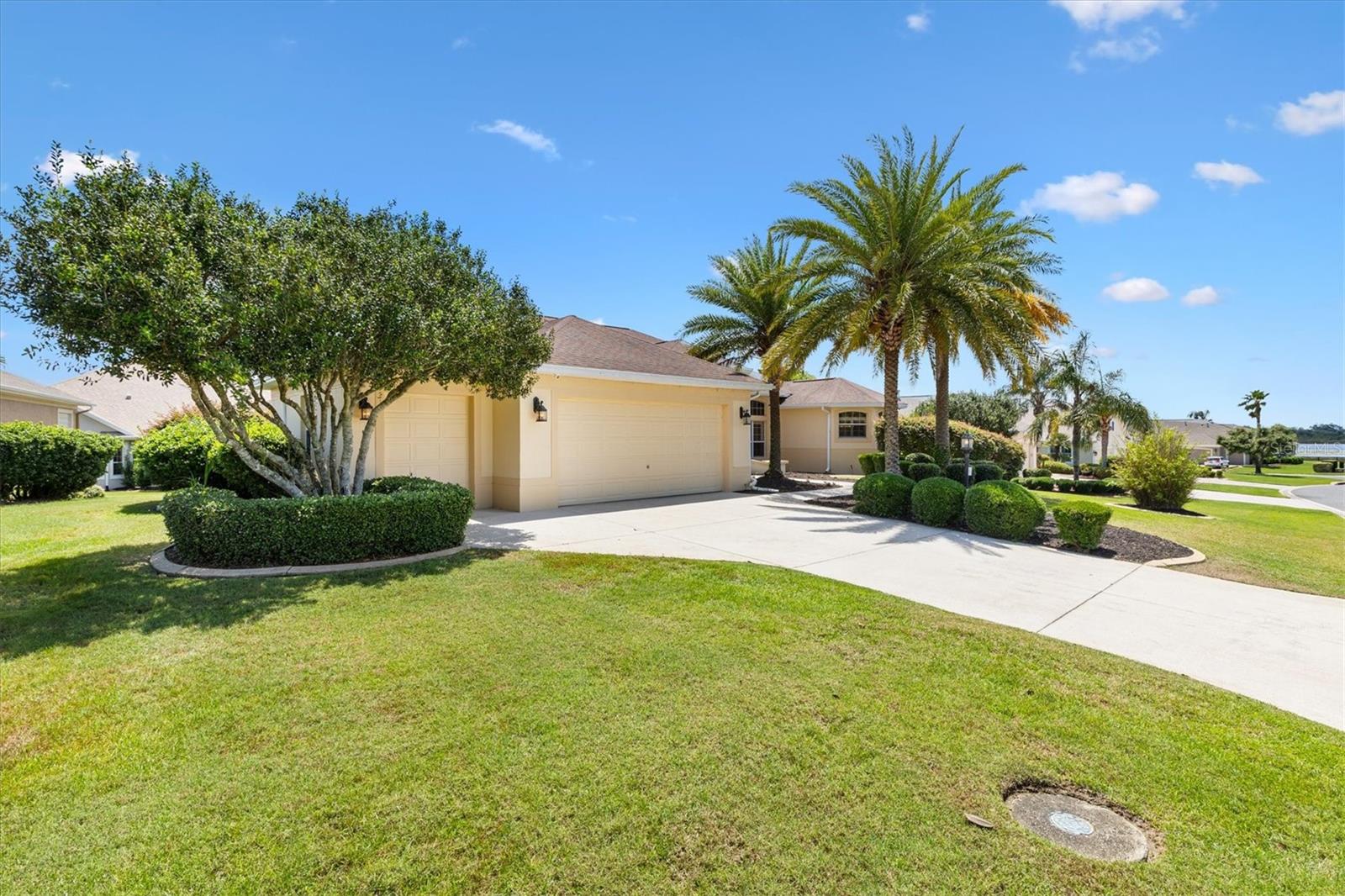


1123 Barnacle Terrace, The Villages, FL 32162
Active
Listed by
Scott Dunn
Realty Executives In The Villages
Last updated:
May 16, 2025, 12:32 PM
MLS#
G5097014
Source:
MFRMLS
About This Home
Home Facts
Single Family
3 Baths
4 Bedrooms
Built in 2008
Price Summary
1,200,000
$330 per Sq. Ft.
MLS #:
G5097014
Last Updated:
May 16, 2025, 12:32 PM
Added:
2 day(s) ago
Rooms & Interior
Bedrooms
Total Bedrooms:
4
Bathrooms
Total Bathrooms:
3
Full Bathrooms:
3
Interior
Living Area:
3,629 Sq. Ft.
Structure
Structure
Architectural Style:
Florida
Building Area:
5,180 Sq. Ft.
Year Built:
2008
Lot
Lot Size (Sq. Ft):
12,673
Finances & Disclosures
Price:
$1,200,000
Price per Sq. Ft:
$330 per Sq. Ft.
See this home in person
Attend an upcoming open house
Sat, May 17
10:00 AM - 12:00 PMSun, May 18
12:00 PM - 03:00 PMContact an Agent
Yes, I would like more information from Coldwell Banker. Please use and/or share my information with a Coldwell Banker agent to contact me about my real estate needs.
By clicking Contact I agree a Coldwell Banker Agent may contact me by phone or text message including by automated means and prerecorded messages about real estate services, and that I can access real estate services without providing my phone number. I acknowledge that I have read and agree to the Terms of Use and Privacy Notice.
Contact an Agent
Yes, I would like more information from Coldwell Banker. Please use and/or share my information with a Coldwell Banker agent to contact me about my real estate needs.
By clicking Contact I agree a Coldwell Banker Agent may contact me by phone or text message including by automated means and prerecorded messages about real estate services, and that I can access real estate services without providing my phone number. I acknowledge that I have read and agree to the Terms of Use and Privacy Notice.