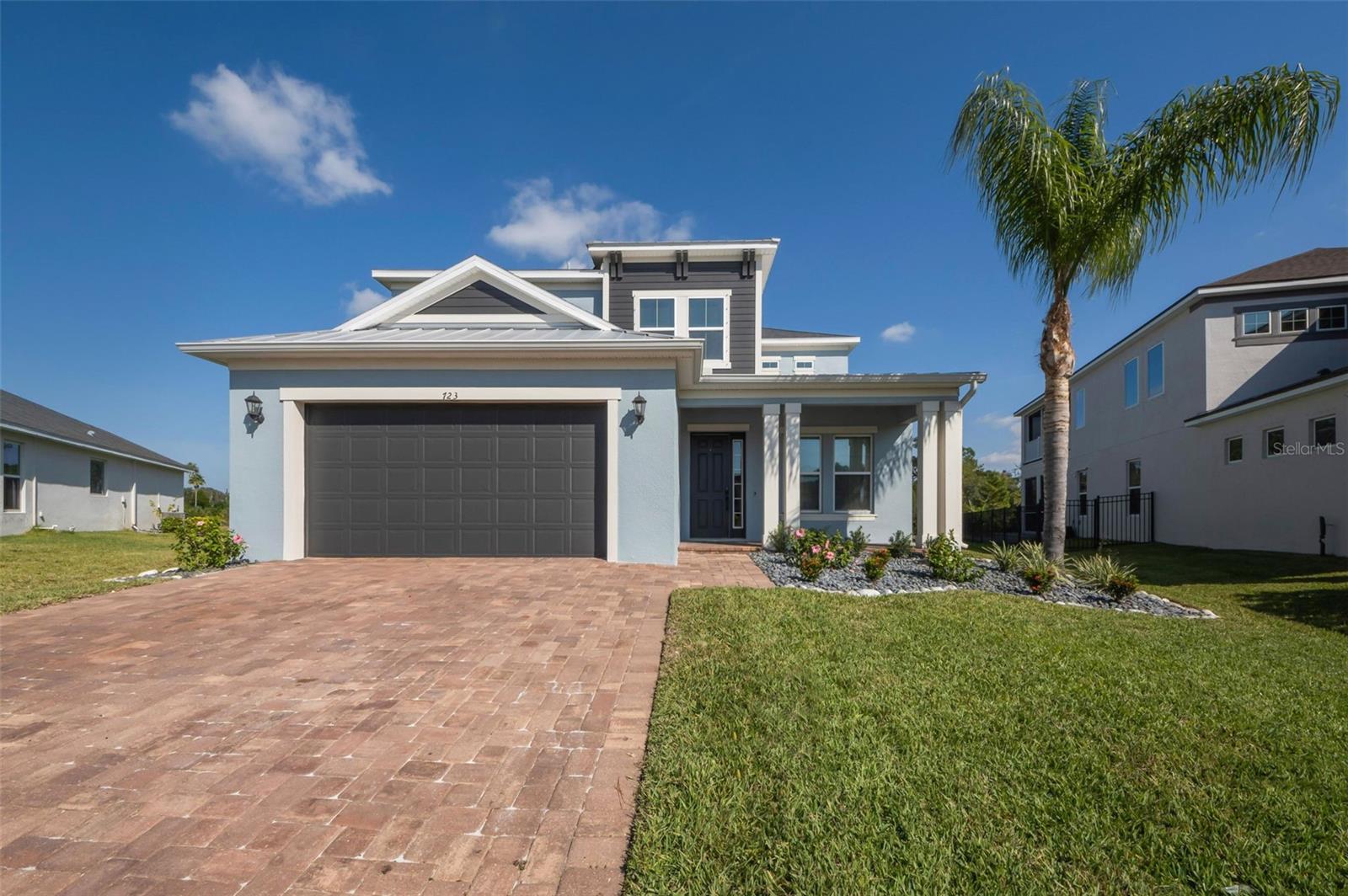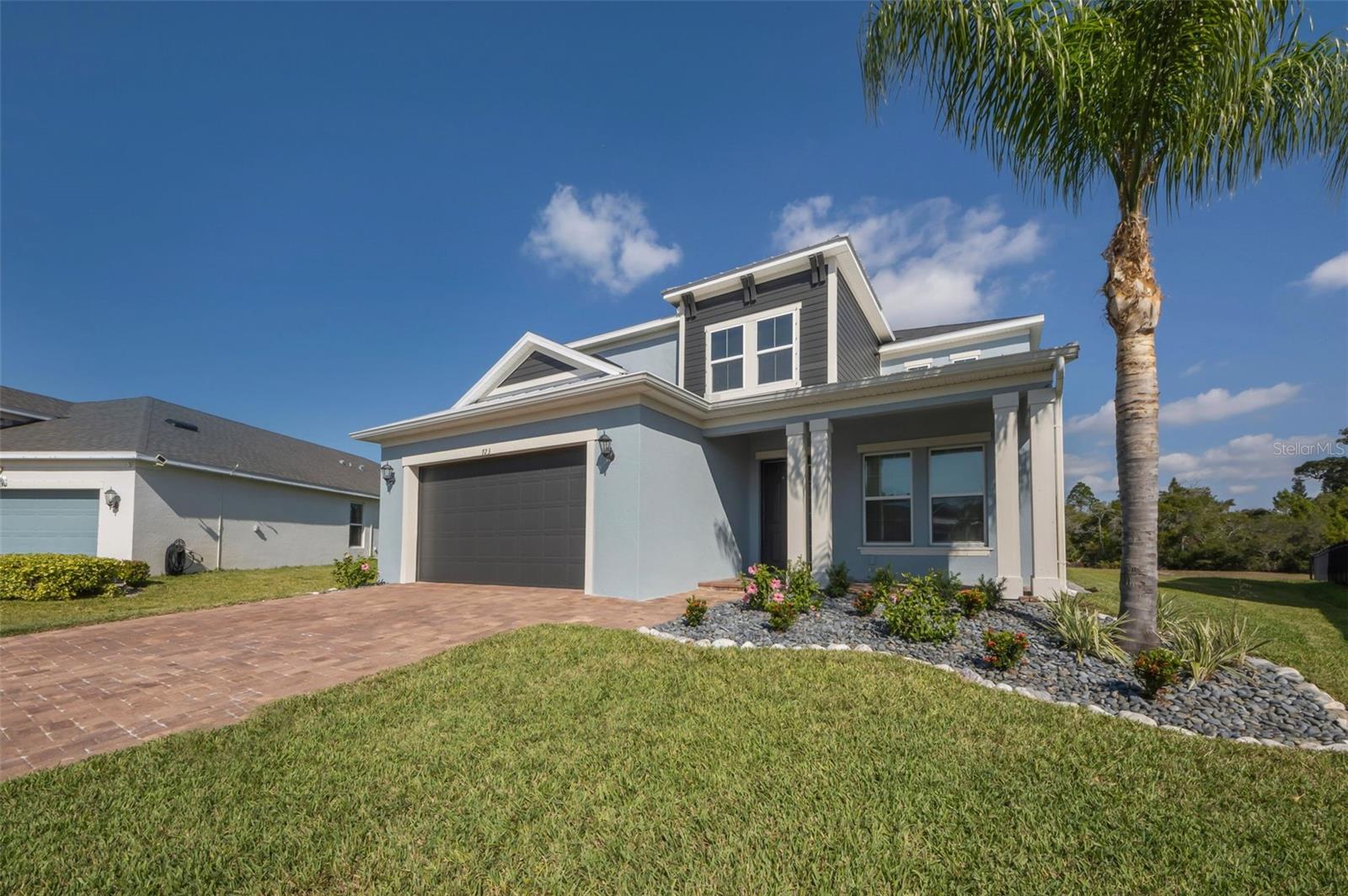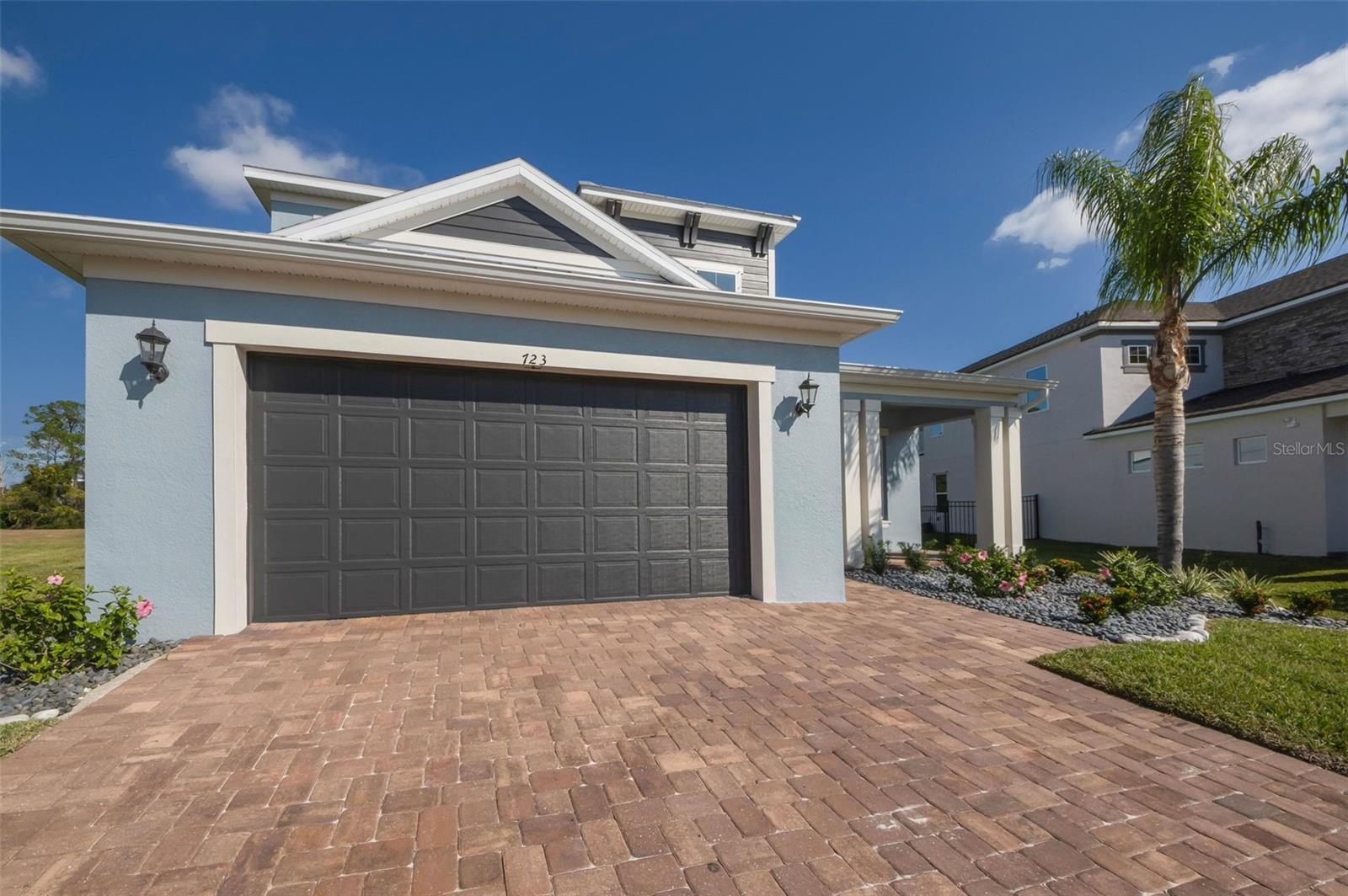


723 Cajeput Loop, Tarpon Springs, FL 34689
Active
Listed by
Kim Sobecki
RE/MAX Realtec Group Inc
Last updated:
November 23, 2025, 02:36 PM
MLS#
TB8450675
Source:
MFRMLS
About This Home
Home Facts
Single Family
4 Baths
5 Bedrooms
Built in 2018
Price Summary
984,900
$272 per Sq. Ft.
MLS #:
TB8450675
Last Updated:
November 23, 2025, 02:36 PM
Added:
2 day(s) ago
Rooms & Interior
Bedrooms
Total Bedrooms:
5
Bathrooms
Total Bathrooms:
4
Full Bathrooms:
3
Interior
Living Area:
3,618 Sq. Ft.
Structure
Structure
Building Area:
4,965 Sq. Ft.
Year Built:
2018
Lot
Lot Size (Sq. Ft):
14,244
Finances & Disclosures
Price:
$984,900
Price per Sq. Ft:
$272 per Sq. Ft.
Contact an Agent
Yes, I would like more information from Coldwell Banker. Please use and/or share my information with a Coldwell Banker agent to contact me about my real estate needs.
By clicking Contact I agree a Coldwell Banker Agent may contact me by phone or text message including by automated means and prerecorded messages about real estate services, and that I can access real estate services without providing my phone number. I acknowledge that I have read and agree to the Terms of Use and Privacy Notice.
Contact an Agent
Yes, I would like more information from Coldwell Banker. Please use and/or share my information with a Coldwell Banker agent to contact me about my real estate needs.
By clicking Contact I agree a Coldwell Banker Agent may contact me by phone or text message including by automated means and prerecorded messages about real estate services, and that I can access real estate services without providing my phone number. I acknowledge that I have read and agree to the Terms of Use and Privacy Notice.