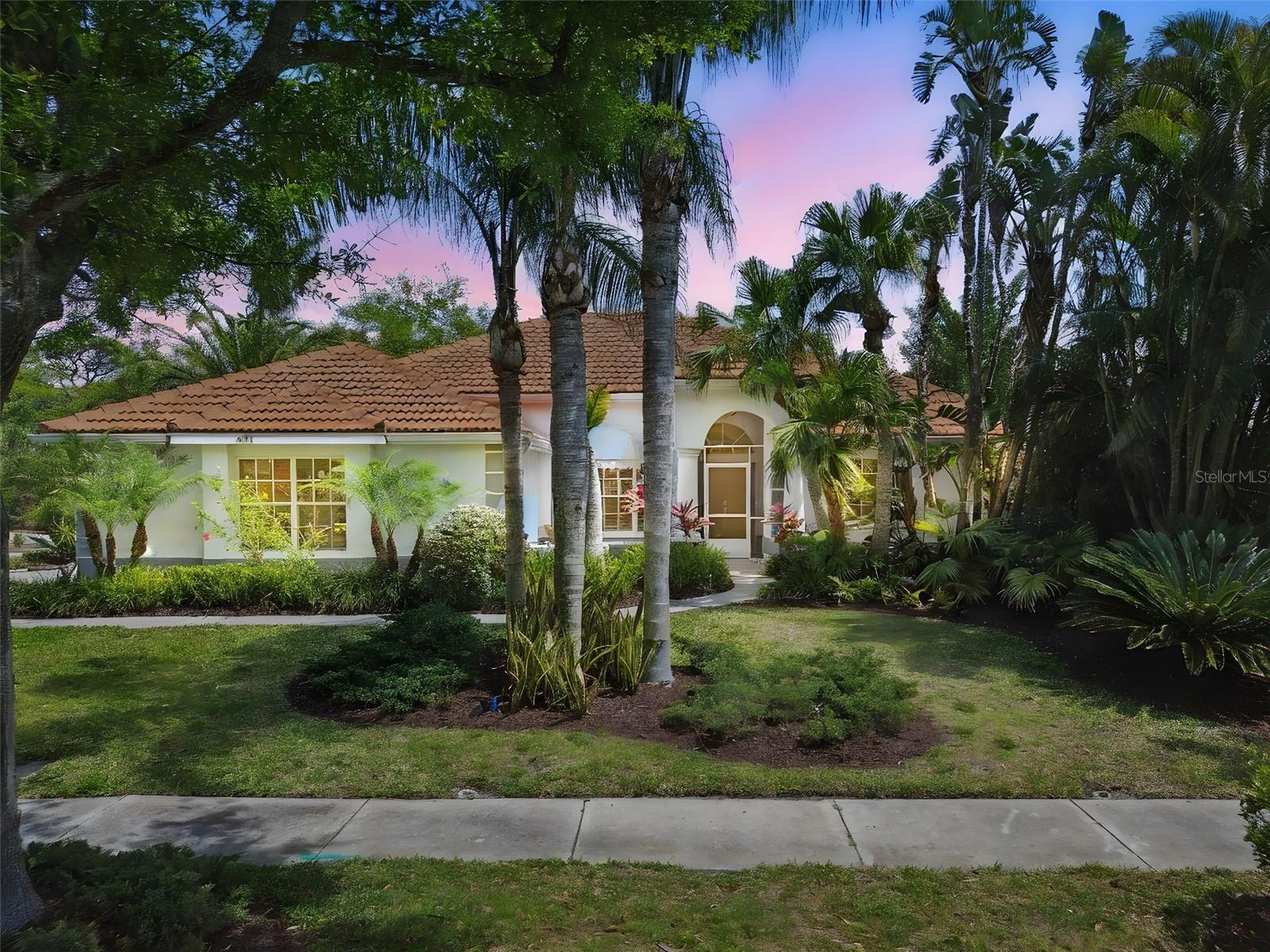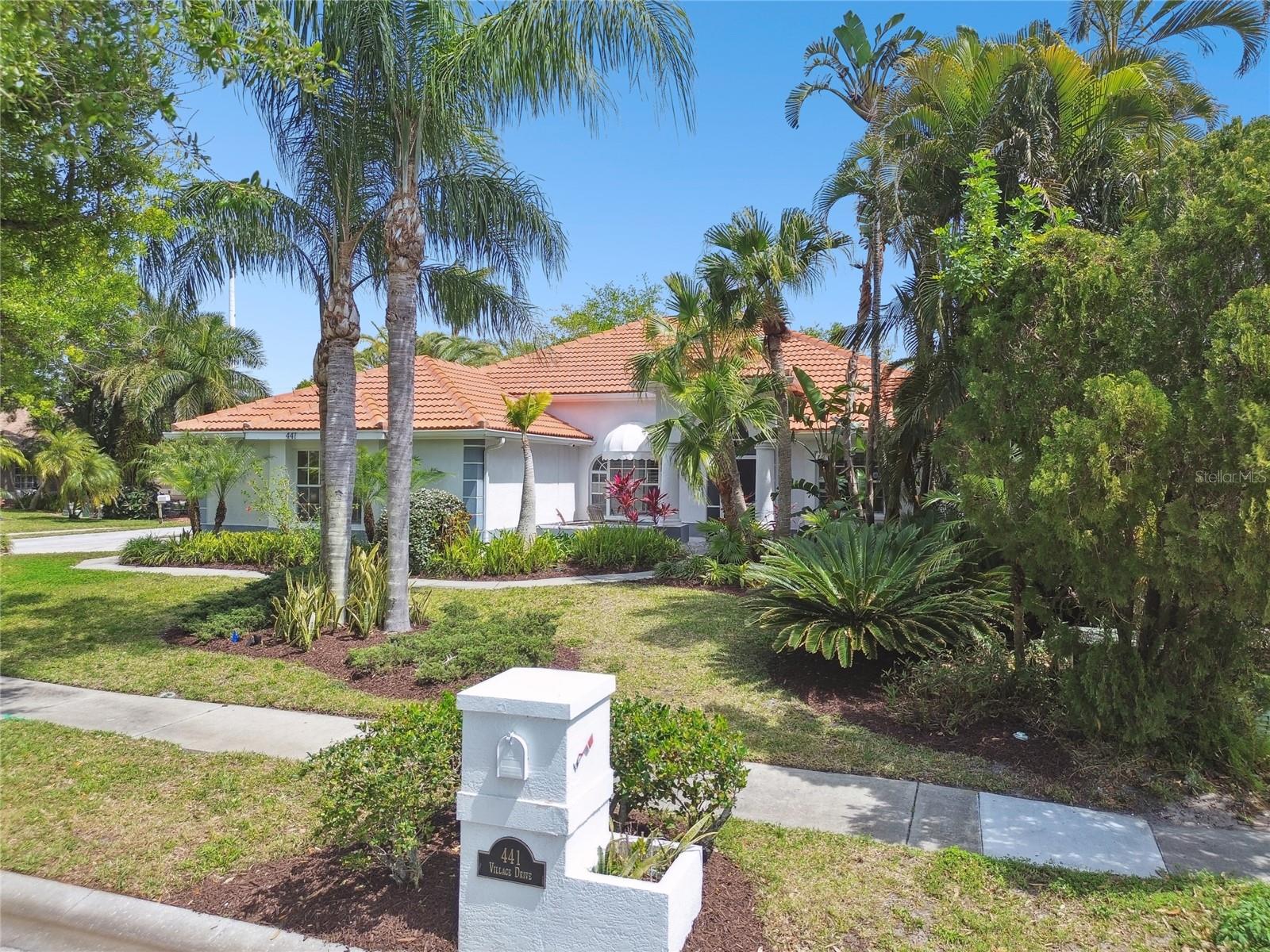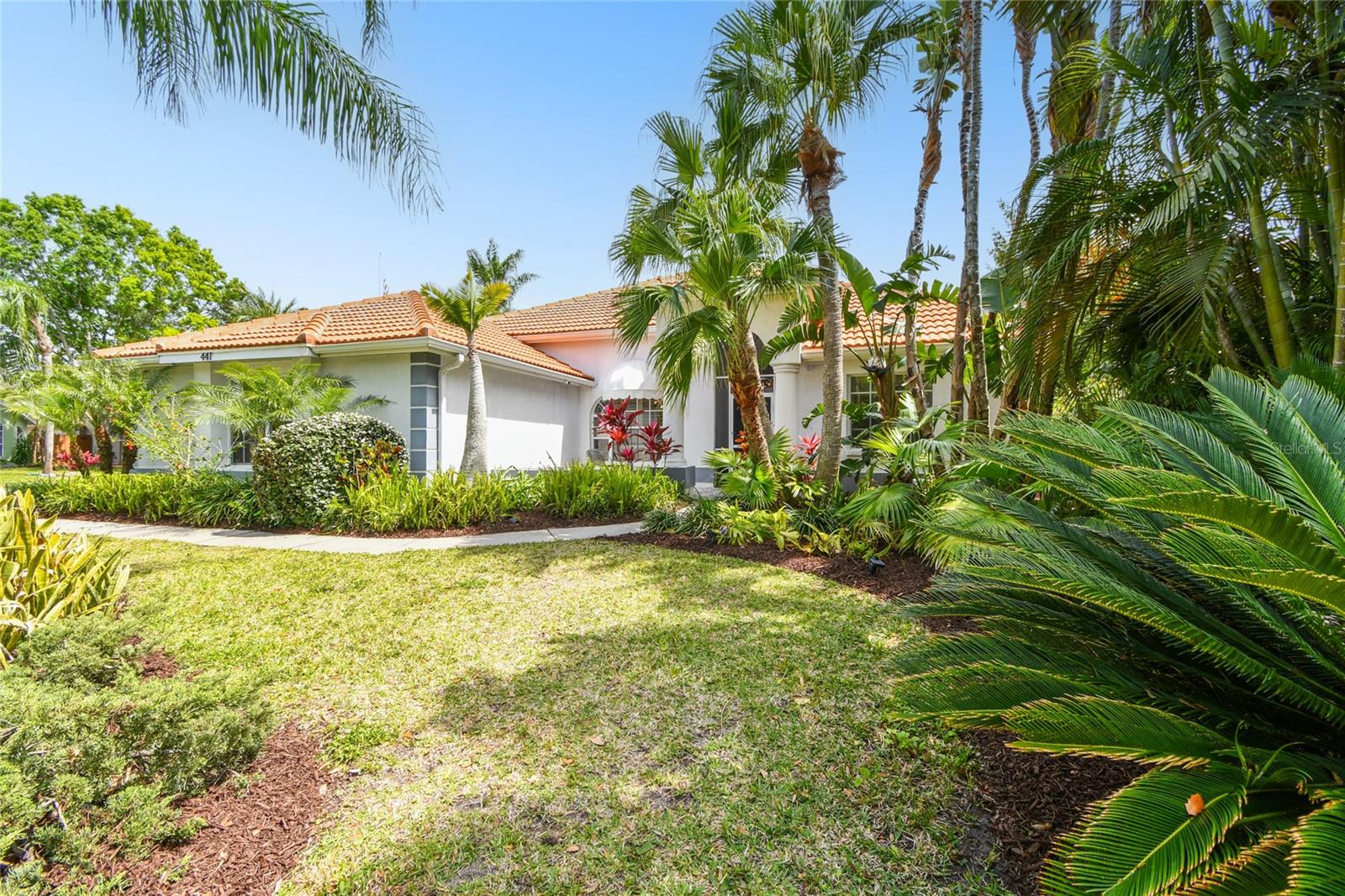


441 Village Drive, Tarpon Springs, FL 34689
Active
Listed by
Karl Schroeder
RE/MAX Realtec Group Inc
Last updated:
May 30, 2025, 02:00 PM
MLS#
TB8363205
Source:
MFRMLS
About This Home
Home Facts
Single Family
2 Baths
4 Bedrooms
Built in 1997
Price Summary
628,900
$310 per Sq. Ft.
MLS #:
TB8363205
Last Updated:
May 30, 2025, 02:00 PM
Added:
2 month(s) ago
Rooms & Interior
Bedrooms
Total Bedrooms:
4
Bathrooms
Total Bathrooms:
2
Full Bathrooms:
2
Interior
Living Area:
2,027 Sq. Ft.
Structure
Structure
Building Area:
3,000 Sq. Ft.
Year Built:
1997
Lot
Lot Size (Sq. Ft):
9,614
Finances & Disclosures
Price:
$628,900
Price per Sq. Ft:
$310 per Sq. Ft.
Contact an Agent
Yes, I would like more information from Coldwell Banker. Please use and/or share my information with a Coldwell Banker agent to contact me about my real estate needs.
By clicking Contact I agree a Coldwell Banker Agent may contact me by phone or text message including by automated means and prerecorded messages about real estate services, and that I can access real estate services without providing my phone number. I acknowledge that I have read and agree to the Terms of Use and Privacy Notice.
Contact an Agent
Yes, I would like more information from Coldwell Banker. Please use and/or share my information with a Coldwell Banker agent to contact me about my real estate needs.
By clicking Contact I agree a Coldwell Banker Agent may contact me by phone or text message including by automated means and prerecorded messages about real estate services, and that I can access real estate services without providing my phone number. I acknowledge that I have read and agree to the Terms of Use and Privacy Notice.