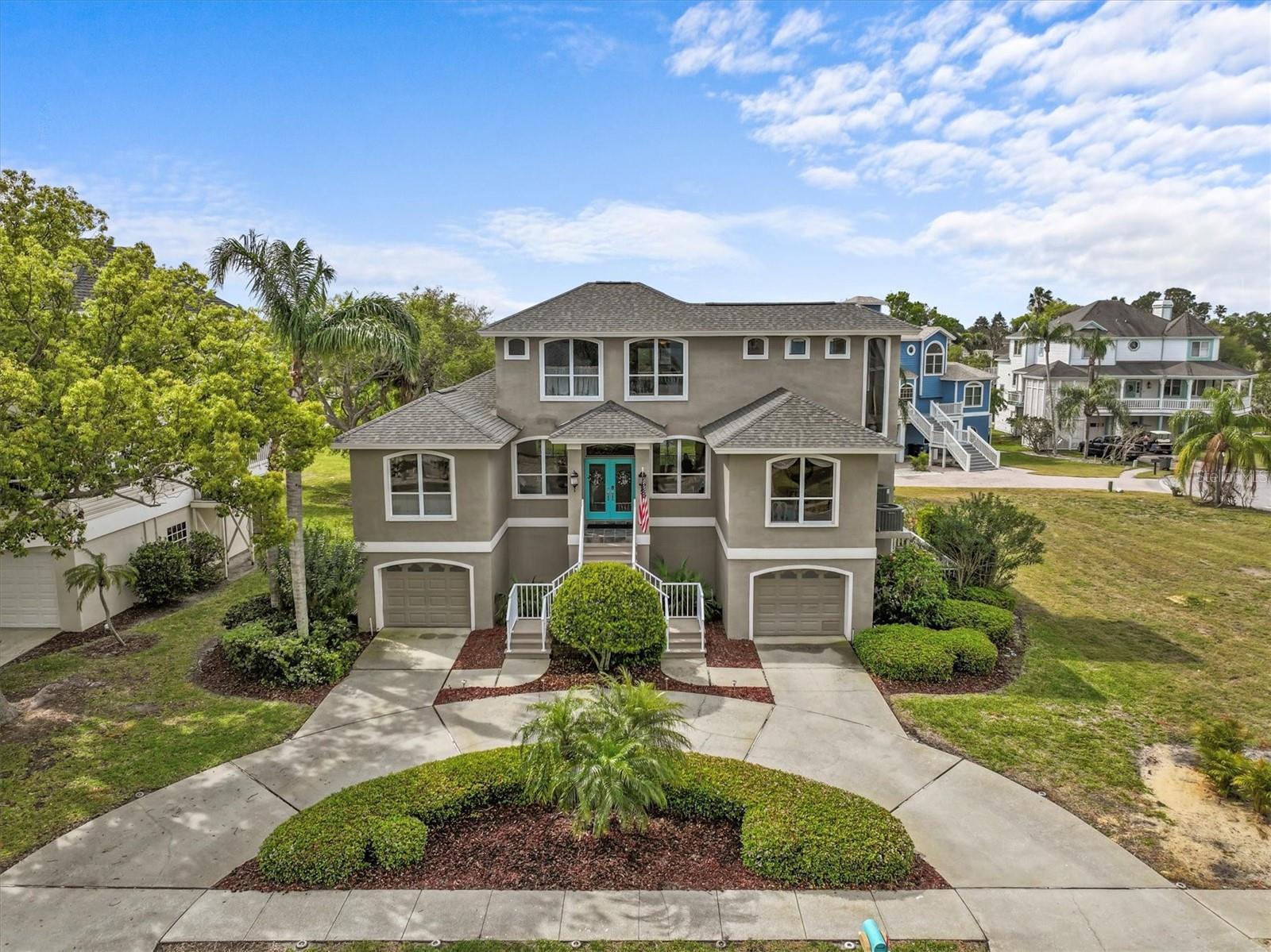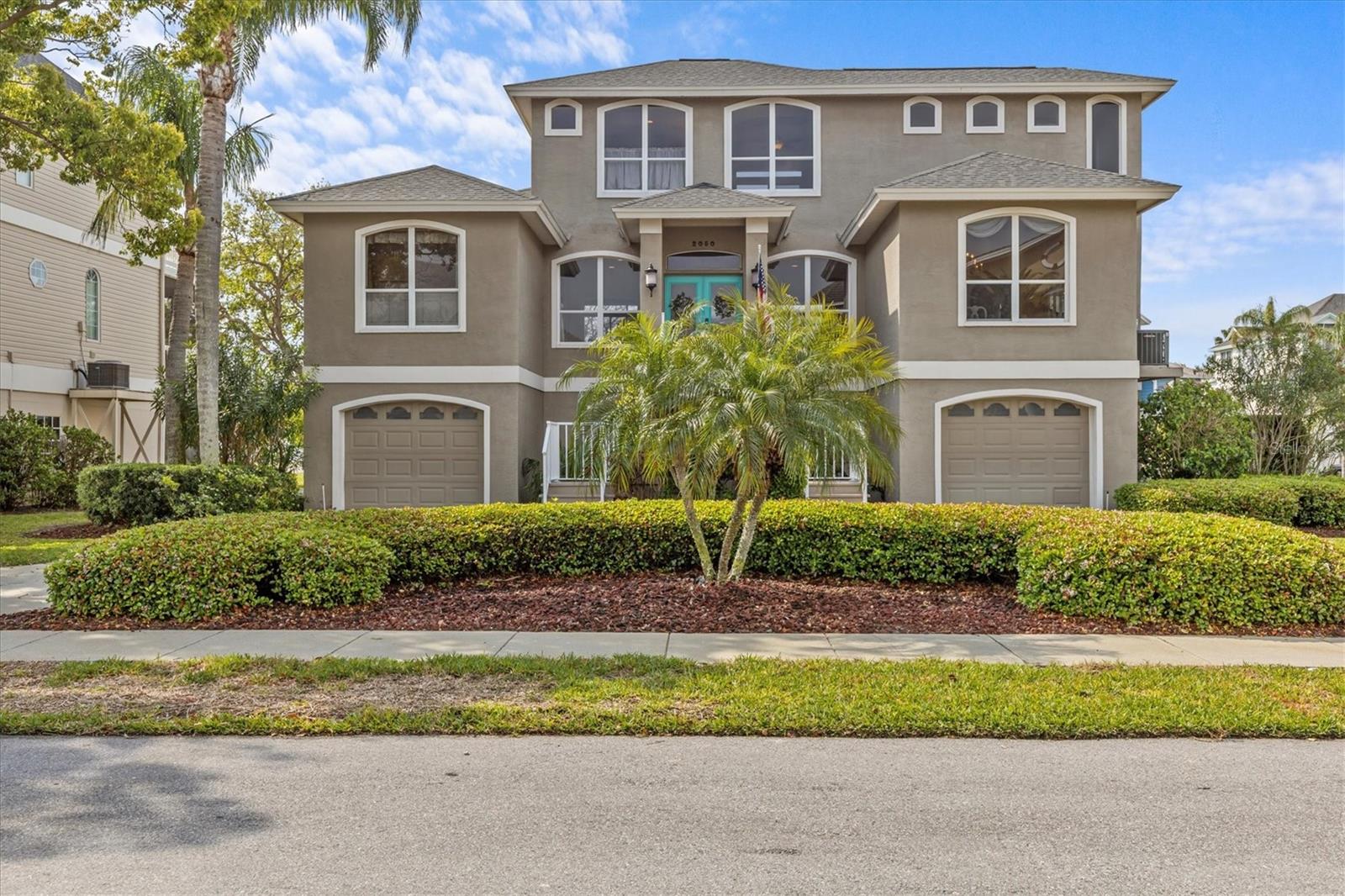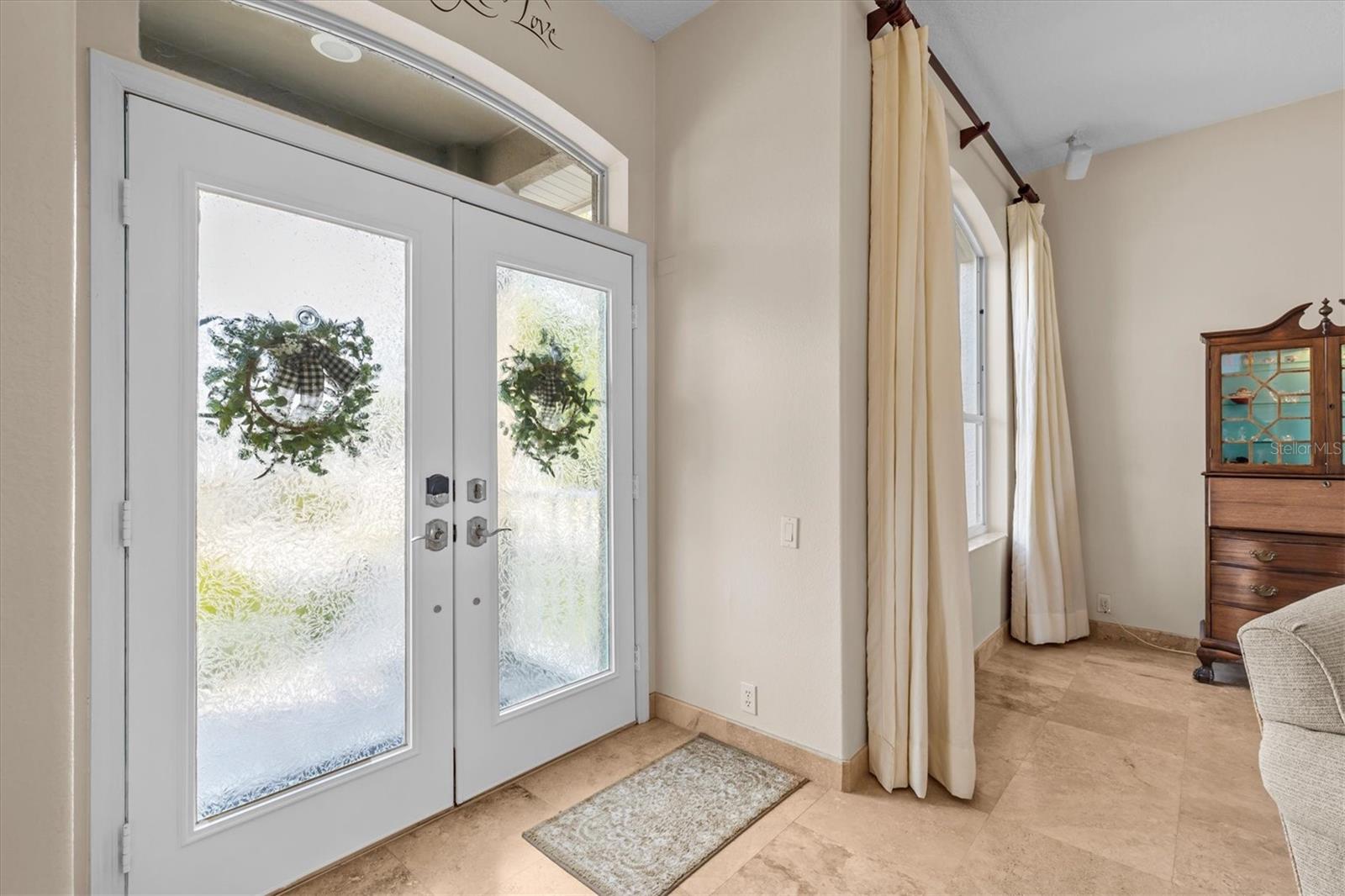If you crave luxury, this is the home you've been searching for. Welcome to this stunning two-story executive residence, where modern elegance meets superior craftsmanship. Upon entering through the beautiful glass double doors, you'll be greeted by the spacious living room, featuring gorgeous Travertine floors, a built-in gas fireplace, and sliding doors that lead to one of the balconies, offering scenic views of the surrounding landscape.
To the right, you'll discover a chef's dream kitchen, designed with high-end finishes and functionality in mind. The kitchen boasts exquisite granite countertops, custom wood cabinets with pull-out drawers and soft-close doors, as well as built-in spice racks and a pull-out garbage system. It also features a breakfast bar with a sink, along with top-of-the-line appliances, including a warming drawer, built-in ovens, a microwave, a refrigerator, and a gas range. Adjacent to the kitchen is a charming dinette, surrounded by windows that create the feeling of dining in the sky.
The formal dining room, with its beautiful wood floors and partial Gulf views, offers a perfect setting for entertaining. The secondary bedrooms are light, airy, and beautifully appointed, sharing a stylishly updated bathroom. The spacious laundry room is equipped with a built-in laundry sink, topped with granite and a marble backsplash, adding a touch of luxury to this functional space.
Upstairs, you’ll find the master retreat, featuring large picture windows, wood floors, and sliding doors that open to a private balcony with Travertine flooring. The spa-inspired en suite bathroom is a true masterpiece, with Travertine floors, a grand vanity with dual sinks, soft-close cabinetry, a large Jacuzzi tub with jets, a walk-in shower, an expansive master closet, a separate toilet room, and a dedicated makeup station.
Throughout the home, ample storage options ensure a tidy and organized lifestyle, while the bonus room provides the perfect space for a personal gym or a cozy guest retreat. Additional storage can be found in the versatile flex room. Outdoors, the covered lanai offers inviting spaces for relaxation and entertainment. Enjoy the built-in bar, a sparkling heated pool with jets, and a gas firepit for cozy evenings. The pool area is fully fenced, and there’s a separate side yard with additional fencing.
The oversized three-car garage is a dream for car enthusiasts, offering plenty of space for a boat, jet ski, or prized vehicle. Whether you’re sipping coffee while watching the sunrise or unwinding at sunset on one of the two balconies, every moment in this home is framed by breathtaking natural beauty. Additional features include a new roof (2024), a gas water heater, and two energy-efficient HVAC systems.
Located in the exclusive, gated community of Harbour Watch, this home offers more than just luxury living—it’s a lifestyle. Enjoy peace of mind with 24/7 manned security, and take advantage of the community's top-notch amenities, including lighted tennis and pickleball courts, a junior Olympic-sized pool with a heated spa, a private clubhouse with a fitness center, a playground, a Gulf-front gazebo, and a fishing pier. All of this is just minutes from local beaches, shopping, restaurants, golf courses, the famous Sponge Docks, and charming downtown Tarpon Springs—where every day feels like a vacation. THIS HOME WAS NOT AFFECTED BY THE HURRICANES IT DID NOT TAKE IN ANY WATER.


