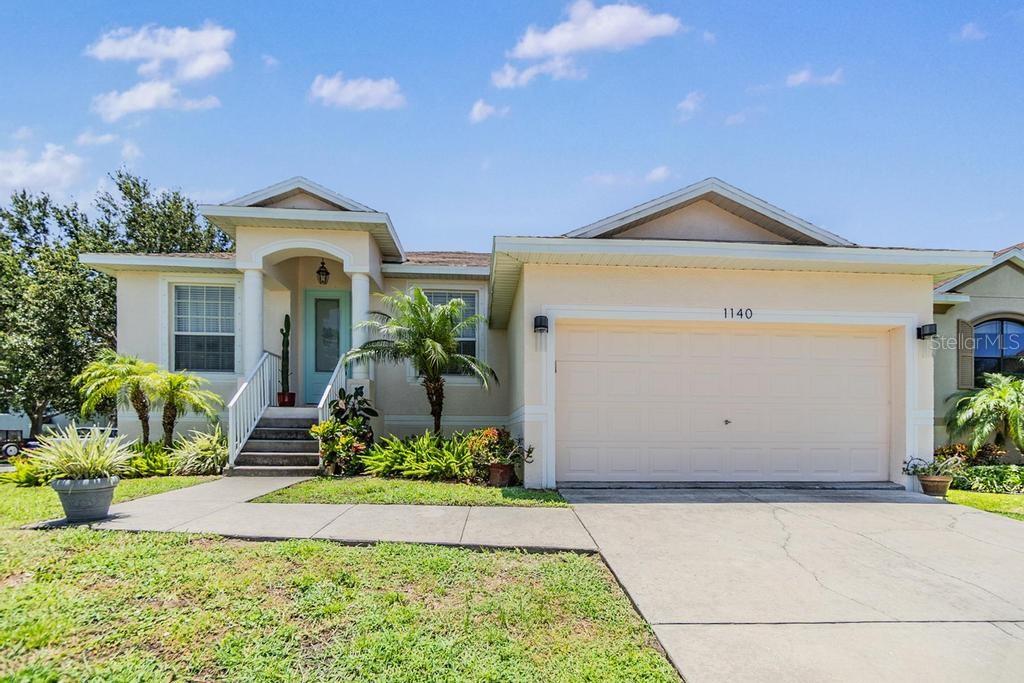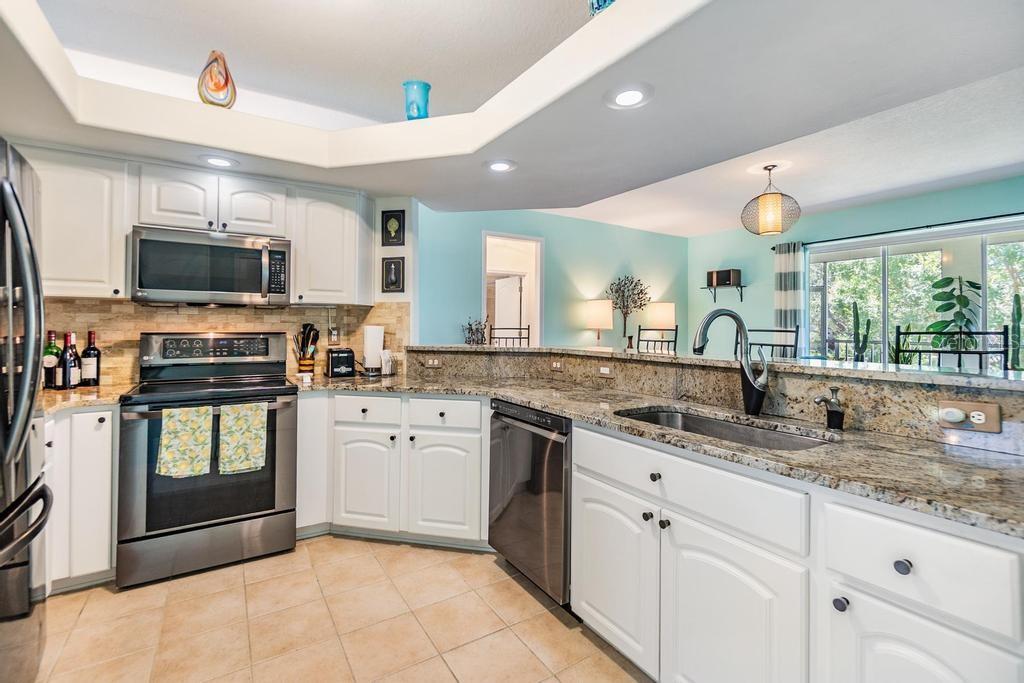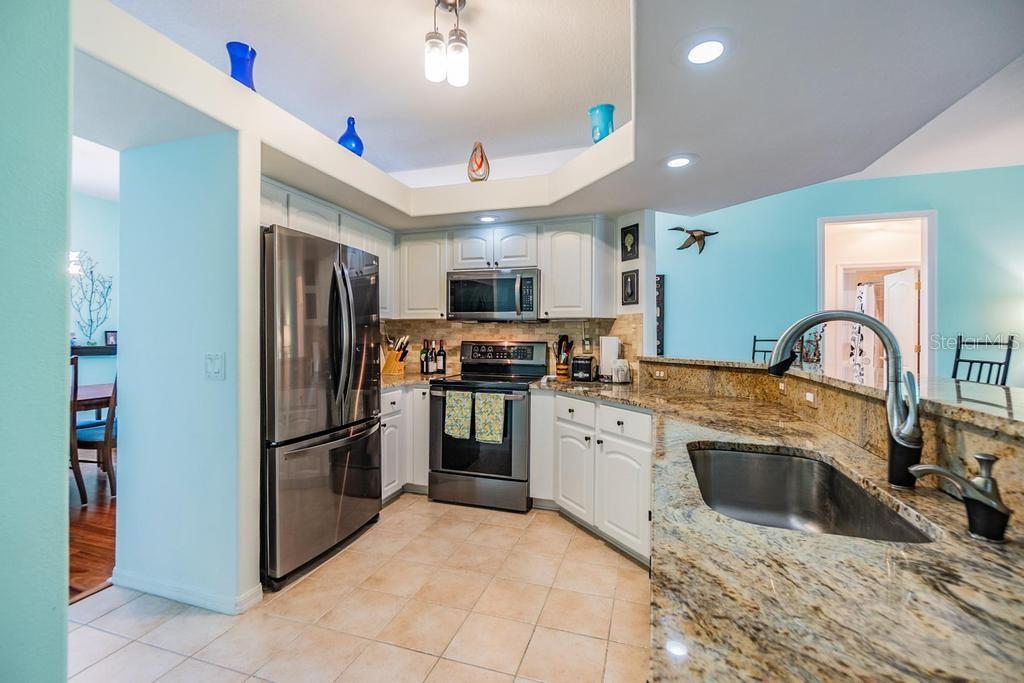


1140 S Pointe Alexis Drive, Tarpon Springs, FL 34689
Active
Listed by
Dean Ribble
RE/MAX Realtec Group Inc
Last updated:
July 7, 2025, 05:01 PM
MLS#
TB8404146
Source:
MFRMLS
About This Home
Home Facts
Single Family
2 Baths
4 Bedrooms
Built in 2007
Price Summary
489,900
$267 per Sq. Ft.
MLS #:
TB8404146
Last Updated:
July 7, 2025, 05:01 PM
Added:
2 day(s) ago
Rooms & Interior
Bedrooms
Total Bedrooms:
4
Bathrooms
Total Bathrooms:
2
Full Bathrooms:
2
Interior
Living Area:
1,831 Sq. Ft.
Structure
Structure
Architectural Style:
Traditional
Building Area:
2,439 Sq. Ft.
Year Built:
2007
Lot
Lot Size (Sq. Ft):
9,792
Finances & Disclosures
Price:
$489,900
Price per Sq. Ft:
$267 per Sq. Ft.
Contact an Agent
Yes, I would like more information from Coldwell Banker. Please use and/or share my information with a Coldwell Banker agent to contact me about my real estate needs.
By clicking Contact I agree a Coldwell Banker Agent may contact me by phone or text message including by automated means and prerecorded messages about real estate services, and that I can access real estate services without providing my phone number. I acknowledge that I have read and agree to the Terms of Use and Privacy Notice.
Contact an Agent
Yes, I would like more information from Coldwell Banker. Please use and/or share my information with a Coldwell Banker agent to contact me about my real estate needs.
By clicking Contact I agree a Coldwell Banker Agent may contact me by phone or text message including by automated means and prerecorded messages about real estate services, and that I can access real estate services without providing my phone number. I acknowledge that I have read and agree to the Terms of Use and Privacy Notice.