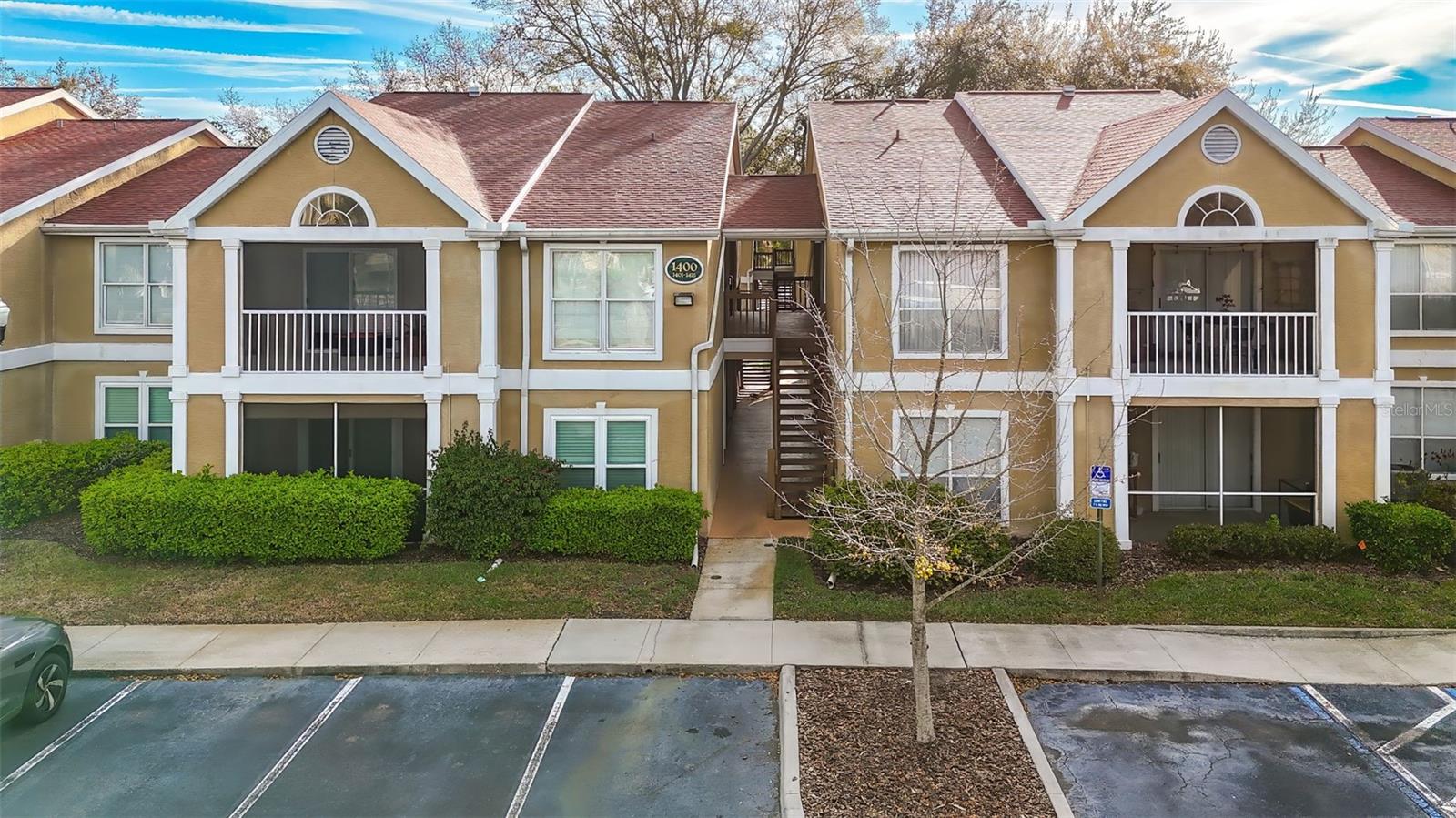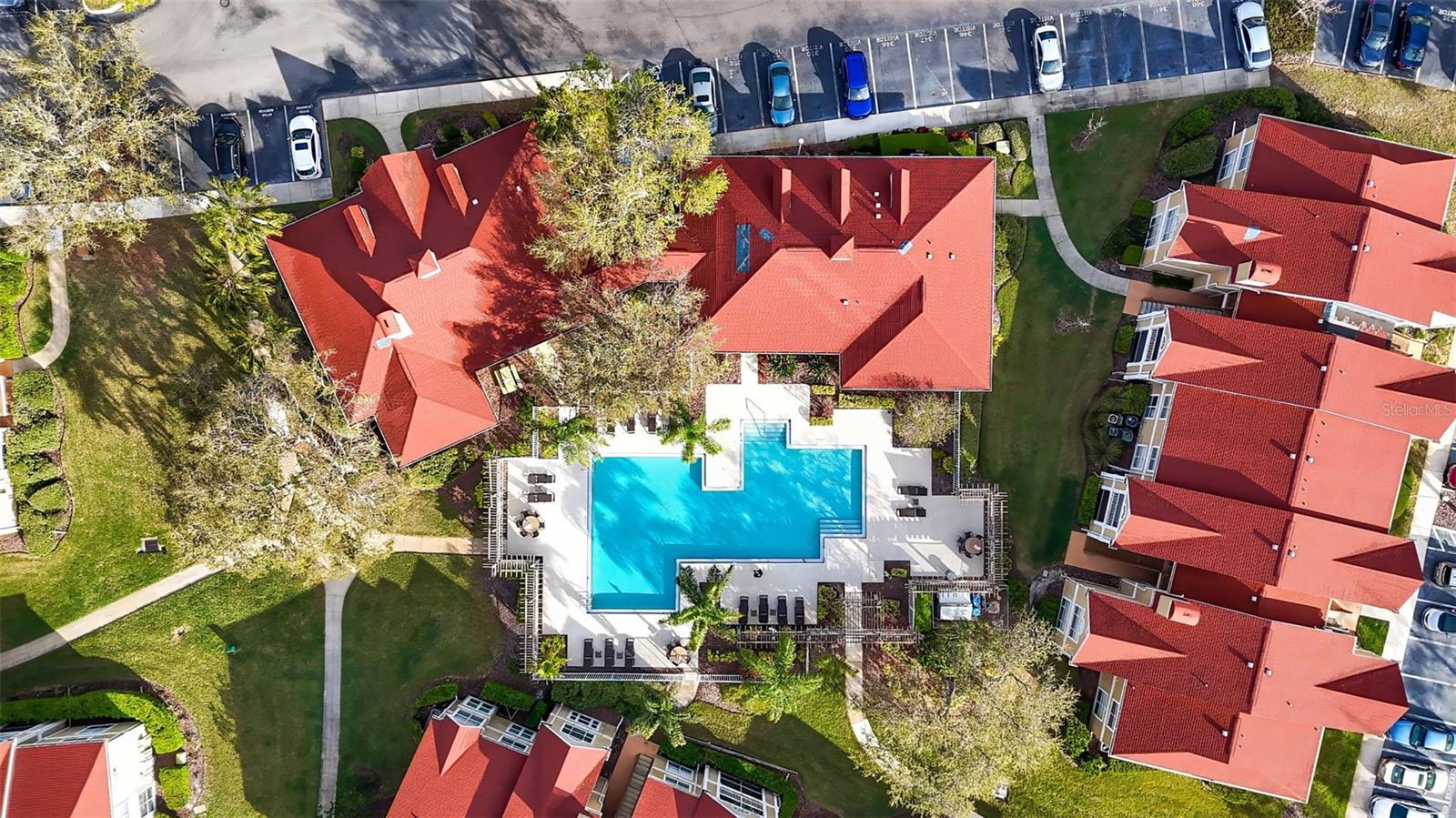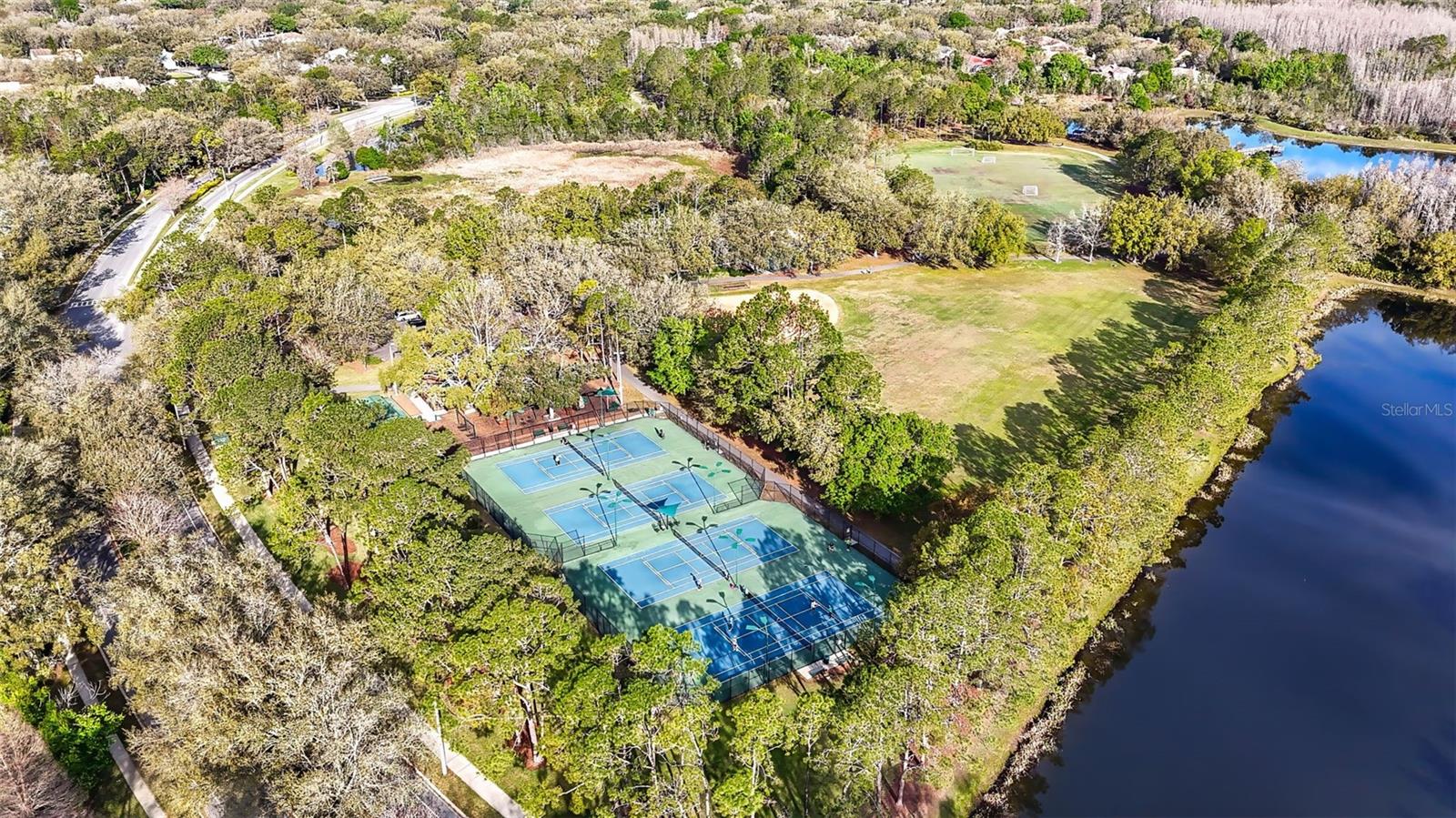


About This Home
Home Facts
Condo
2 Baths
2 Bedrooms
Built in 1992
Price Summary
139,990
$110 per Sq. Ft.
MLS #:
TB8358890
Last Updated:
May 4, 2025, 12:03 PM
Added:
1 month(s) ago
Rooms & Interior
Bedrooms
Total Bedrooms:
2
Bathrooms
Total Bathrooms:
2
Full Bathrooms:
2
Interior
Living Area:
1,272 Sq. Ft.
Structure
Structure
Architectural Style:
Mediterranean
Building Area:
1,288 Sq. Ft.
Year Built:
1992
Lot
Lot Size (Sq. Ft):
1,281
Finances & Disclosures
Price:
$139,990
Price per Sq. Ft:
$110 per Sq. Ft.
Contact an Agent
Yes, I would like more information from Coldwell Banker. Please use and/or share my information with a Coldwell Banker agent to contact me about my real estate needs.
By clicking Contact I agree a Coldwell Banker Agent may contact me by phone or text message including by automated means and prerecorded messages about real estate services, and that I can access real estate services without providing my phone number. I acknowledge that I have read and agree to the Terms of Use and Privacy Notice.
Contact an Agent
Yes, I would like more information from Coldwell Banker. Please use and/or share my information with a Coldwell Banker agent to contact me about my real estate needs.
By clicking Contact I agree a Coldwell Banker Agent may contact me by phone or text message including by automated means and prerecorded messages about real estate services, and that I can access real estate services without providing my phone number. I acknowledge that I have read and agree to the Terms of Use and Privacy Notice.