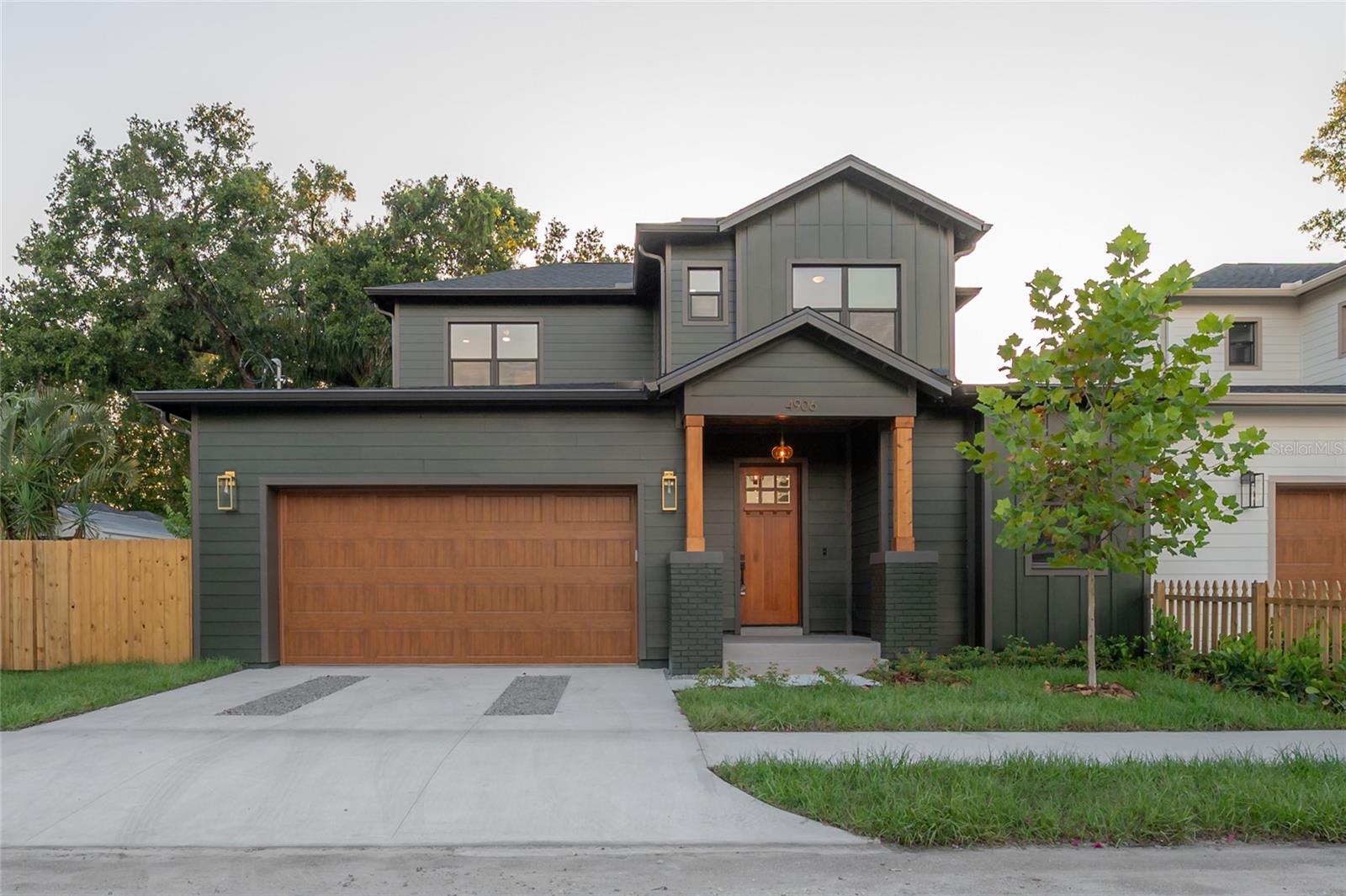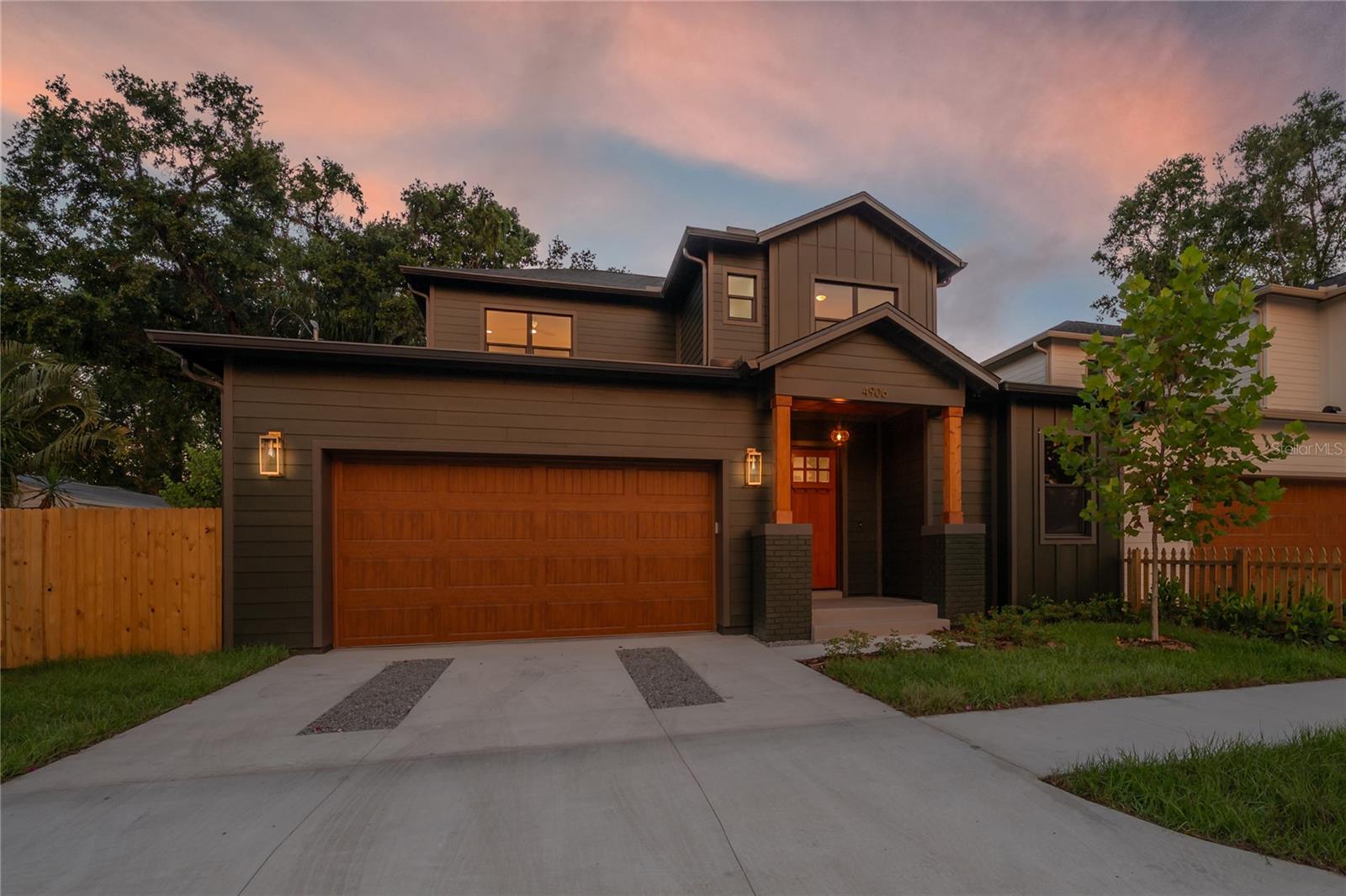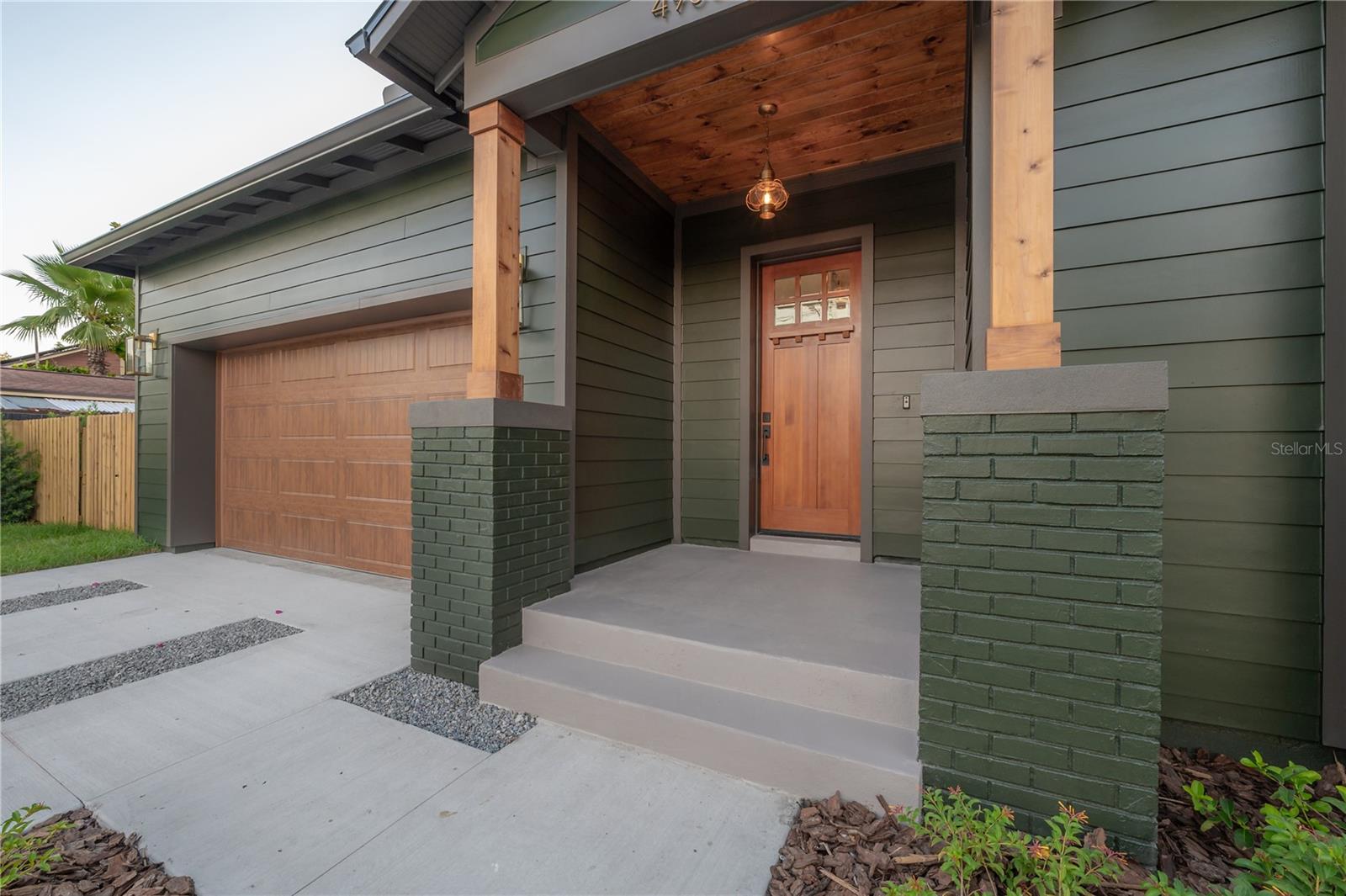4906 N 9th Street, Tampa, FL 33603
$750,000
4
Beds
3
Baths
2,106
Sq Ft
Single Family
Active
Listed by
Jackie De La Rosa
Lombardo Heights LLC.
Last updated:
September 5, 2025, 12:02 PM
MLS#
TB8422081
Source:
MFRMLS
About This Home
Home Facts
Single Family
3 Baths
4 Bedrooms
Built in 2025
Price Summary
750,000
$356 per Sq. Ft.
MLS #:
TB8422081
Last Updated:
September 5, 2025, 12:02 PM
Added:
8 day(s) ago
Rooms & Interior
Bedrooms
Total Bedrooms:
4
Bathrooms
Total Bathrooms:
3
Full Bathrooms:
3
Interior
Living Area:
2,106 Sq. Ft.
Structure
Structure
Building Area:
2,741 Sq. Ft.
Year Built:
2025
Lot
Lot Size (Sq. Ft):
3,904
Finances & Disclosures
Price:
$750,000
Price per Sq. Ft:
$356 per Sq. Ft.
See this home in person
Attend an upcoming open house
Sat, Sep 6
11:00 AM - 02:00 PMSun, Sep 7
12:00 PM - 02:00 PMContact an Agent
Yes, I would like more information from Coldwell Banker. Please use and/or share my information with a Coldwell Banker agent to contact me about my real estate needs.
By clicking Contact I agree a Coldwell Banker Agent may contact me by phone or text message including by automated means and prerecorded messages about real estate services, and that I can access real estate services without providing my phone number. I acknowledge that I have read and agree to the Terms of Use and Privacy Notice.
Contact an Agent
Yes, I would like more information from Coldwell Banker. Please use and/or share my information with a Coldwell Banker agent to contact me about my real estate needs.
By clicking Contact I agree a Coldwell Banker Agent may contact me by phone or text message including by automated means and prerecorded messages about real estate services, and that I can access real estate services without providing my phone number. I acknowledge that I have read and agree to the Terms of Use and Privacy Notice.


