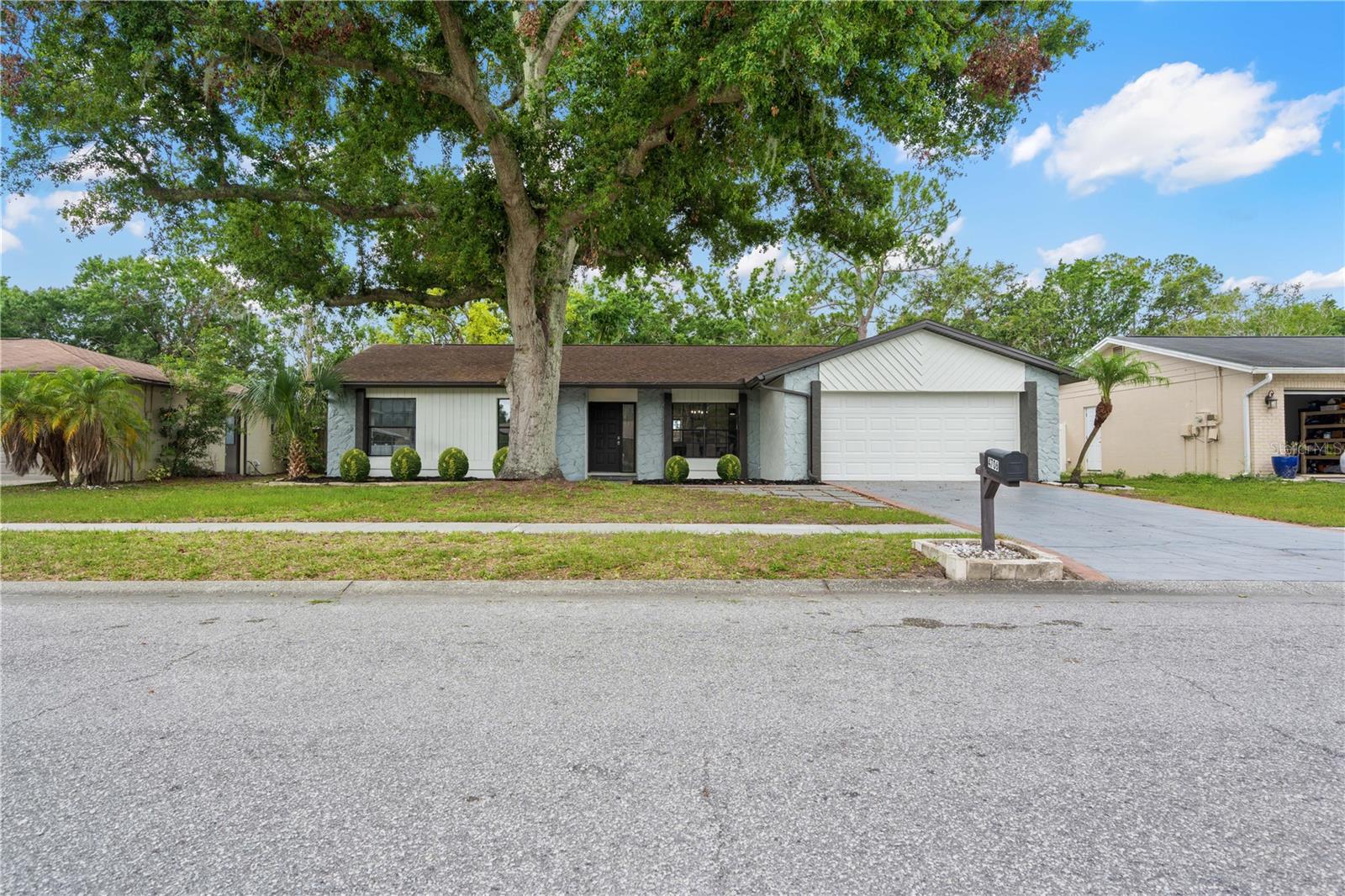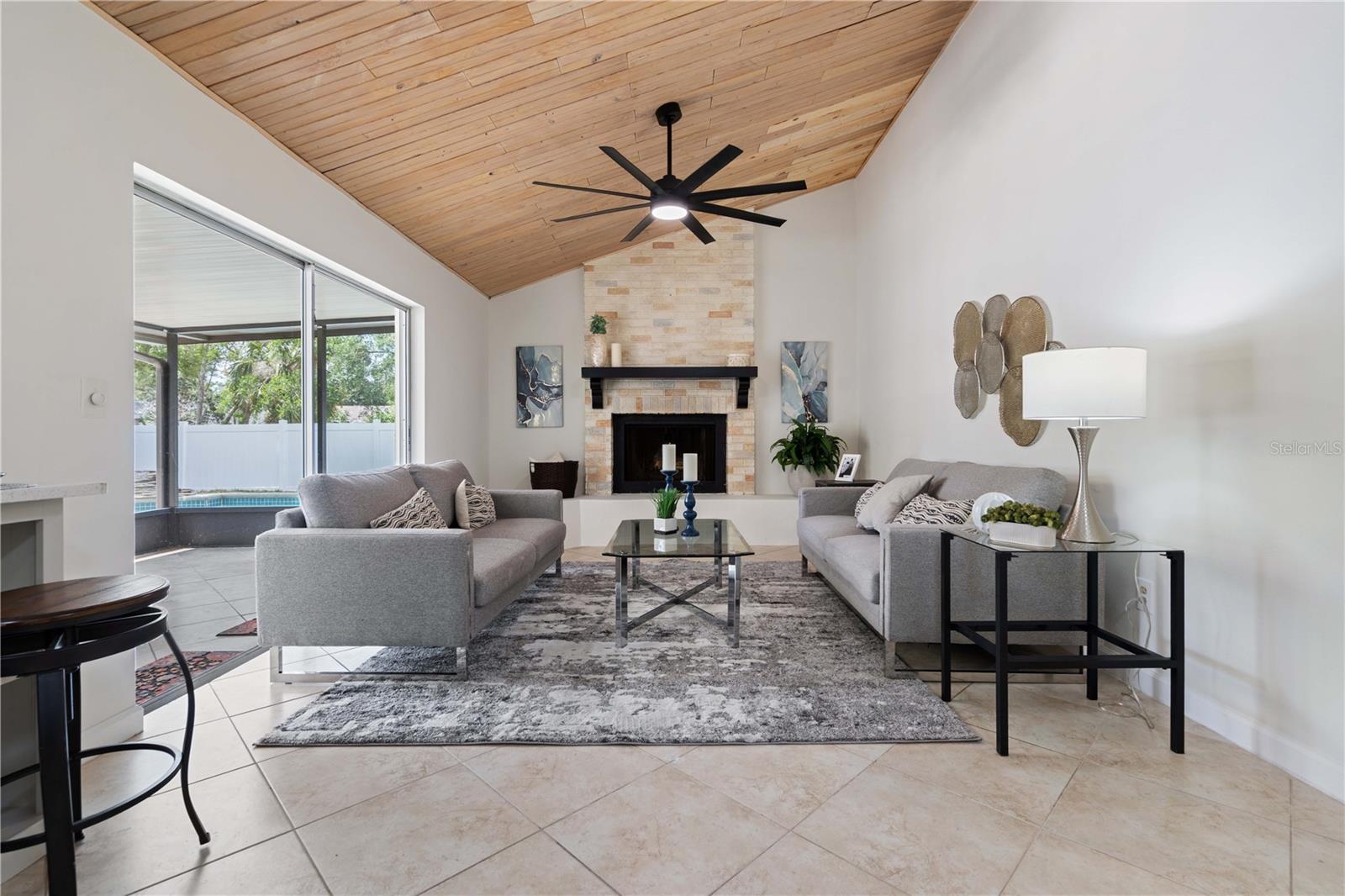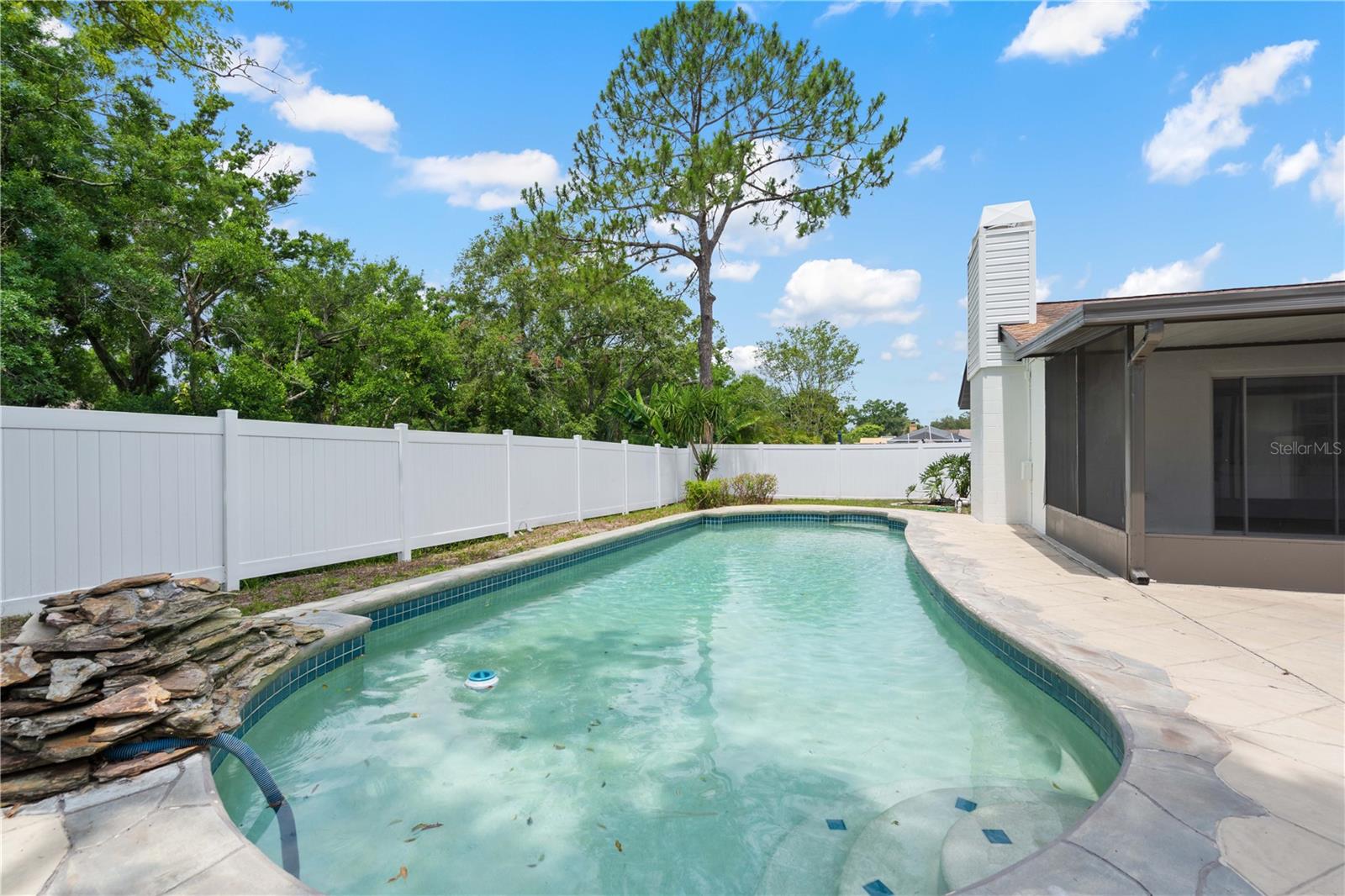


Listed by
Louie Talacay
Leah Bowers
Lombardo Team Real Estate LLC.
Last updated:
June 15, 2025, 03:08 PM
MLS#
TB8391955
Source:
MFRMLS
About This Home
Home Facts
Single Family
3 Baths
4 Bedrooms
Built in 1982
Price Summary
535,000
$265 per Sq. Ft.
MLS #:
TB8391955
Last Updated:
June 15, 2025, 03:08 PM
Added:
20 day(s) ago
Rooms & Interior
Bedrooms
Total Bedrooms:
4
Bathrooms
Total Bathrooms:
3
Full Bathrooms:
2
Interior
Living Area:
2,014 Sq. Ft.
Structure
Structure
Architectural Style:
Ranch
Building Area:
2,700 Sq. Ft.
Year Built:
1982
Lot
Lot Size (Sq. Ft):
8,250
Finances & Disclosures
Price:
$535,000
Price per Sq. Ft:
$265 per Sq. Ft.
See this home in person
Attend an upcoming open house
Sun, Jun 22
12:00 PM - 02:00 PMContact an Agent
Yes, I would like more information from Coldwell Banker. Please use and/or share my information with a Coldwell Banker agent to contact me about my real estate needs.
By clicking Contact I agree a Coldwell Banker Agent may contact me by phone or text message including by automated means and prerecorded messages about real estate services, and that I can access real estate services without providing my phone number. I acknowledge that I have read and agree to the Terms of Use and Privacy Notice.
Contact an Agent
Yes, I would like more information from Coldwell Banker. Please use and/or share my information with a Coldwell Banker agent to contact me about my real estate needs.
By clicking Contact I agree a Coldwell Banker Agent may contact me by phone or text message including by automated means and prerecorded messages about real estate services, and that I can access real estate services without providing my phone number. I acknowledge that I have read and agree to the Terms of Use and Privacy Notice.