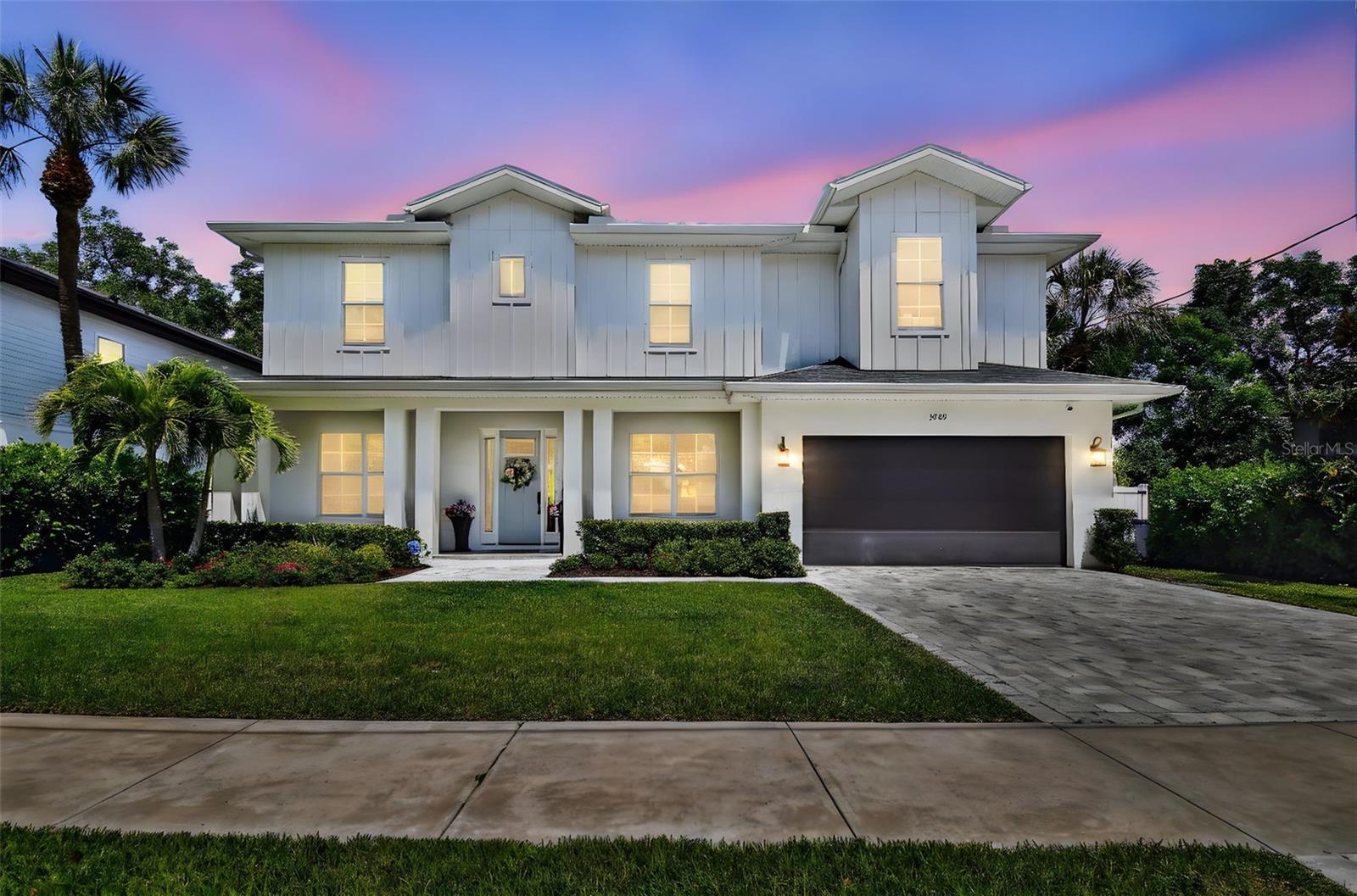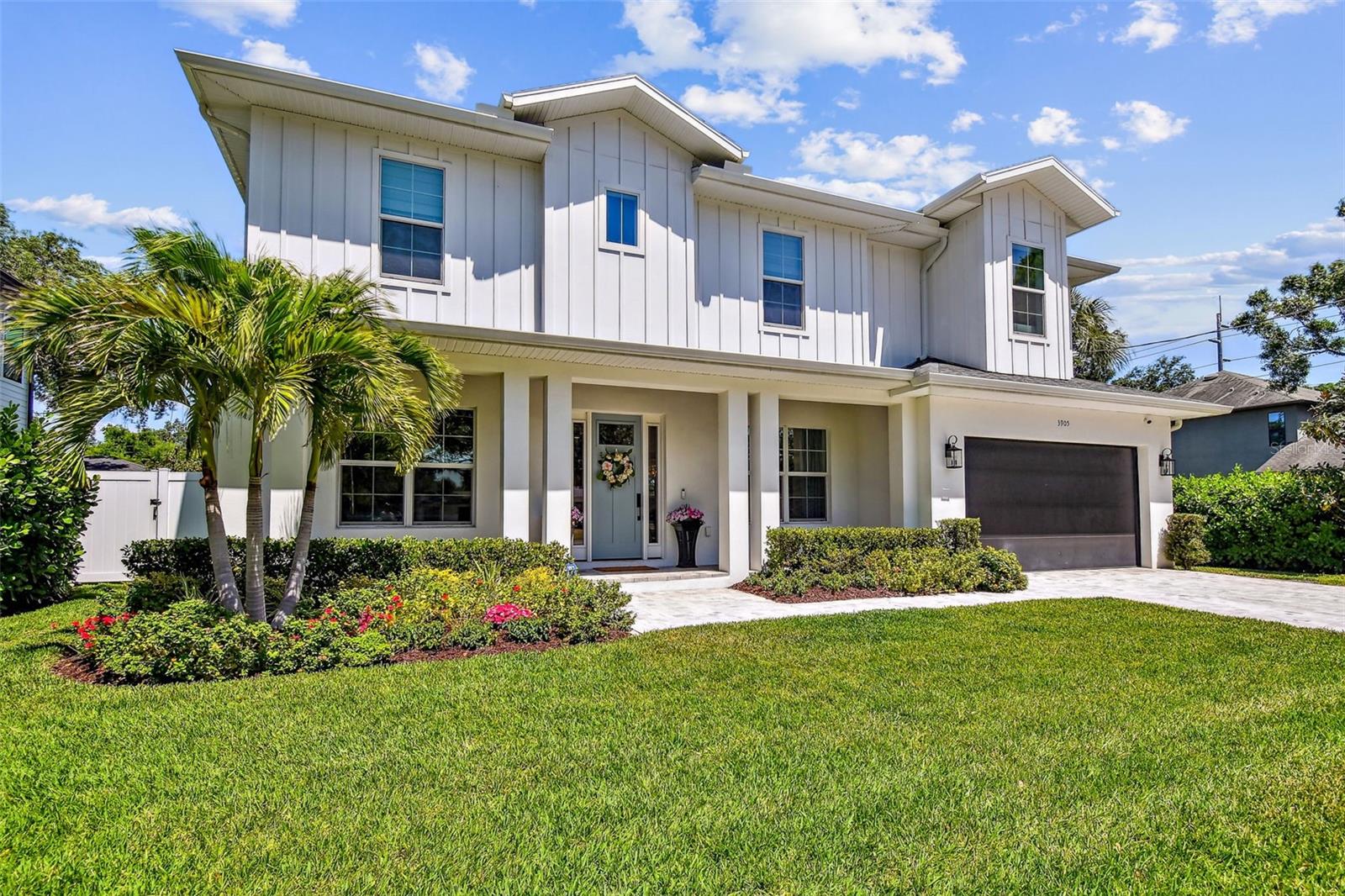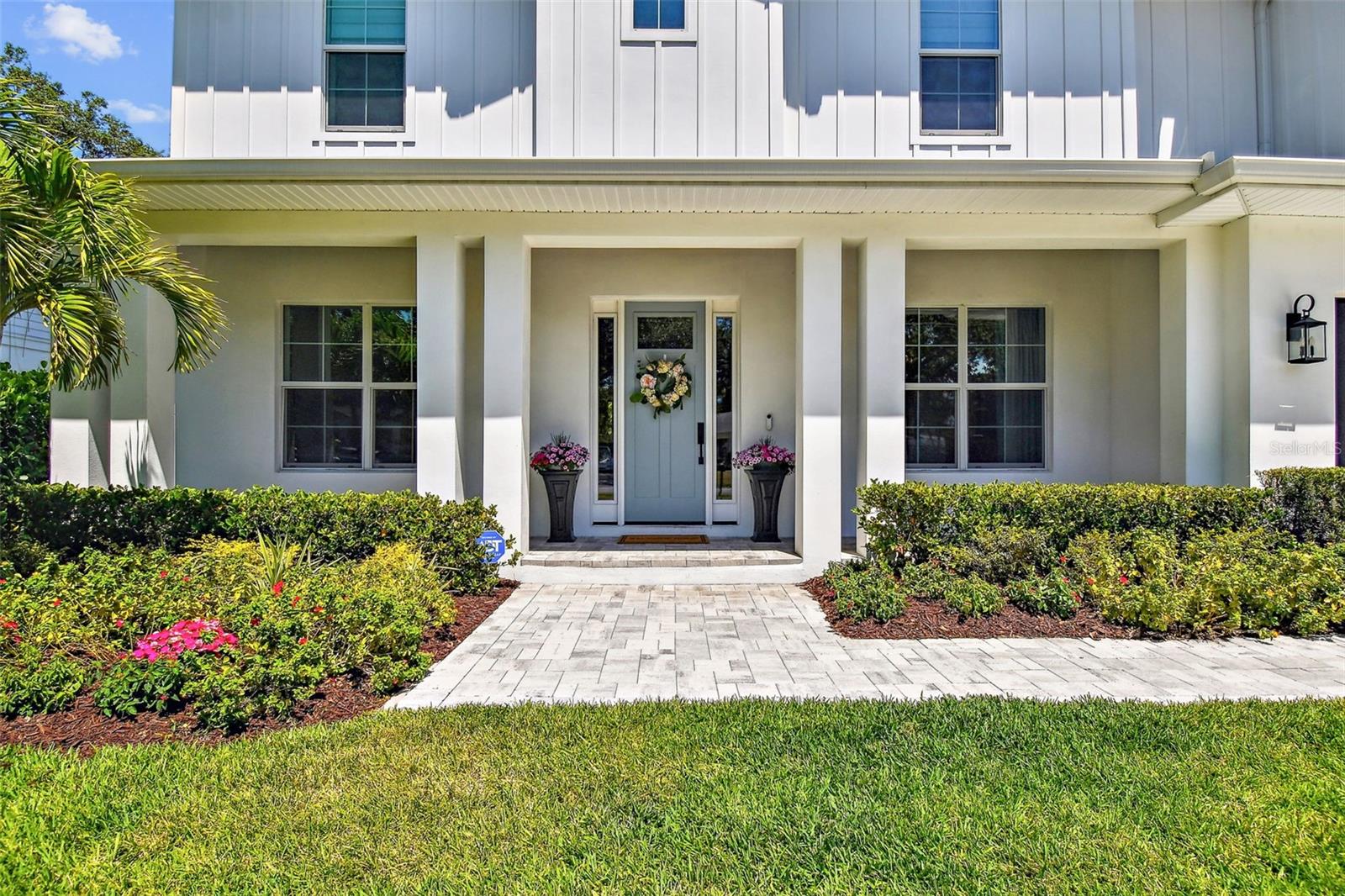3905 W San Obispo Street, Tampa, FL 33629
$2,450,000
5
Beds
4
Baths
4,114
Sq Ft
Single Family
Active
Listed by
Melissa Moran
Keller Williams South Tampa
Last updated:
May 8, 2025, 12:31 PM
MLS#
TB8381196
Source:
MFRMLS
About This Home
Home Facts
Single Family
4 Baths
5 Bedrooms
Built in 2021
Price Summary
2,450,000
$595 per Sq. Ft.
MLS #:
TB8381196
Last Updated:
May 8, 2025, 12:31 PM
Added:
3 day(s) ago
Rooms & Interior
Bedrooms
Total Bedrooms:
5
Bathrooms
Total Bathrooms:
4
Full Bathrooms:
4
Interior
Living Area:
4,114 Sq. Ft.
Structure
Structure
Building Area:
5,106 Sq. Ft.
Year Built:
2021
Lot
Lot Size (Sq. Ft):
7,500
Finances & Disclosures
Price:
$2,450,000
Price per Sq. Ft:
$595 per Sq. Ft.
Contact an Agent
Yes, I would like more information from Coldwell Banker. Please use and/or share my information with a Coldwell Banker agent to contact me about my real estate needs.
By clicking Contact I agree a Coldwell Banker Agent may contact me by phone or text message including by automated means and prerecorded messages about real estate services, and that I can access real estate services without providing my phone number. I acknowledge that I have read and agree to the Terms of Use and Privacy Notice.
Contact an Agent
Yes, I would like more information from Coldwell Banker. Please use and/or share my information with a Coldwell Banker agent to contact me about my real estate needs.
By clicking Contact I agree a Coldwell Banker Agent may contact me by phone or text message including by automated means and prerecorded messages about real estate services, and that I can access real estate services without providing my phone number. I acknowledge that I have read and agree to the Terms of Use and Privacy Notice.


