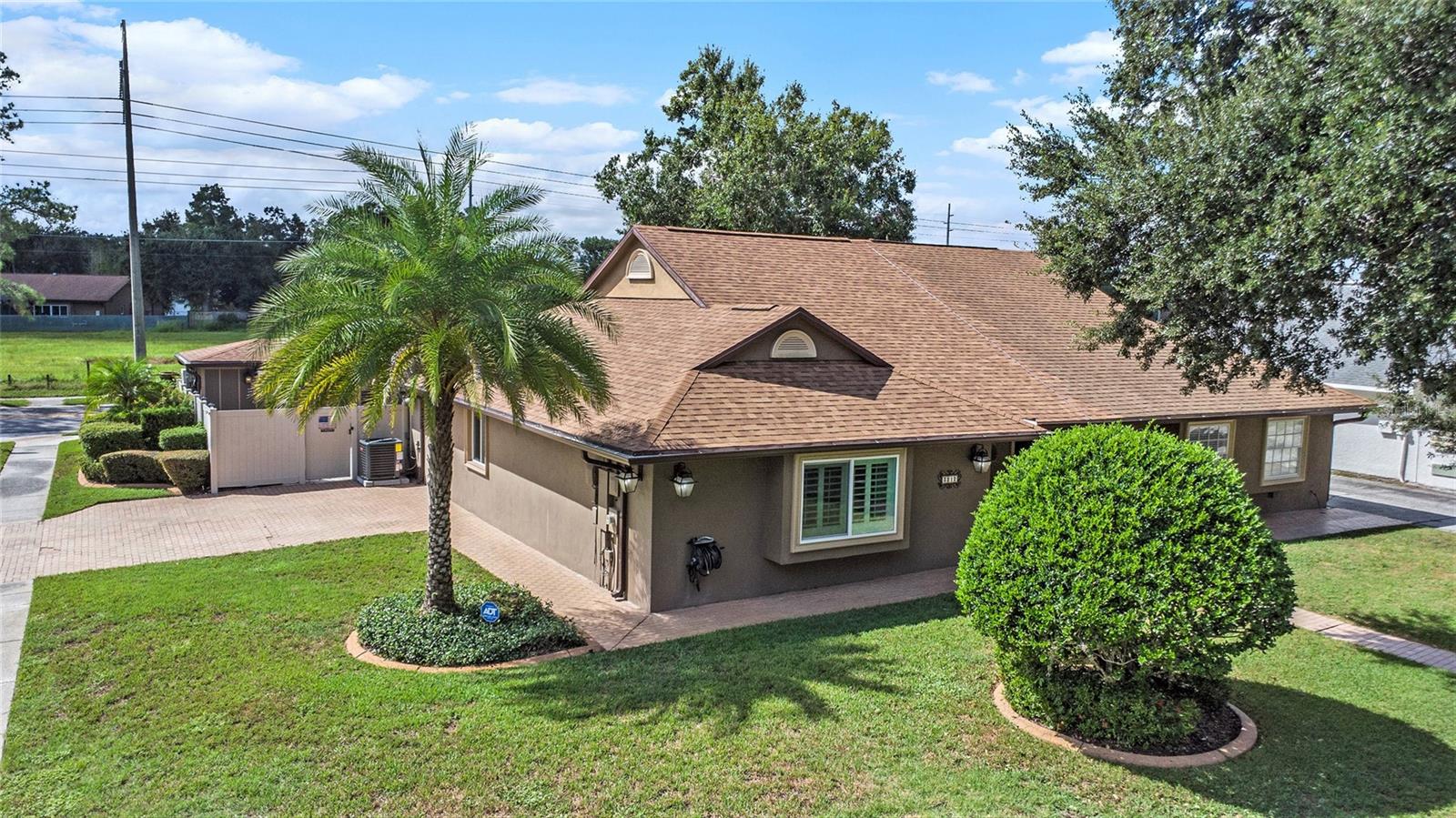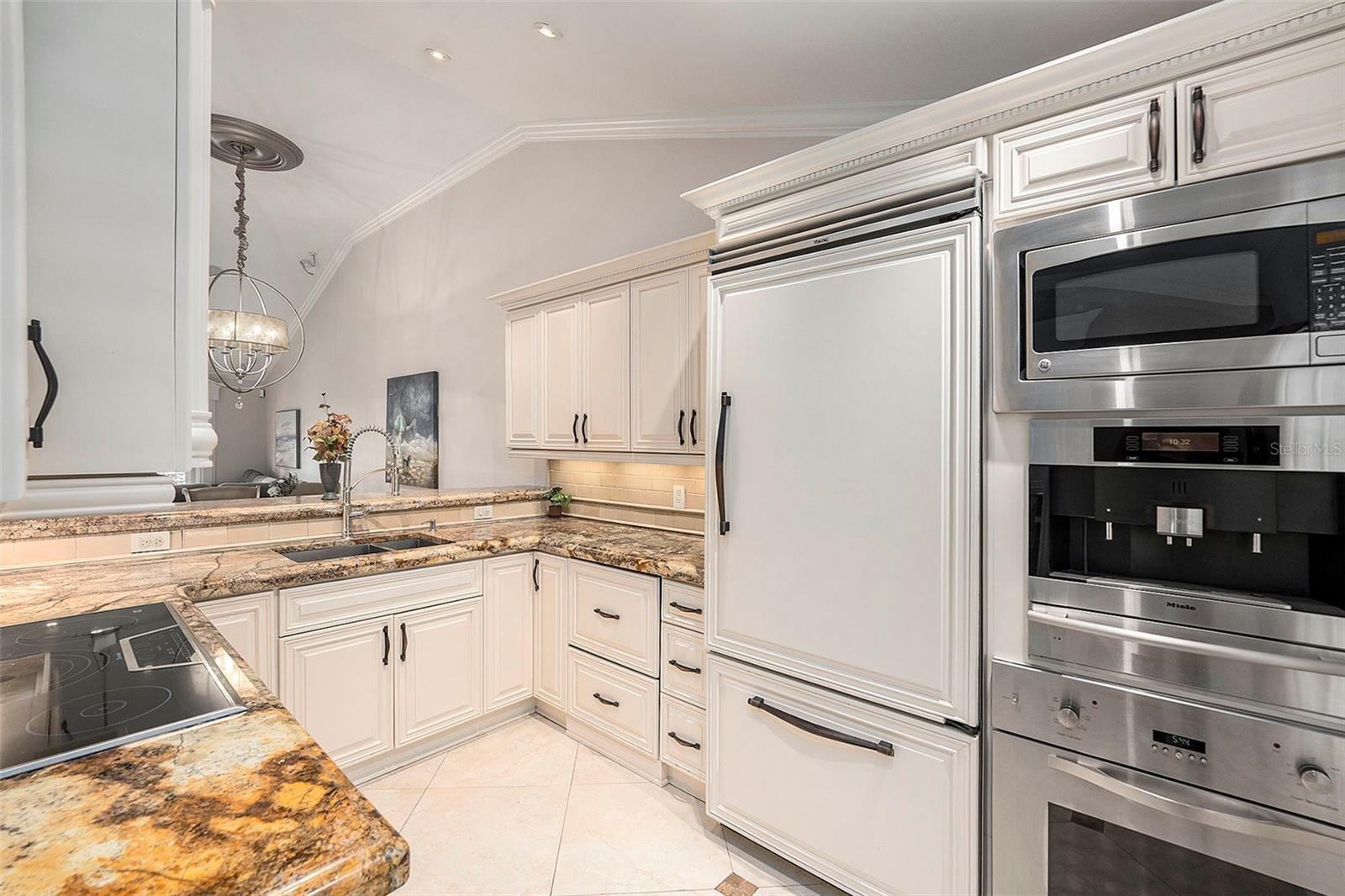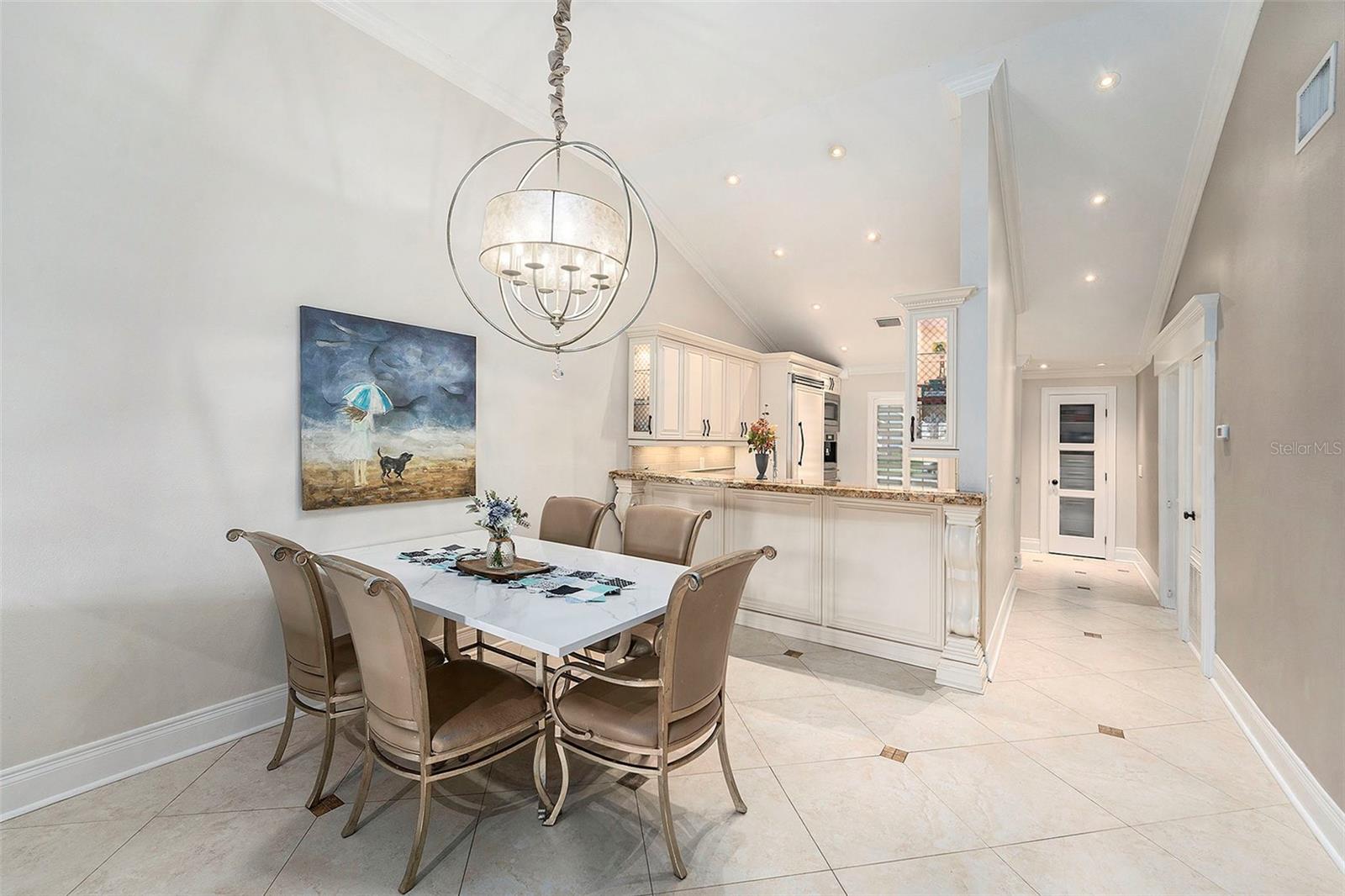


3212 Laurel Dale Drive, Tampa, FL 33618
Pending
Listed by
John Mckinnon
RE/MAX Alliance Group
Last updated:
October 14, 2025, 07:45 AM
MLS#
TB8433301
Source:
MFRMLS
About This Home
Home Facts
Single Family
2 Baths
3 Bedrooms
Built in 1983
Price Summary
370,000
$287 per Sq. Ft.
MLS #:
TB8433301
Last Updated:
October 14, 2025, 07:45 AM
Added:
19 day(s) ago
Rooms & Interior
Bedrooms
Total Bedrooms:
3
Bathrooms
Total Bathrooms:
2
Full Bathrooms:
2
Interior
Living Area:
1,287 Sq. Ft.
Structure
Structure
Architectural Style:
Traditional
Building Area:
1,851 Sq. Ft.
Year Built:
1983
Lot
Lot Size (Sq. Ft):
5,640
Finances & Disclosures
Price:
$370,000
Price per Sq. Ft:
$287 per Sq. Ft.
Contact an Agent
Yes, I would like more information from Coldwell Banker. Please use and/or share my information with a Coldwell Banker agent to contact me about my real estate needs.
By clicking Contact I agree a Coldwell Banker Agent may contact me by phone or text message including by automated means and prerecorded messages about real estate services, and that I can access real estate services without providing my phone number. I acknowledge that I have read and agree to the Terms of Use and Privacy Notice.
Contact an Agent
Yes, I would like more information from Coldwell Banker. Please use and/or share my information with a Coldwell Banker agent to contact me about my real estate needs.
By clicking Contact I agree a Coldwell Banker Agent may contact me by phone or text message including by automated means and prerecorded messages about real estate services, and that I can access real estate services without providing my phone number. I acknowledge that I have read and agree to the Terms of Use and Privacy Notice.