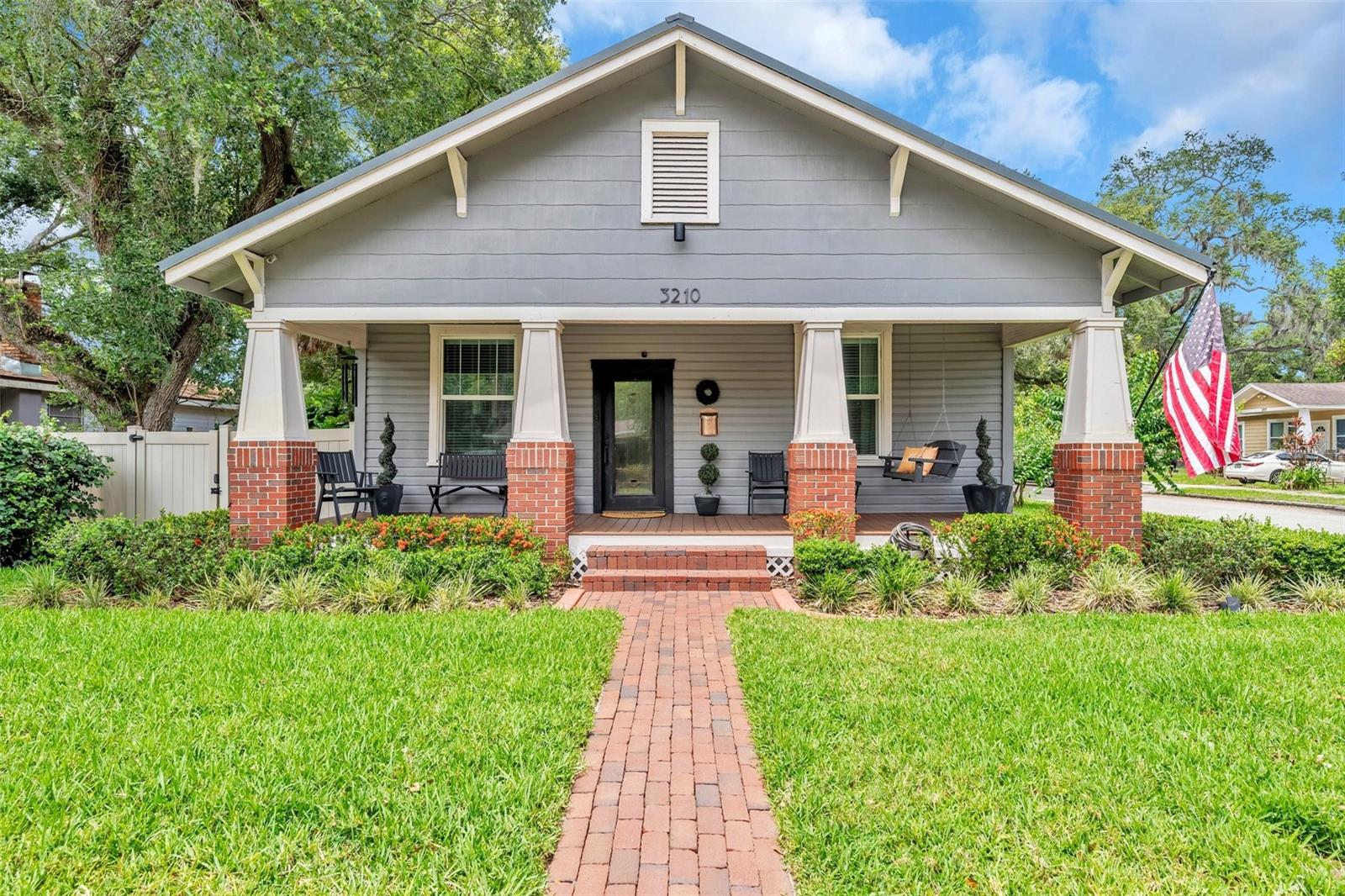Local Realty Service Provided By: Coldwell Banker Solomon Real Estate Group, Inc.

3210 N Highland Avenue, Tampa, FL 33603
$655,000
3
Beds
2
Baths
1,410
Sq Ft
Single Family
Sold
Listed by
Deidre Iles
Steve Iles
Bought with KELLER WILLIAMS LEGACY REALTY
Iles Realtors
MLS#
U8241315
Source:
MFRMLS
Sorry, we are unable to map this address
About This Home
Home Facts
Single Family
2 Baths
3 Bedrooms
Built in 1915
Price Summary
699,900
$496 per Sq. Ft.
MLS #:
U8241315
Sold:
July 29, 2024
Rooms & Interior
Bedrooms
Total Bedrooms:
3
Bathrooms
Total Bathrooms:
2
Full Bathrooms:
2
Interior
Living Area:
1,410 Sq. Ft.
Structure
Structure
Architectural Style:
Bungalow
Building Area:
1,666 Sq. Ft.
Year Built:
1915
Lot
Lot Size (Sq. Ft):
6,050
Finances & Disclosures
Price:
$699,900
Price per Sq. Ft:
$496 per Sq. Ft.
The information being provided by My Florida Regional MLS DBA Stellar MLS. is for the consumer's personal, non-commercial use and may not be used for any purpose other than to identify prospective properties consumer may be interested in purchasing. Any information relating to real estate for sale referenced on this web site comes from the Internet Data Exchange (IDX) program of the My Florida Regional MLS DBA Stellar MLS.. Iles Realtors is not a Multiple Listing Service (MLS), nor does it offer MLS access. This website is a service of Iles Realtors, a broker participant of My Florida Regional MLS DBA Stellar MLS.. This web site may reference real estate listing(s) held by a brokerage firm other than the broker and/or agent who owns this web site.
The accuracy of all information, regardless of source, including but not limited to open house information, square footages and lot sizes, is deemed reliable but not guaranteed and should be personally verified through personal inspection by and/or with the appropriate professionals. The data contained herein is copyrighted by My Florida Regional MLS DBA Stellar MLS. and is protected by all applicable copyright laws. Any unauthorized dissemination of this information is in violation of copyright laws and is strictly prohibited.
Properties in listings may have been sold or may no longer be available.
Copyright 2025 My Florida Regional MLS DBA Stellar MLS.. All rights reserved.