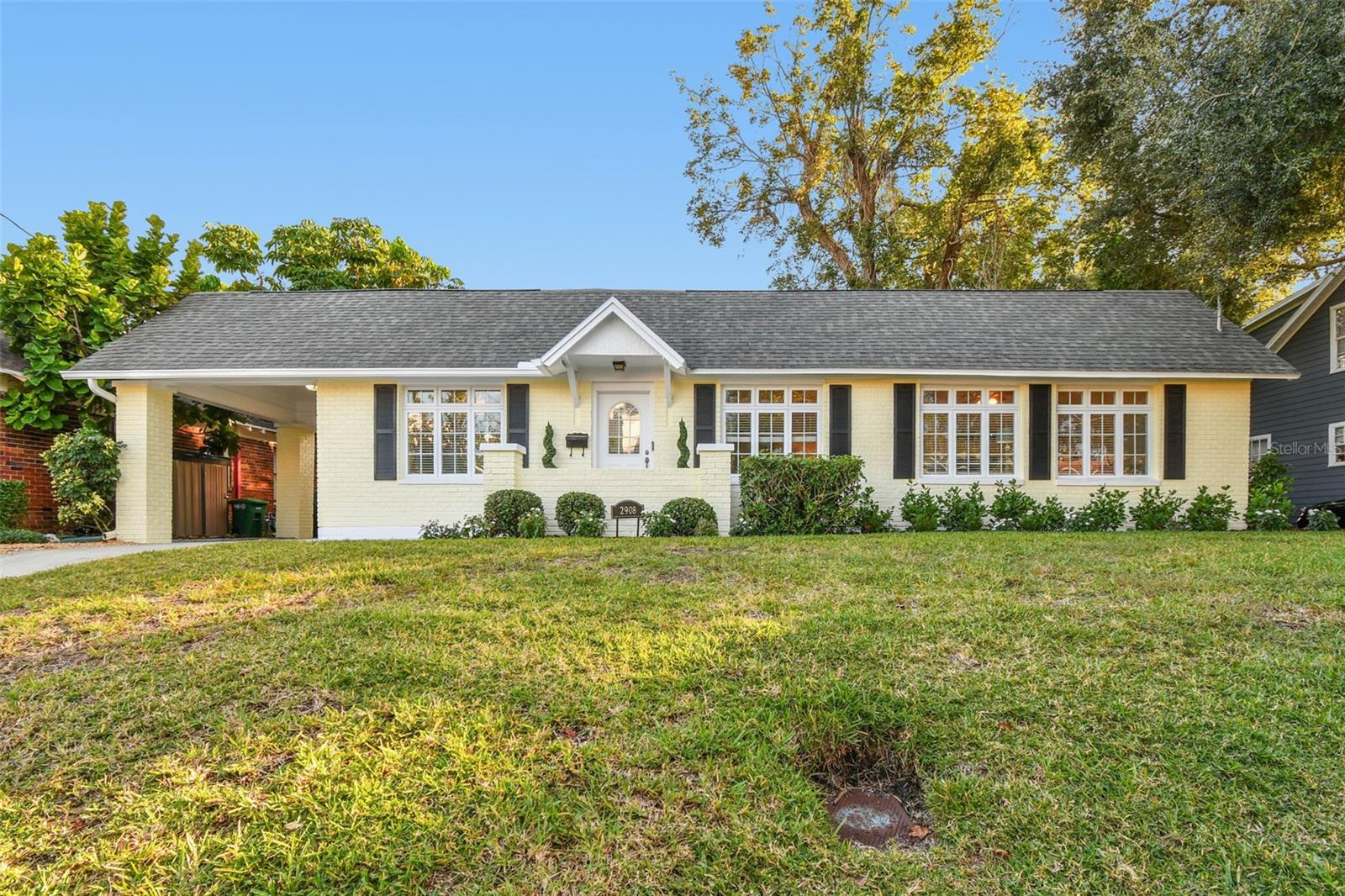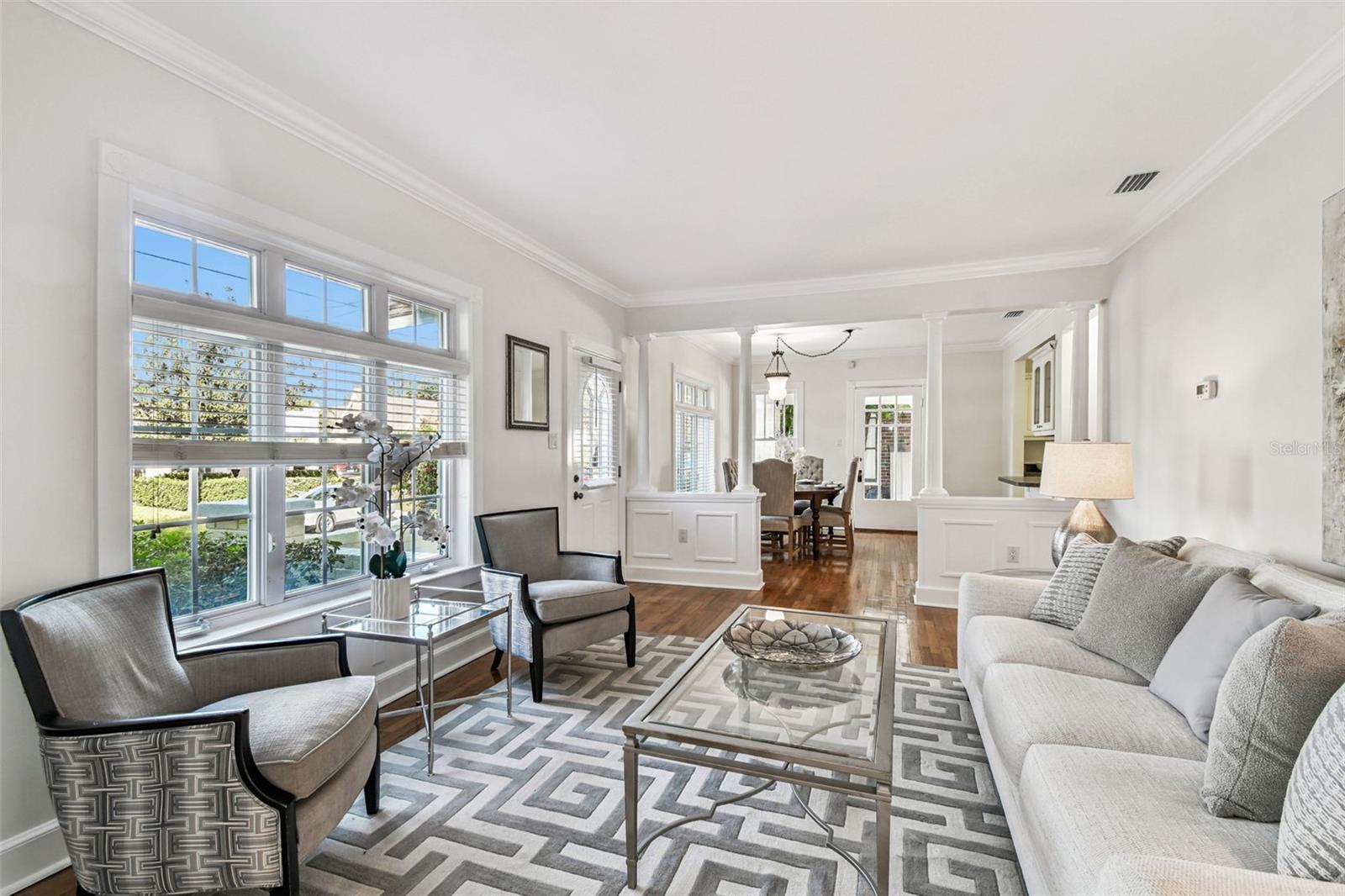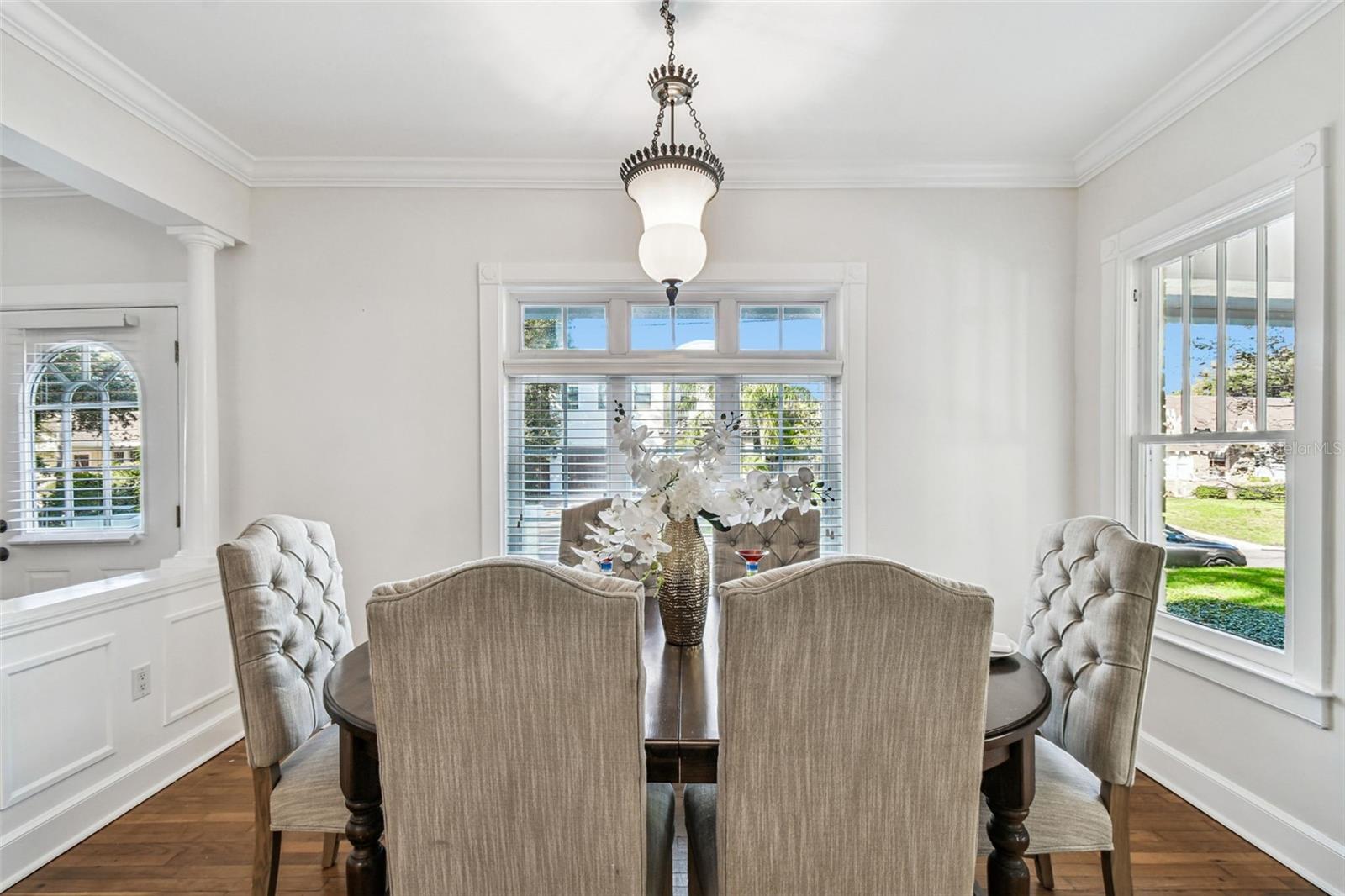


2908 W San Isidro Street, Tampa, FL 33629
$969,000
3
Beds
2
Baths
1,624
Sq Ft
Single Family
Active
Listed by
Stephen Gay
Katherine Glaser
Smith & Associates Real Estate
Last updated:
November 21, 2025, 01:05 PM
MLS#
TB8446860
Source:
MFRMLS
About This Home
Home Facts
Single Family
2 Baths
3 Bedrooms
Built in 1928
Price Summary
969,000
$596 per Sq. Ft.
MLS #:
TB8446860
Last Updated:
November 21, 2025, 01:05 PM
Added:
11 day(s) ago
Rooms & Interior
Bedrooms
Total Bedrooms:
3
Bathrooms
Total Bathrooms:
2
Full Bathrooms:
2
Interior
Living Area:
1,624 Sq. Ft.
Structure
Structure
Architectural Style:
Traditional
Building Area:
2,119 Sq. Ft.
Year Built:
1928
Lot
Lot Size (Sq. Ft):
7,600
Finances & Disclosures
Price:
$969,000
Price per Sq. Ft:
$596 per Sq. Ft.
Contact an Agent
Yes, I would like more information from Coldwell Banker. Please use and/or share my information with a Coldwell Banker agent to contact me about my real estate needs.
By clicking Contact I agree a Coldwell Banker Agent may contact me by phone or text message including by automated means and prerecorded messages about real estate services, and that I can access real estate services without providing my phone number. I acknowledge that I have read and agree to the Terms of Use and Privacy Notice.
Contact an Agent
Yes, I would like more information from Coldwell Banker. Please use and/or share my information with a Coldwell Banker agent to contact me about my real estate needs.
By clicking Contact I agree a Coldwell Banker Agent may contact me by phone or text message including by automated means and prerecorded messages about real estate services, and that I can access real estate services without providing my phone number. I acknowledge that I have read and agree to the Terms of Use and Privacy Notice.