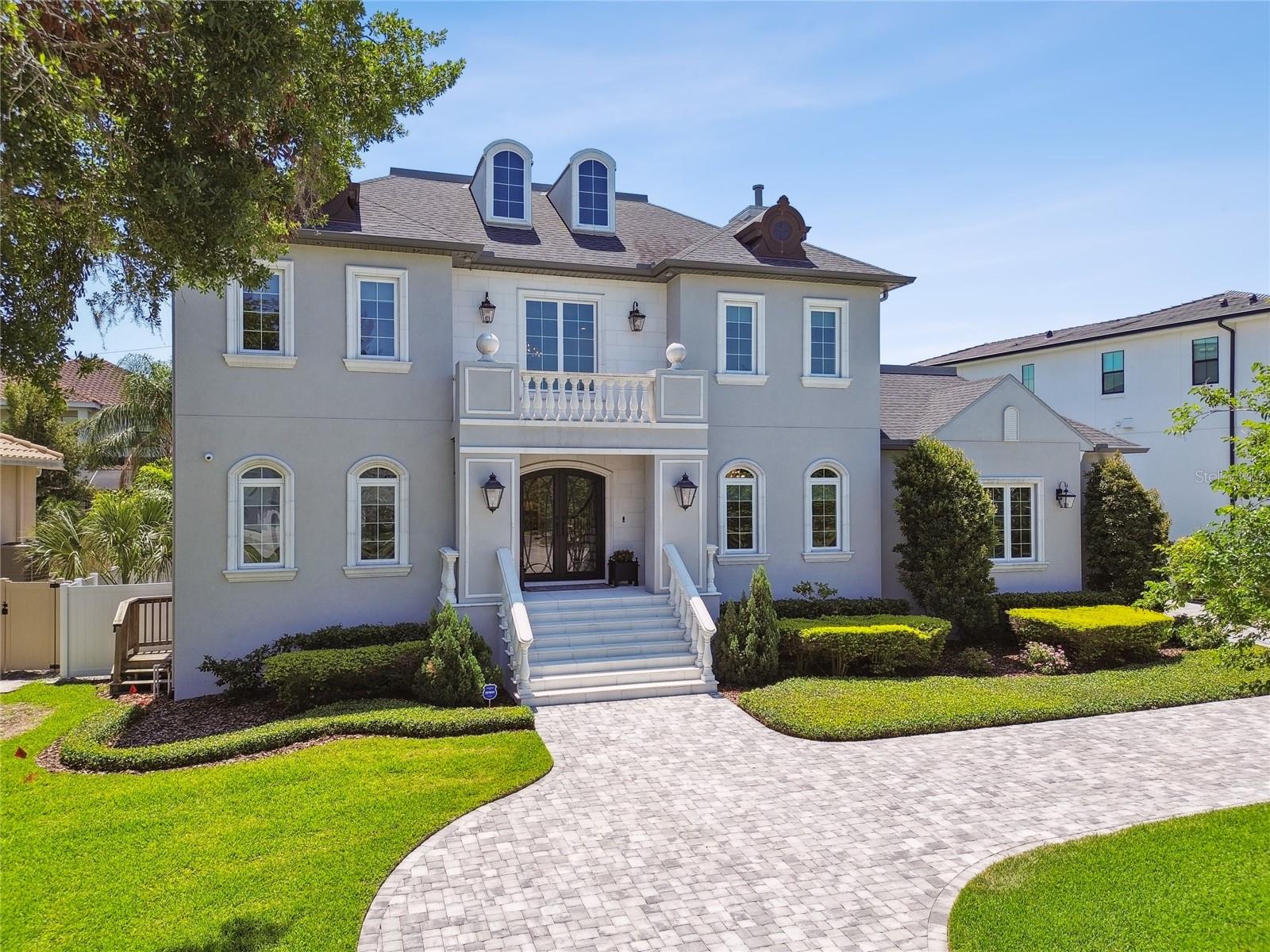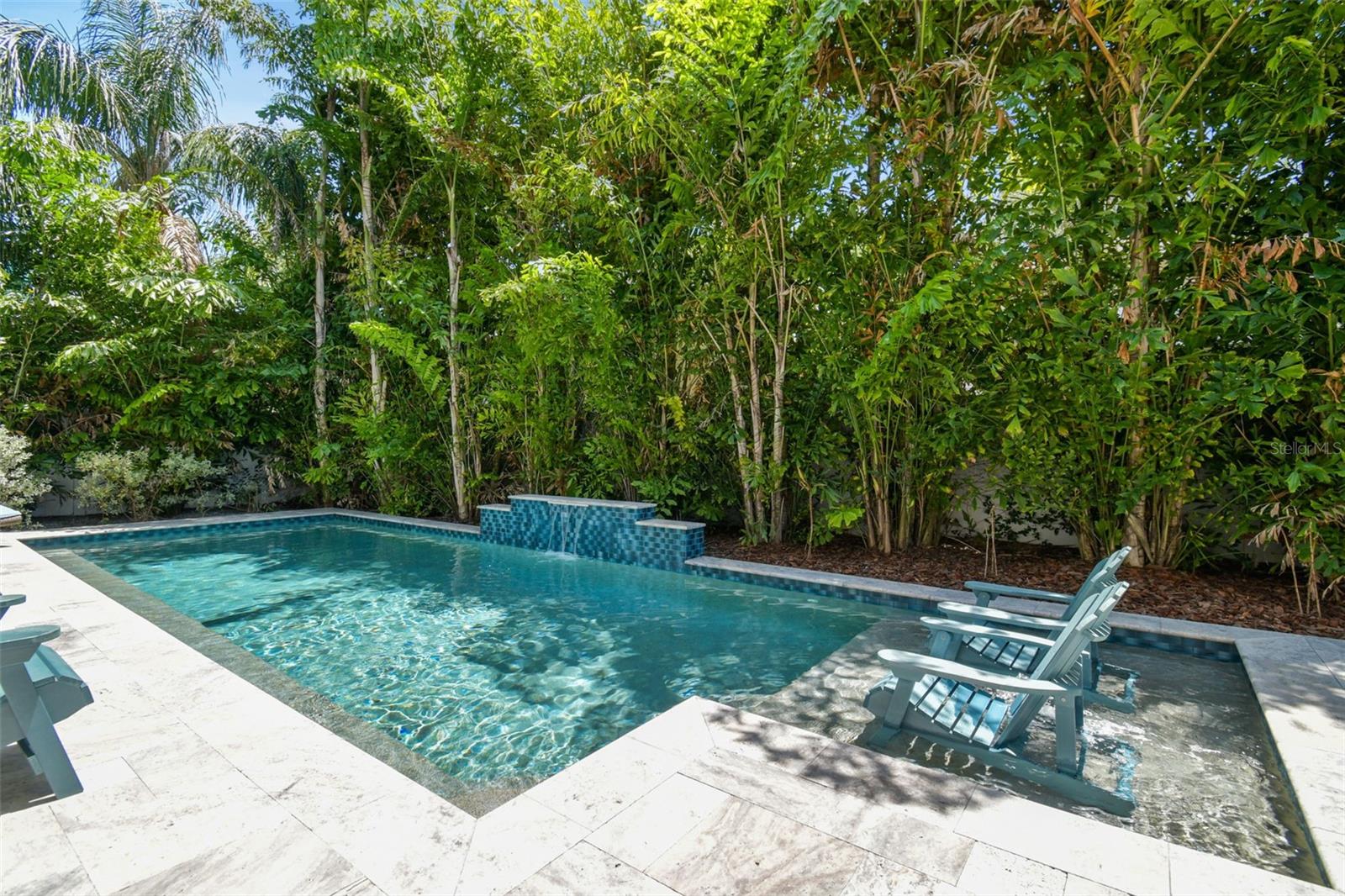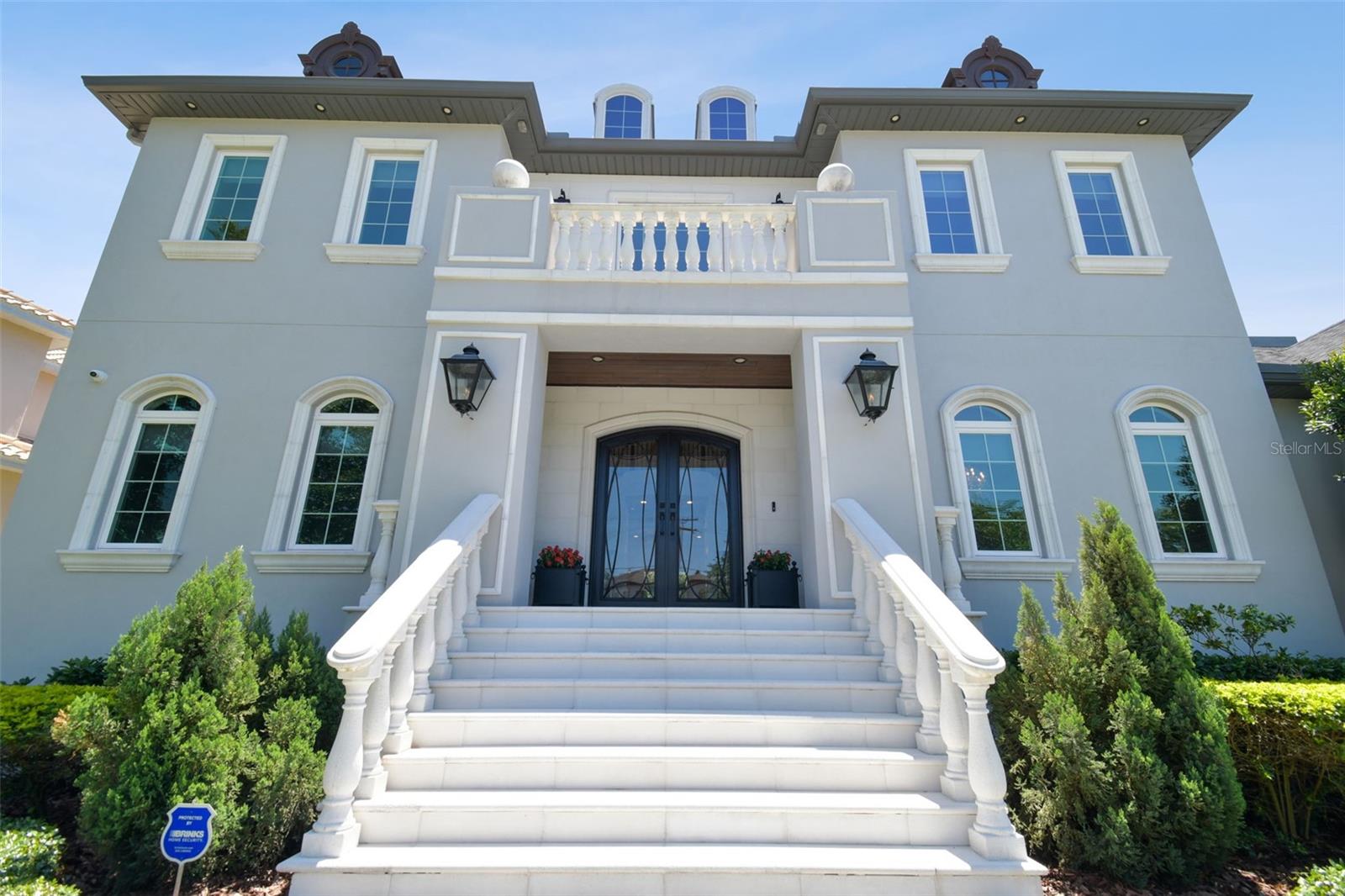


Listed by
Christina Myers Gehrki
Premier Sothebys Intl Realty
Last updated:
May 6, 2025, 12:07 PM
MLS#
TB8379008
Source:
MFRMLS
About This Home
Home Facts
Single Family
6 Baths
5 Bedrooms
Built in 2020
Price Summary
4,175,000
$749 per Sq. Ft.
MLS #:
TB8379008
Last Updated:
May 6, 2025, 12:07 PM
Added:
12 day(s) ago
Rooms & Interior
Bedrooms
Total Bedrooms:
5
Bathrooms
Total Bathrooms:
6
Full Bathrooms:
5
Interior
Living Area:
5,570 Sq. Ft.
Structure
Structure
Architectural Style:
French Provincial
Building Area:
7,480 Sq. Ft.
Year Built:
2020
Lot
Lot Size (Sq. Ft):
14,040
Finances & Disclosures
Price:
$4,175,000
Price per Sq. Ft:
$749 per Sq. Ft.
Contact an Agent
Yes, I would like more information from Coldwell Banker. Please use and/or share my information with a Coldwell Banker agent to contact me about my real estate needs.
By clicking Contact I agree a Coldwell Banker Agent may contact me by phone or text message including by automated means and prerecorded messages about real estate services, and that I can access real estate services without providing my phone number. I acknowledge that I have read and agree to the Terms of Use and Privacy Notice.
Contact an Agent
Yes, I would like more information from Coldwell Banker. Please use and/or share my information with a Coldwell Banker agent to contact me about my real estate needs.
By clicking Contact I agree a Coldwell Banker Agent may contact me by phone or text message including by automated means and prerecorded messages about real estate services, and that I can access real estate services without providing my phone number. I acknowledge that I have read and agree to the Terms of Use and Privacy Notice.