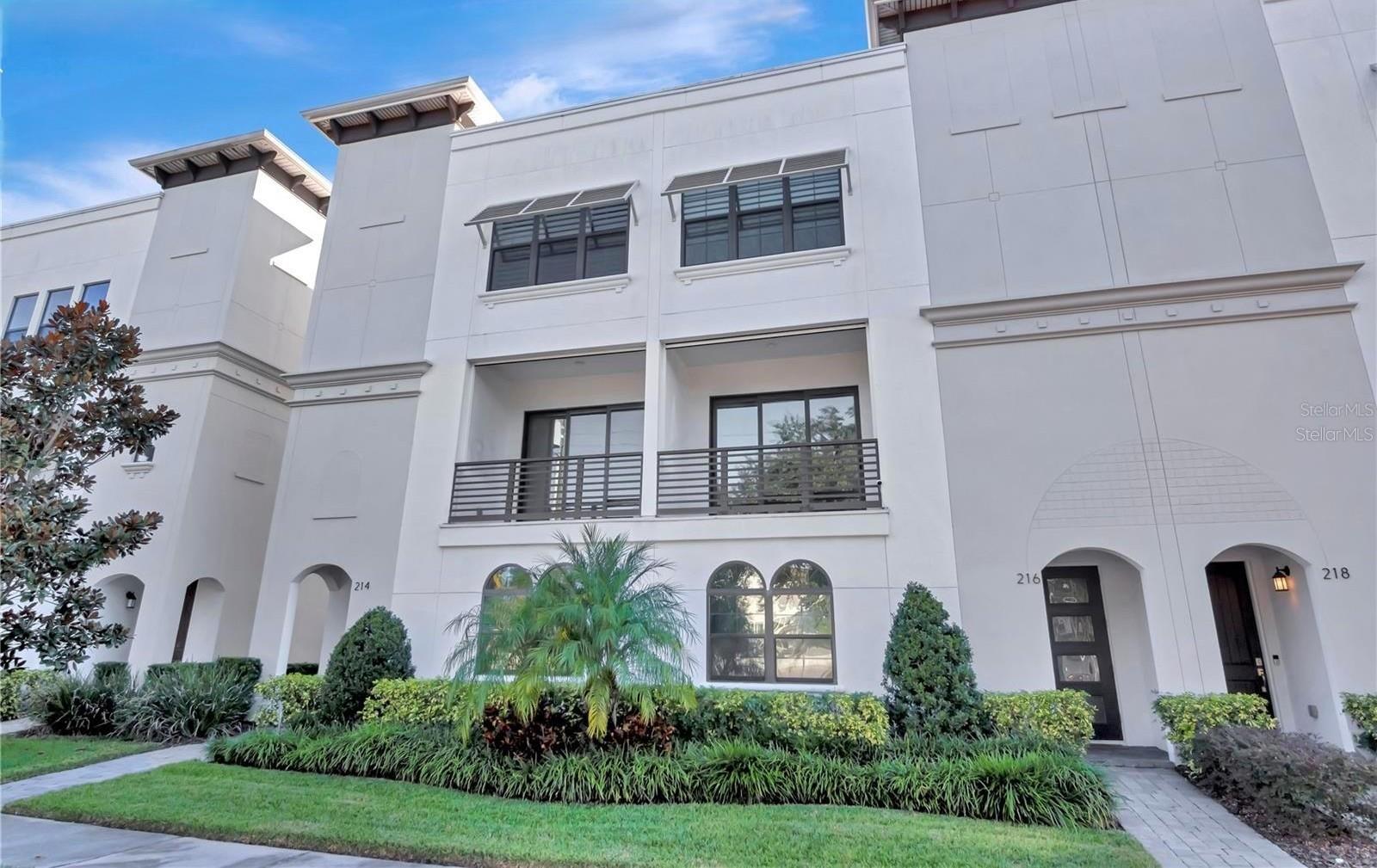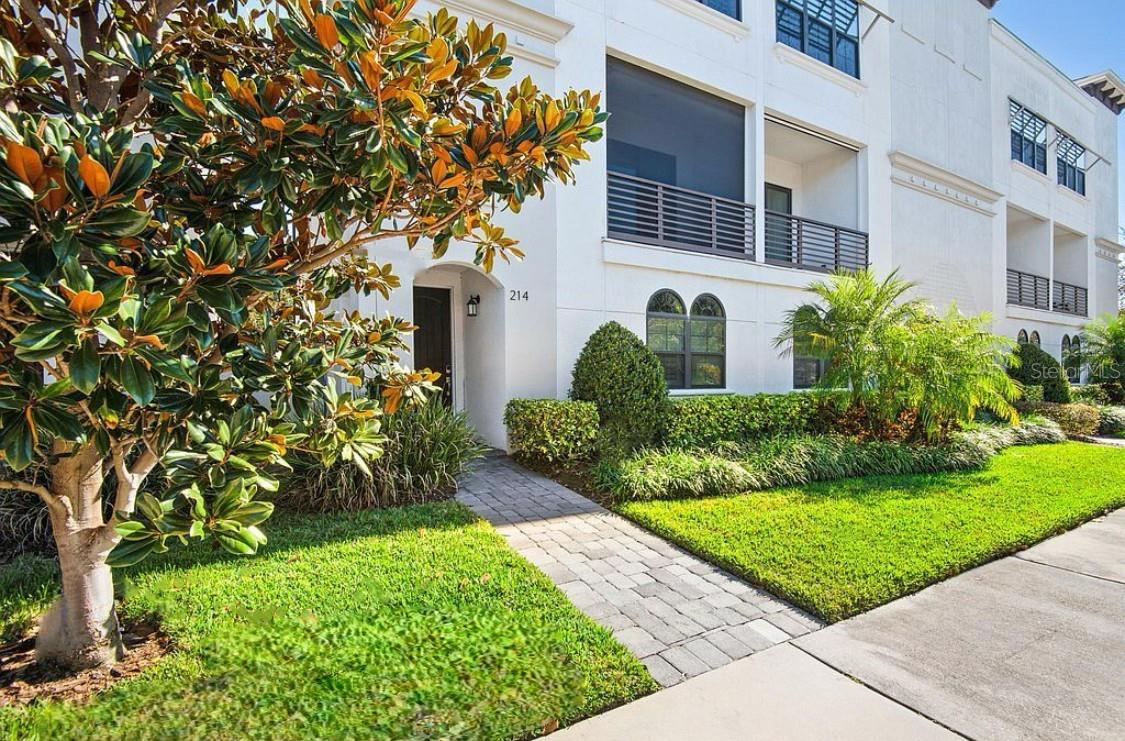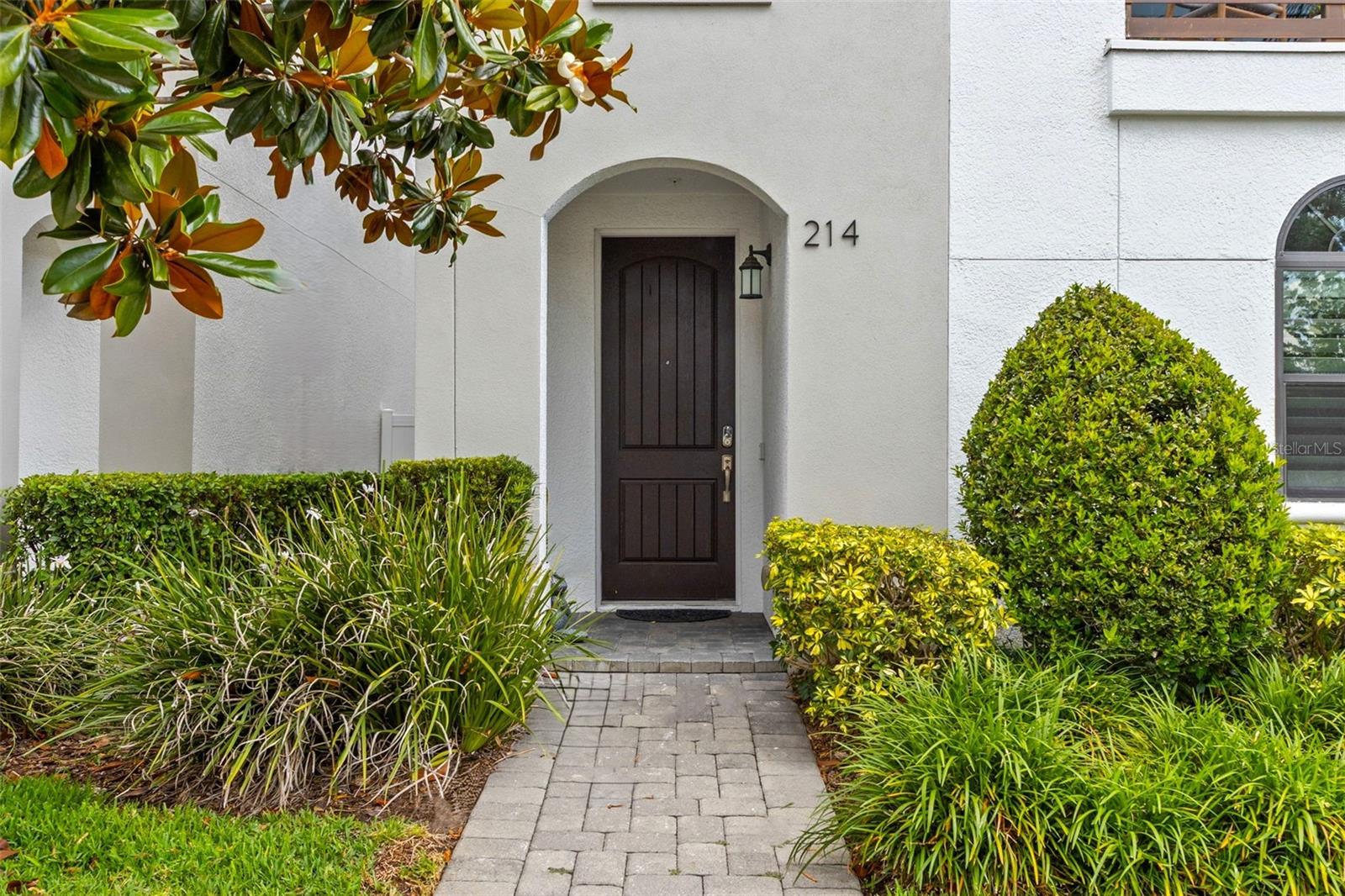


Listed by
Grace Mcdade
Realty One Group Sunshine
Last updated:
May 3, 2025, 12:12 PM
MLS#
TB8380645
Source:
MFRMLS
About This Home
Home Facts
Townhouse
4 Baths
3 Bedrooms
Built in 2014
Price Summary
925,000
$370 per Sq. Ft.
MLS #:
TB8380645
Last Updated:
May 3, 2025, 12:12 PM
Added:
6 day(s) ago
Rooms & Interior
Bedrooms
Total Bedrooms:
3
Bathrooms
Total Bathrooms:
4
Full Bathrooms:
3
Interior
Living Area:
2,497 Sq. Ft.
Structure
Structure
Building Area:
3,105 Sq. Ft.
Year Built:
2014
Lot
Lot Size (Sq. Ft):
1,888
Finances & Disclosures
Price:
$925,000
Price per Sq. Ft:
$370 per Sq. Ft.
Contact an Agent
Yes, I would like more information from Coldwell Banker. Please use and/or share my information with a Coldwell Banker agent to contact me about my real estate needs.
By clicking Contact I agree a Coldwell Banker Agent may contact me by phone or text message including by automated means and prerecorded messages about real estate services, and that I can access real estate services without providing my phone number. I acknowledge that I have read and agree to the Terms of Use and Privacy Notice.
Contact an Agent
Yes, I would like more information from Coldwell Banker. Please use and/or share my information with a Coldwell Banker agent to contact me about my real estate needs.
By clicking Contact I agree a Coldwell Banker Agent may contact me by phone or text message including by automated means and prerecorded messages about real estate services, and that I can access real estate services without providing my phone number. I acknowledge that I have read and agree to the Terms of Use and Privacy Notice.