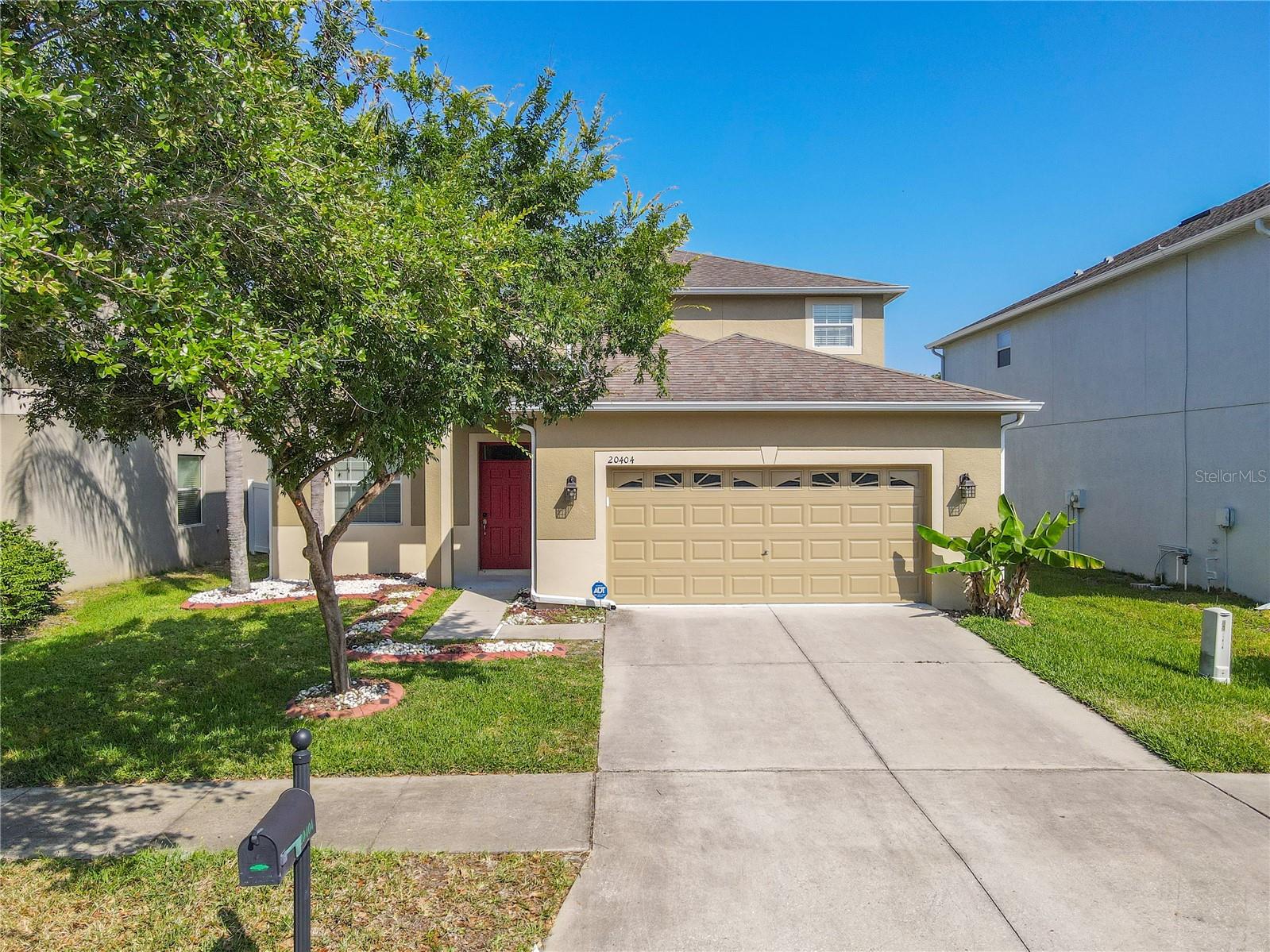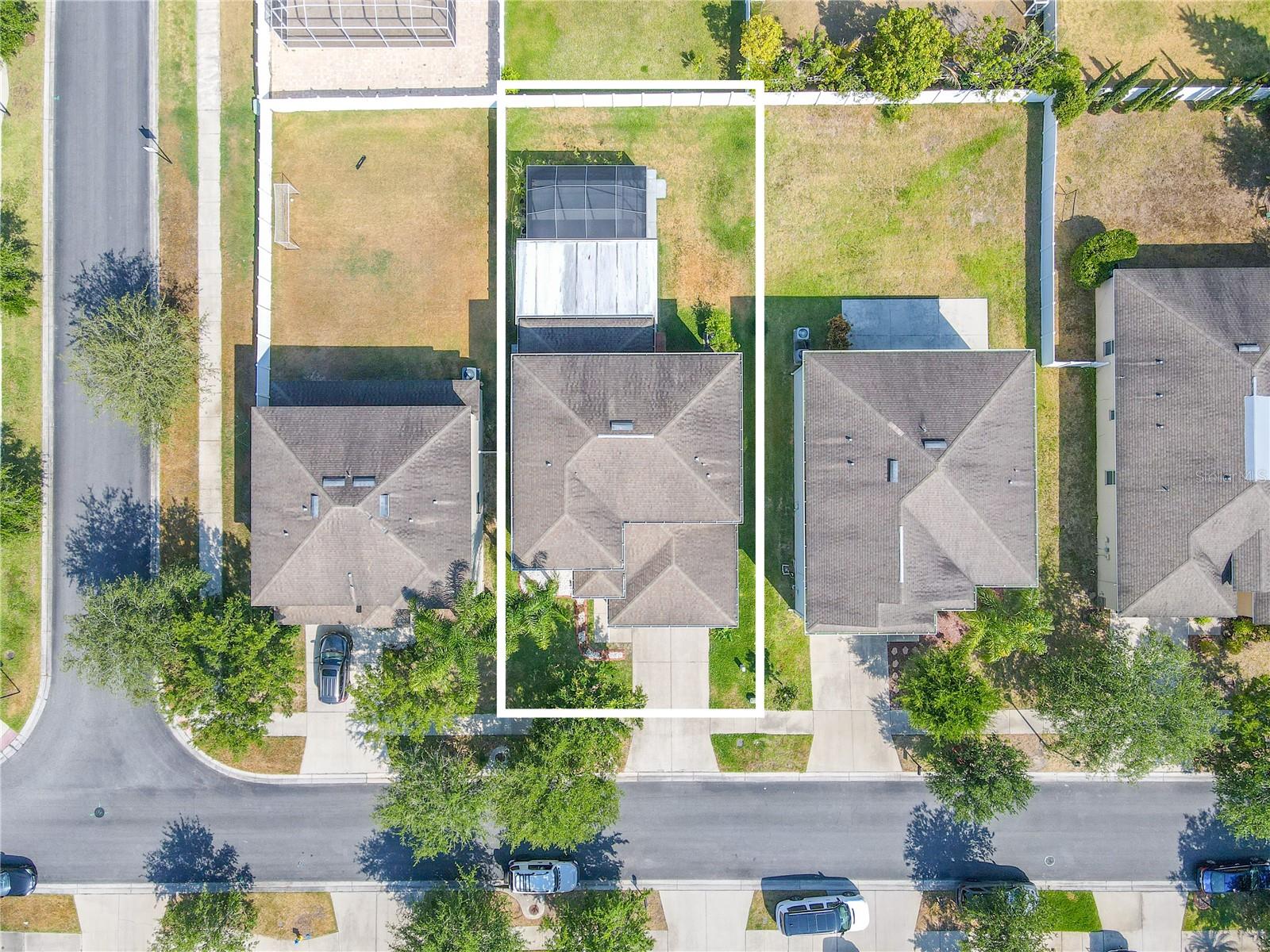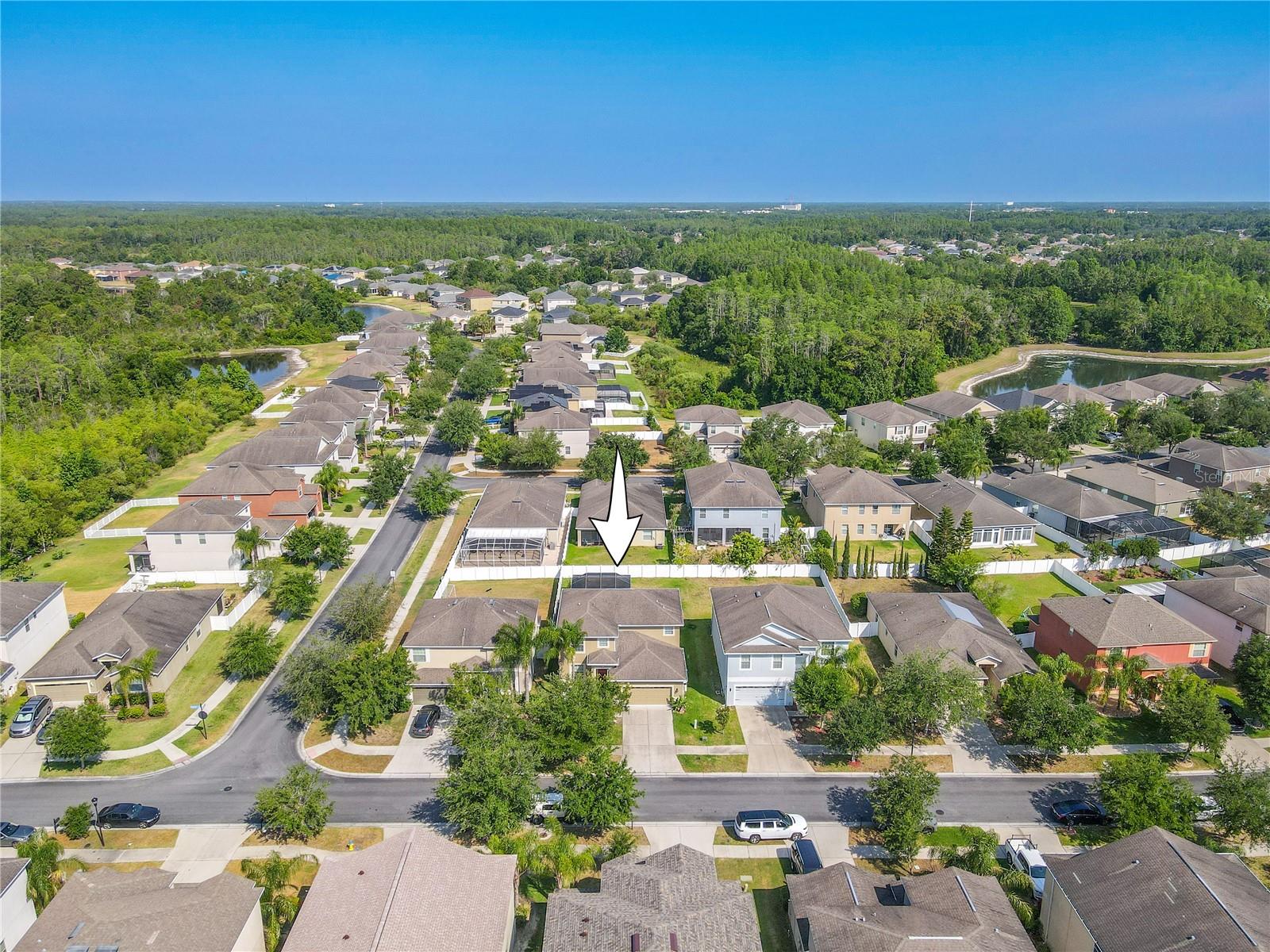


20404 Autumn Fern Avenue, Tampa, FL 33647
Pending
Listed by
Jodi Avery
Keller Williams Realty- Palm H
Last updated:
July 10, 2025, 04:16 PM
MLS#
TB8382233
Source:
MFRMLS
About This Home
Home Facts
Single Family
3 Baths
4 Bedrooms
Built in 2012
Price Summary
450,000
$176 per Sq. Ft.
MLS #:
TB8382233
Last Updated:
July 10, 2025, 04:16 PM
Added:
2 month(s) ago
Rooms & Interior
Bedrooms
Total Bedrooms:
4
Bathrooms
Total Bathrooms:
3
Full Bathrooms:
3
Interior
Living Area:
2,546 Sq. Ft.
Structure
Structure
Architectural Style:
Traditional
Building Area:
2,546 Sq. Ft.
Year Built:
2012
Lot
Lot Size (Sq. Ft):
6,250
Finances & Disclosures
Price:
$450,000
Price per Sq. Ft:
$176 per Sq. Ft.
Contact an Agent
Yes, I would like more information from Coldwell Banker. Please use and/or share my information with a Coldwell Banker agent to contact me about my real estate needs.
By clicking Contact I agree a Coldwell Banker Agent may contact me by phone or text message including by automated means and prerecorded messages about real estate services, and that I can access real estate services without providing my phone number. I acknowledge that I have read and agree to the Terms of Use and Privacy Notice.
Contact an Agent
Yes, I would like more information from Coldwell Banker. Please use and/or share my information with a Coldwell Banker agent to contact me about my real estate needs.
By clicking Contact I agree a Coldwell Banker Agent may contact me by phone or text message including by automated means and prerecorded messages about real estate services, and that I can access real estate services without providing my phone number. I acknowledge that I have read and agree to the Terms of Use and Privacy Notice.