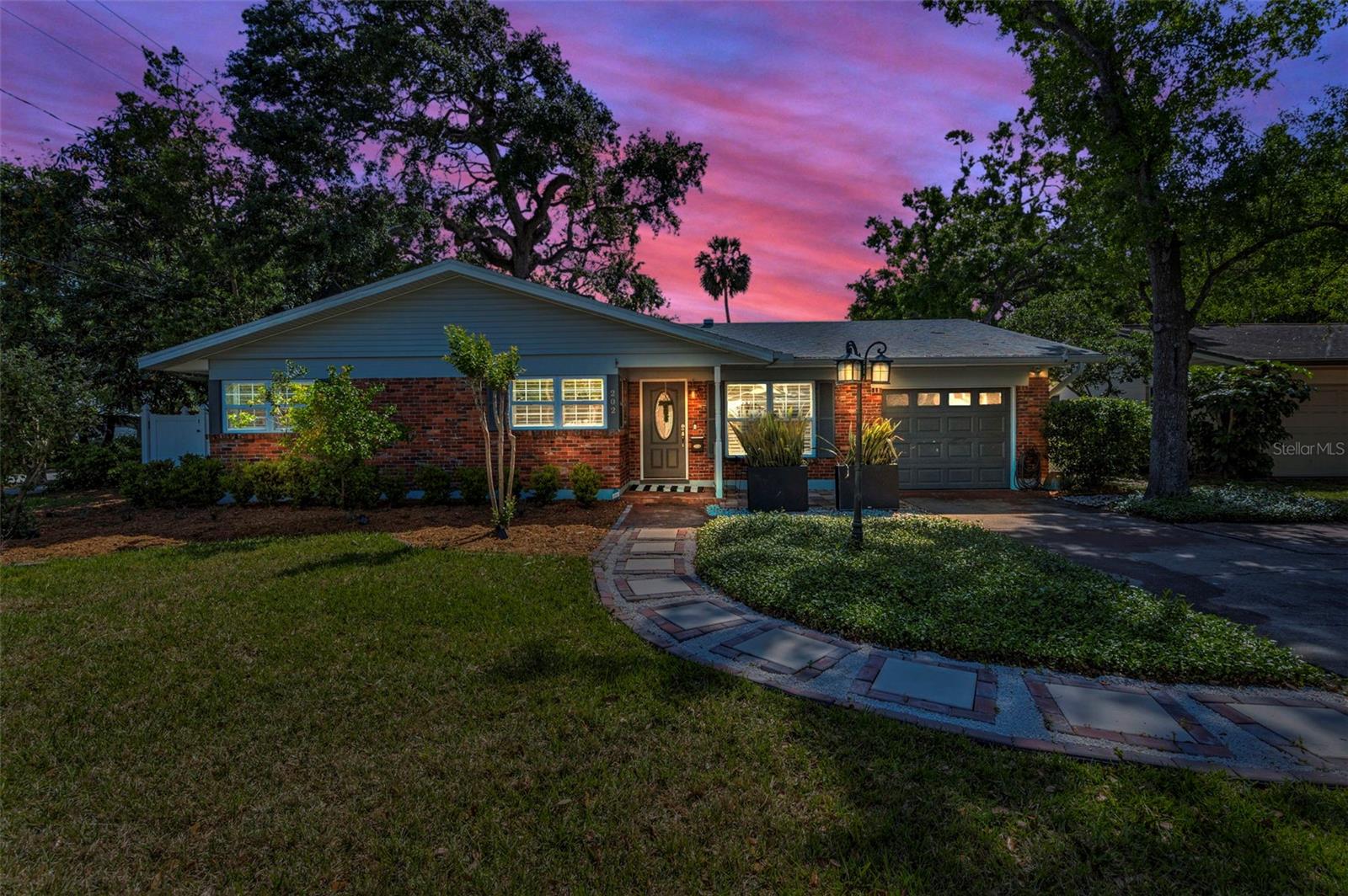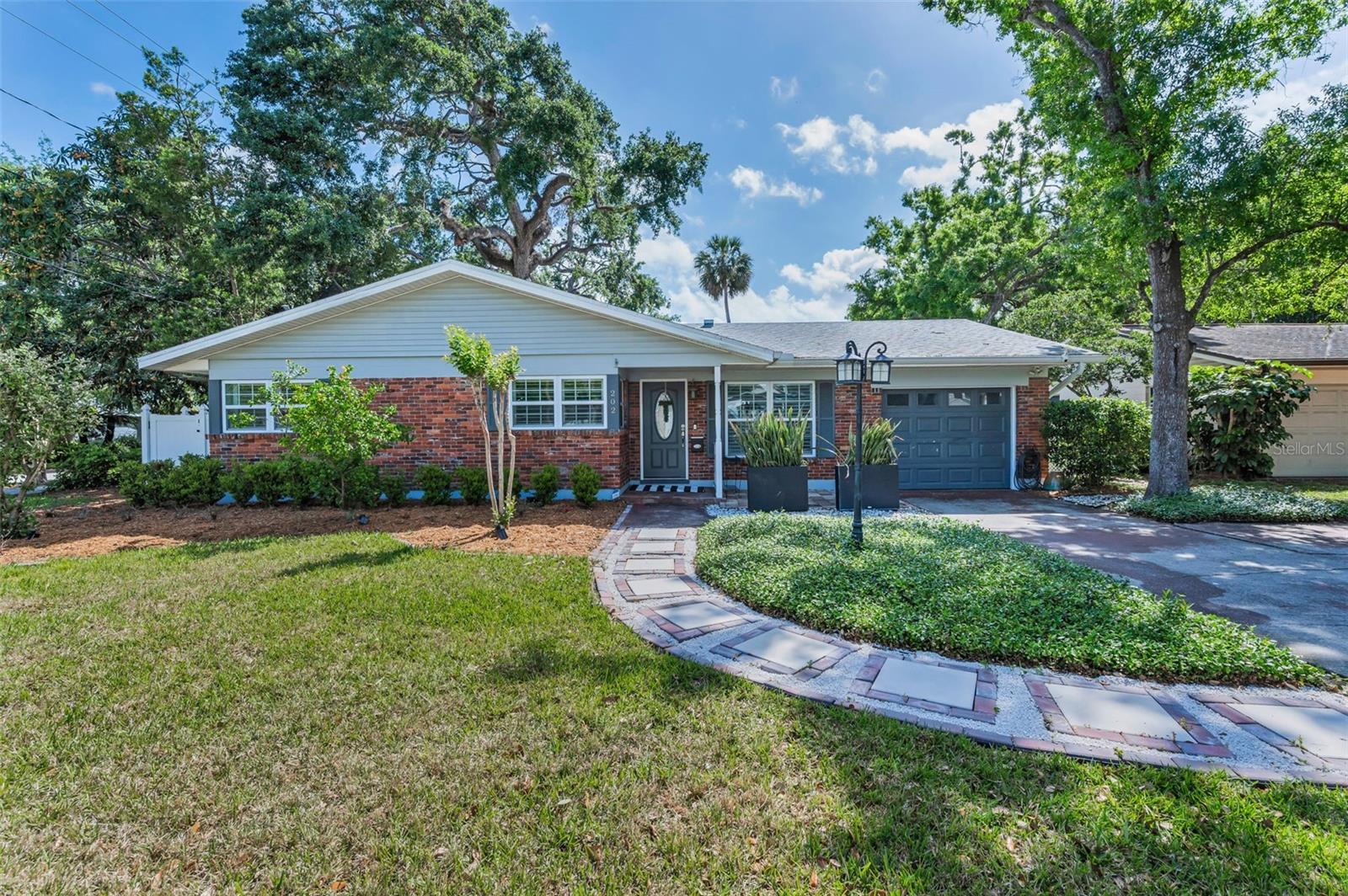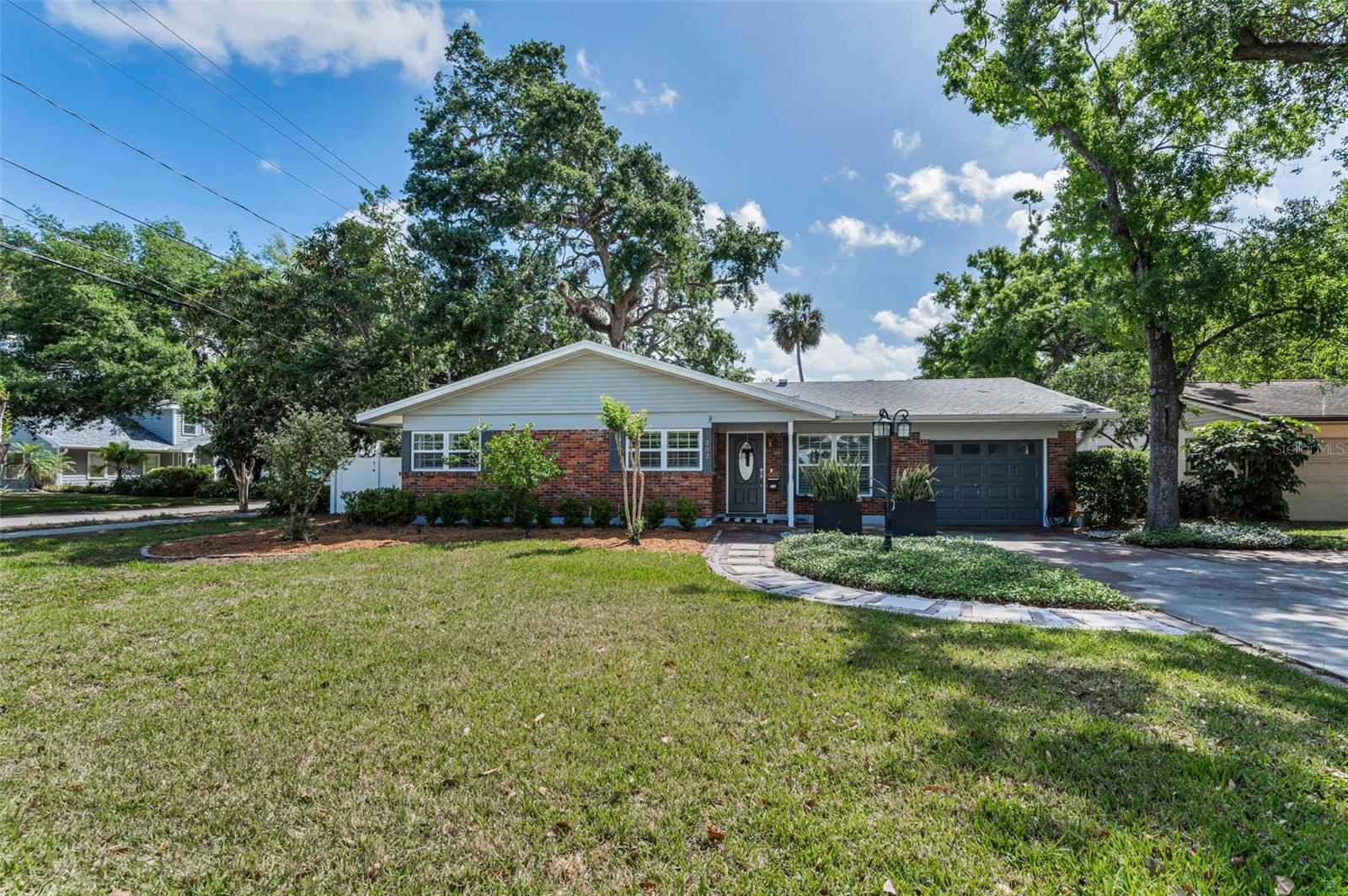


202 S Hesperides Street, Tampa, FL 33609
$829,000
3
Beds
2
Baths
1,787
Sq Ft
Single Family
Active
Listed by
Dave Doherty
Tom Tucker Realty
Last updated:
June 2, 2025, 07:10 PM
MLS#
TB8371595
Source:
MFRMLS
About This Home
Home Facts
Single Family
2 Baths
3 Bedrooms
Built in 1959
Price Summary
829,000
$463 per Sq. Ft.
MLS #:
TB8371595
Last Updated:
June 2, 2025, 07:10 PM
Added:
2 month(s) ago
Rooms & Interior
Bedrooms
Total Bedrooms:
3
Bathrooms
Total Bathrooms:
2
Full Bathrooms:
2
Interior
Living Area:
1,787 Sq. Ft.
Structure
Structure
Architectural Style:
Traditional
Building Area:
2,064 Sq. Ft.
Year Built:
1959
Lot
Lot Size (Sq. Ft):
8,250
Finances & Disclosures
Price:
$829,000
Price per Sq. Ft:
$463 per Sq. Ft.
Contact an Agent
Yes, I would like more information from Coldwell Banker. Please use and/or share my information with a Coldwell Banker agent to contact me about my real estate needs.
By clicking Contact I agree a Coldwell Banker Agent may contact me by phone or text message including by automated means and prerecorded messages about real estate services, and that I can access real estate services without providing my phone number. I acknowledge that I have read and agree to the Terms of Use and Privacy Notice.
Contact an Agent
Yes, I would like more information from Coldwell Banker. Please use and/or share my information with a Coldwell Banker agent to contact me about my real estate needs.
By clicking Contact I agree a Coldwell Banker Agent may contact me by phone or text message including by automated means and prerecorded messages about real estate services, and that I can access real estate services without providing my phone number. I acknowledge that I have read and agree to the Terms of Use and Privacy Notice.