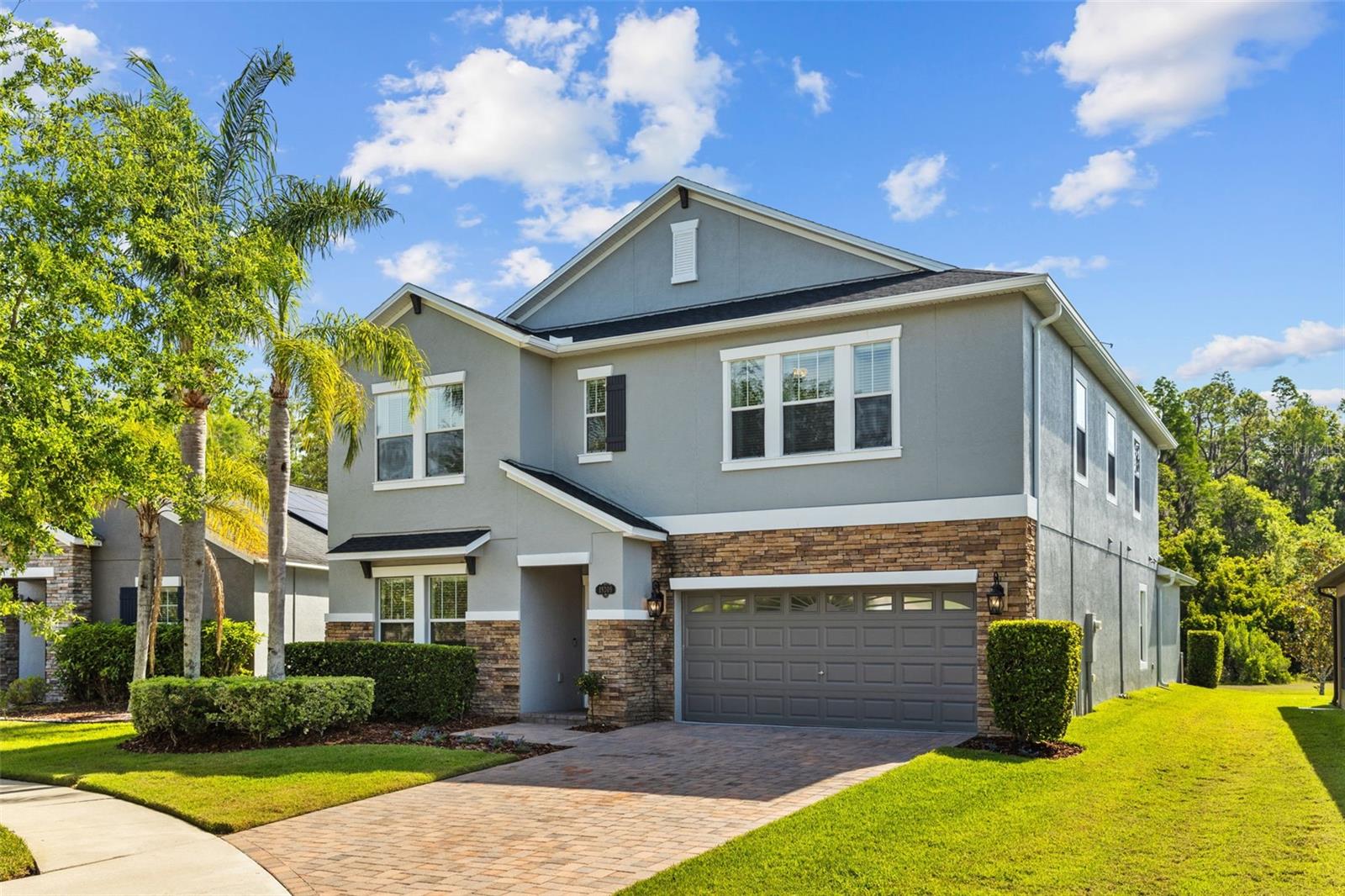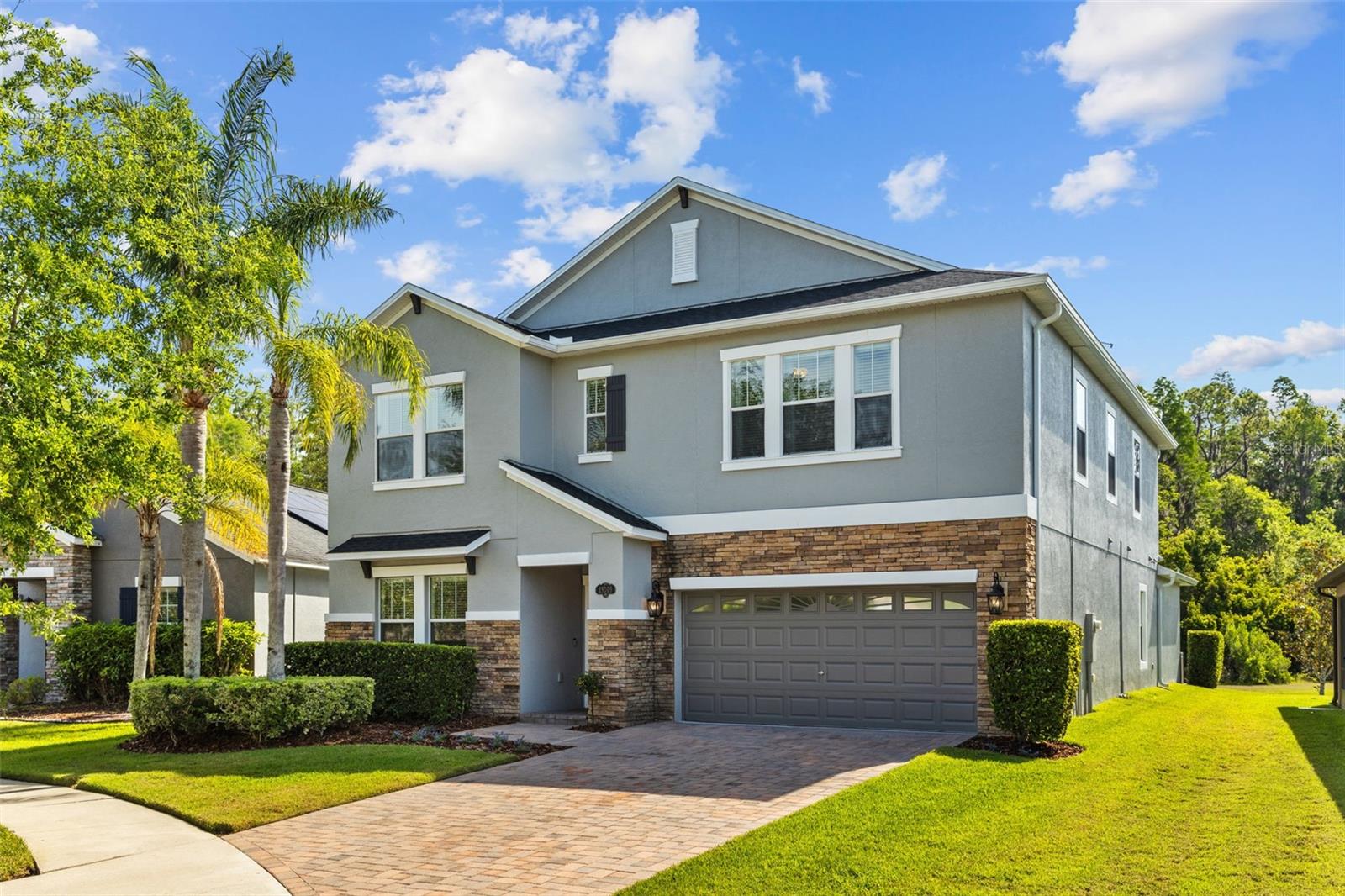


19309 Prairie Tree Place, Tampa, FL 33647
Active
Listed by
Melissa Wolffe
Keller Williams Tampa Prop.
Last updated:
May 3, 2025, 07:31 PM
MLS#
TB8365886
Source:
MFRMLS
About This Home
Home Facts
Single Family
4 Baths
6 Bedrooms
Built in 2015
Price Summary
665,000
$165 per Sq. Ft.
MLS #:
TB8365886
Last Updated:
May 3, 2025, 07:31 PM
Added:
1 month(s) ago
Rooms & Interior
Bedrooms
Total Bedrooms:
6
Bathrooms
Total Bathrooms:
4
Full Bathrooms:
3
Interior
Living Area:
4,018 Sq. Ft.
Structure
Structure
Building Area:
4,673 Sq. Ft.
Year Built:
2015
Lot
Lot Size (Sq. Ft):
6,415
Finances & Disclosures
Price:
$665,000
Price per Sq. Ft:
$165 per Sq. Ft.
See this home in person
Attend an upcoming open house
Sun, May 4
02:00 PM - 04:00 PMContact an Agent
Yes, I would like more information from Coldwell Banker. Please use and/or share my information with a Coldwell Banker agent to contact me about my real estate needs.
By clicking Contact I agree a Coldwell Banker Agent may contact me by phone or text message including by automated means and prerecorded messages about real estate services, and that I can access real estate services without providing my phone number. I acknowledge that I have read and agree to the Terms of Use and Privacy Notice.
Contact an Agent
Yes, I would like more information from Coldwell Banker. Please use and/or share my information with a Coldwell Banker agent to contact me about my real estate needs.
By clicking Contact I agree a Coldwell Banker Agent may contact me by phone or text message including by automated means and prerecorded messages about real estate services, and that I can access real estate services without providing my phone number. I acknowledge that I have read and agree to the Terms of Use and Privacy Notice.