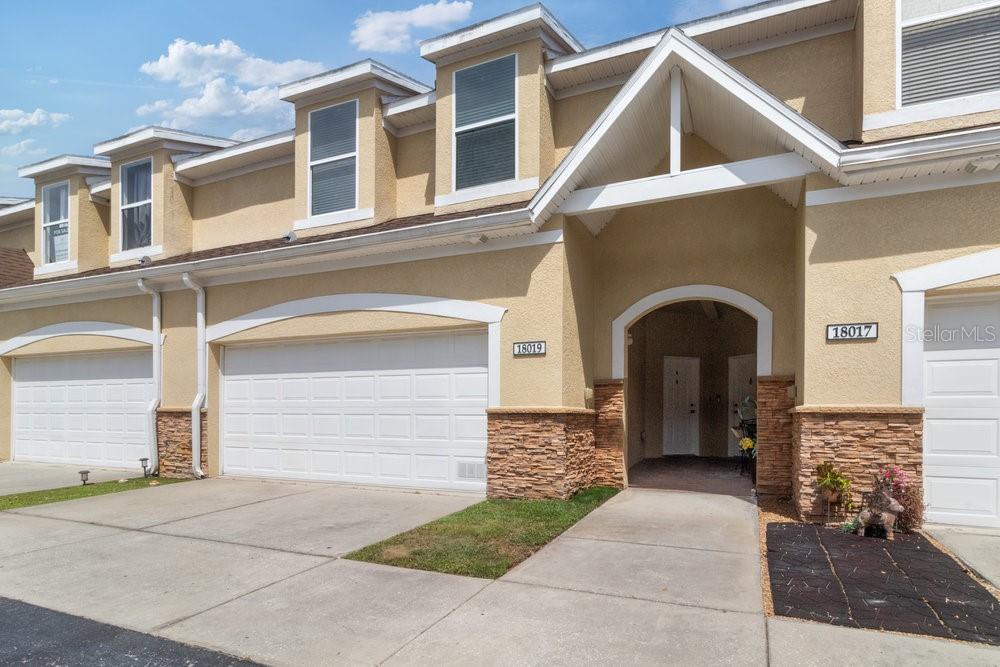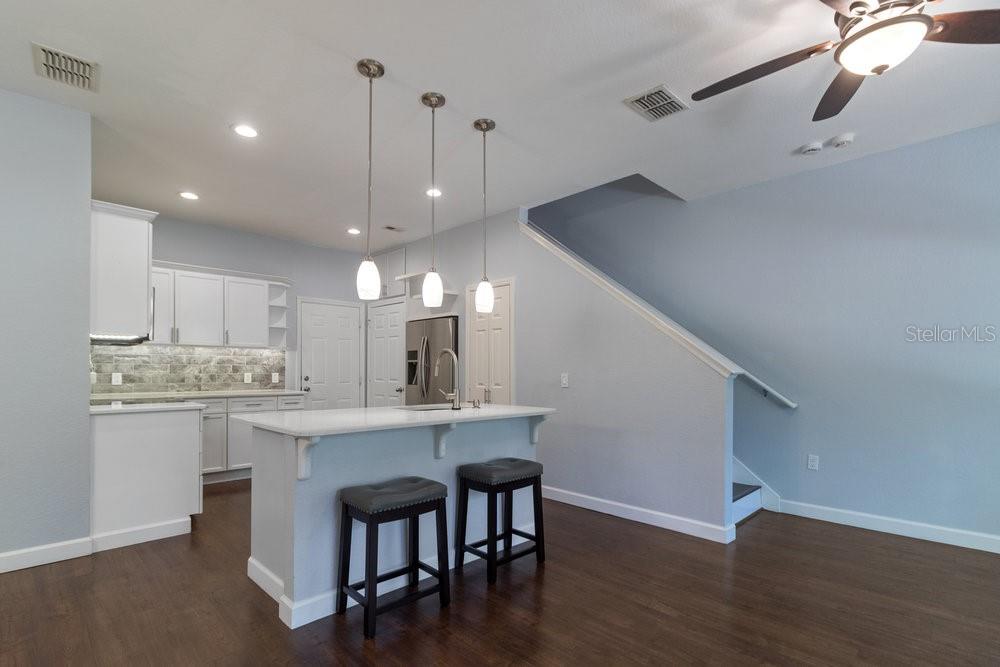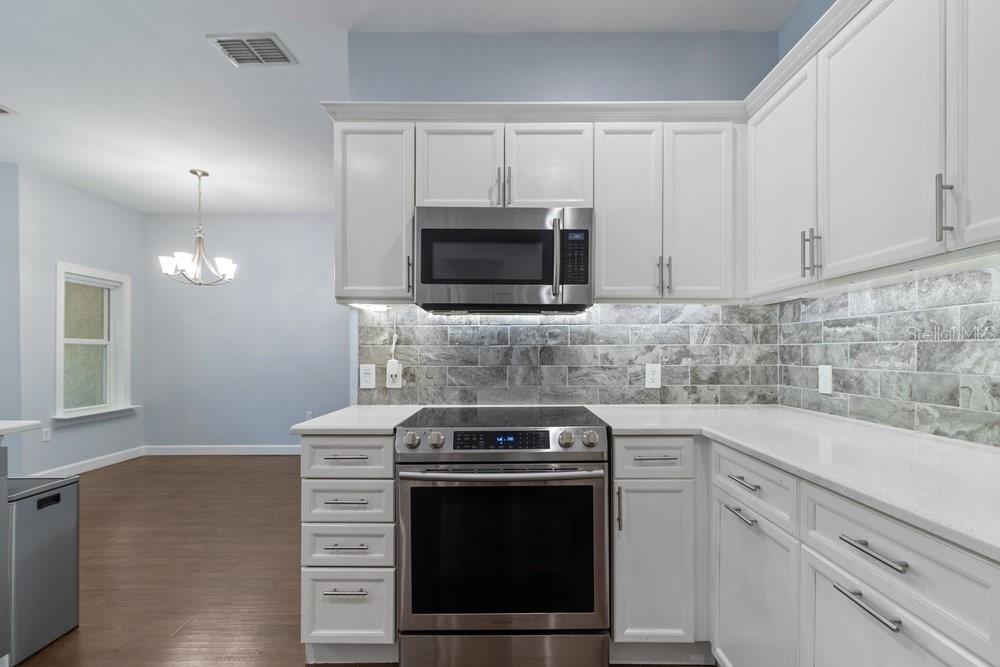18019 Melibee Stone Street, Tampa, FL 33647
$299,900
3
Beds
3
Baths
1,736
Sq Ft
Townhouse
Active
Listed by
Ashley Aviolla
RE/MAX Champions
Last updated:
April 30, 2025, 12:04 PM
MLS#
W7874723
Source:
MFRMLS
About This Home
Home Facts
Townhouse
3 Baths
3 Bedrooms
Built in 2006
Price Summary
299,900
$172 per Sq. Ft.
MLS #:
W7874723
Last Updated:
April 30, 2025, 12:04 PM
Added:
18 day(s) ago
Rooms & Interior
Bedrooms
Total Bedrooms:
3
Bathrooms
Total Bathrooms:
3
Full Bathrooms:
2
Interior
Living Area:
1,736 Sq. Ft.
Structure
Structure
Building Area:
2,297 Sq. Ft.
Year Built:
2006
Lot
Lot Size (Sq. Ft):
1,251
Finances & Disclosures
Price:
$299,900
Price per Sq. Ft:
$172 per Sq. Ft.
See this home in person
Attend an upcoming open house
Fri, May 2
06:00 PM - 08:00 PMContact an Agent
Yes, I would like more information from Coldwell Banker. Please use and/or share my information with a Coldwell Banker agent to contact me about my real estate needs.
By clicking Contact I agree a Coldwell Banker Agent may contact me by phone or text message including by automated means and prerecorded messages about real estate services, and that I can access real estate services without providing my phone number. I acknowledge that I have read and agree to the Terms of Use and Privacy Notice.
Contact an Agent
Yes, I would like more information from Coldwell Banker. Please use and/or share my information with a Coldwell Banker agent to contact me about my real estate needs.
By clicking Contact I agree a Coldwell Banker Agent may contact me by phone or text message including by automated means and prerecorded messages about real estate services, and that I can access real estate services without providing my phone number. I acknowledge that I have read and agree to the Terms of Use and Privacy Notice.


