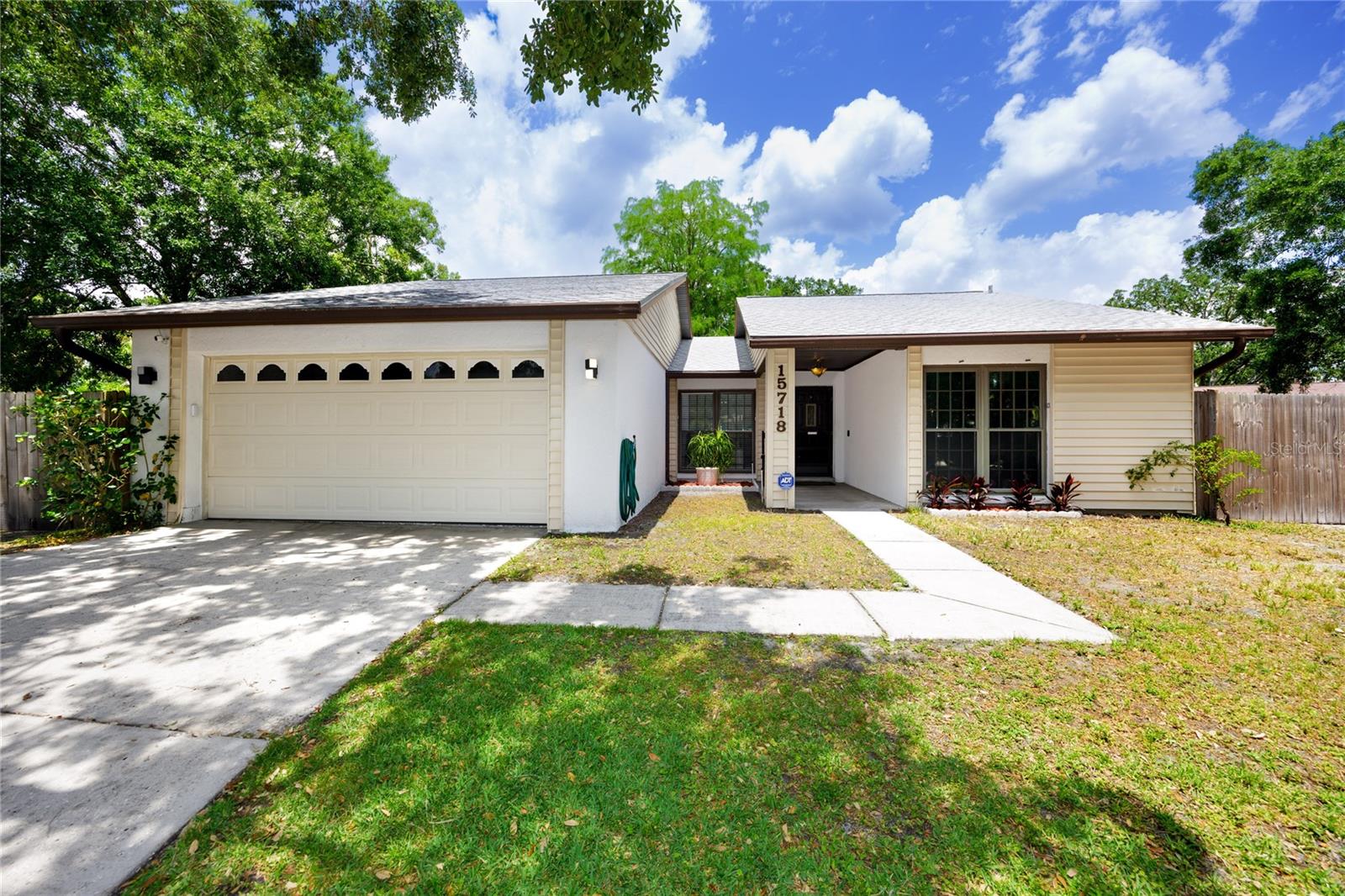Local Realty Service Provided By: Coldwell Banker Berger Real Estate

15718 Squirrel Tree Place, Tampa, FL 33624
$460,000
Last List Price
3
Beds
2
Baths
1,542
Sq Ft
Single Family
Sold
Listed by
Cezary Wasylak
eXp Realty LLC.
MLS#
A4651814
Source:
MFRMLS
Sorry, we are unable to map this address
About This Home
Home Facts
Single Family
2 Baths
3 Bedrooms
Built in 1980
Price Summary
460,000
$298 per Sq. Ft.
MLS #:
A4651814
Rooms & Interior
Bedrooms
Total Bedrooms:
3
Bathrooms
Total Bathrooms:
2
Full Bathrooms:
2
Interior
Living Area:
1,542 Sq. Ft.
Structure
Structure
Building Area:
2,315 Sq. Ft.
Year Built:
1980
Lot
Lot Size (Sq. Ft):
14,208
Finances & Disclosures
Price:
$460,000
Price per Sq. Ft:
$298 per Sq. Ft.
The information being provided by Stellar Mls is for the consumer's personal, non-commercial use and may not be used for any purpose other than to identify prospective properties consumer may be interested in purchasing. Any information relating to real estate for sale referenced on this web site comes from the Internet Data Exchange (IDX) program of the Stellar Mls. eXp Realty LLC. is not a Multiple Listing Service (MLS), nor does it offer MLS access. This website is a service of eXp Realty LLC., a broker participant of Stellar Mls. This web site may reference real estate listing(s) held by a brokerage firm other than the broker and/or agent who owns this web site.
The accuracy of all information, regardless of source, including but not limited to open house information, square footages and lot sizes, is deemed reliable but not guaranteed and should be personally verified through personal inspection by and/or with the appropriate professionals. The data contained herein is copyrighted by Stellar Mls and is protected by all applicable copyright laws. Any unauthorized dissemination of this information is in violation of copyright laws and is strictly prohibited.
Properties in listings may have been sold or may no longer be available.
Copyright 2025 Stellar Mls. All rights reserved.