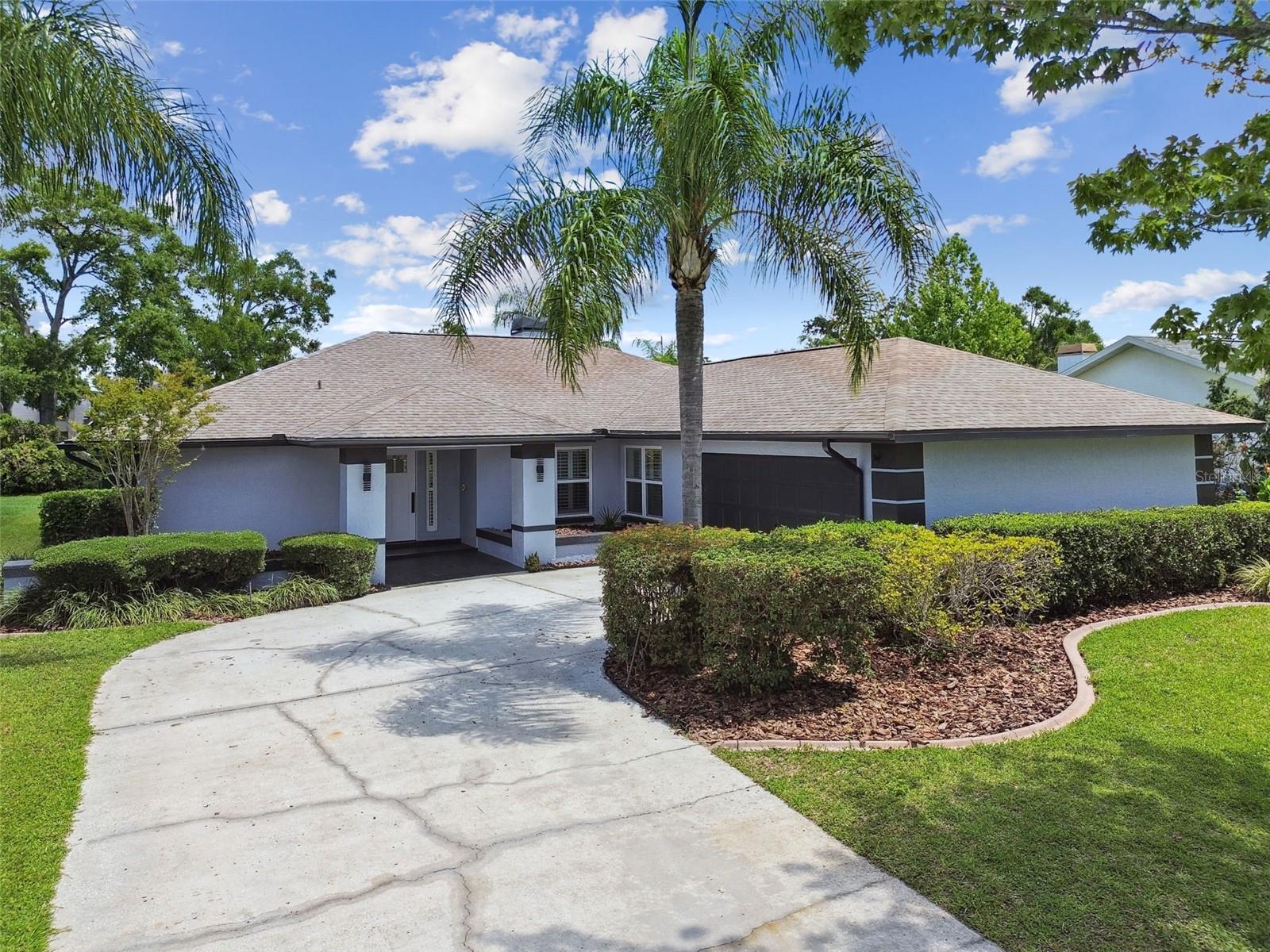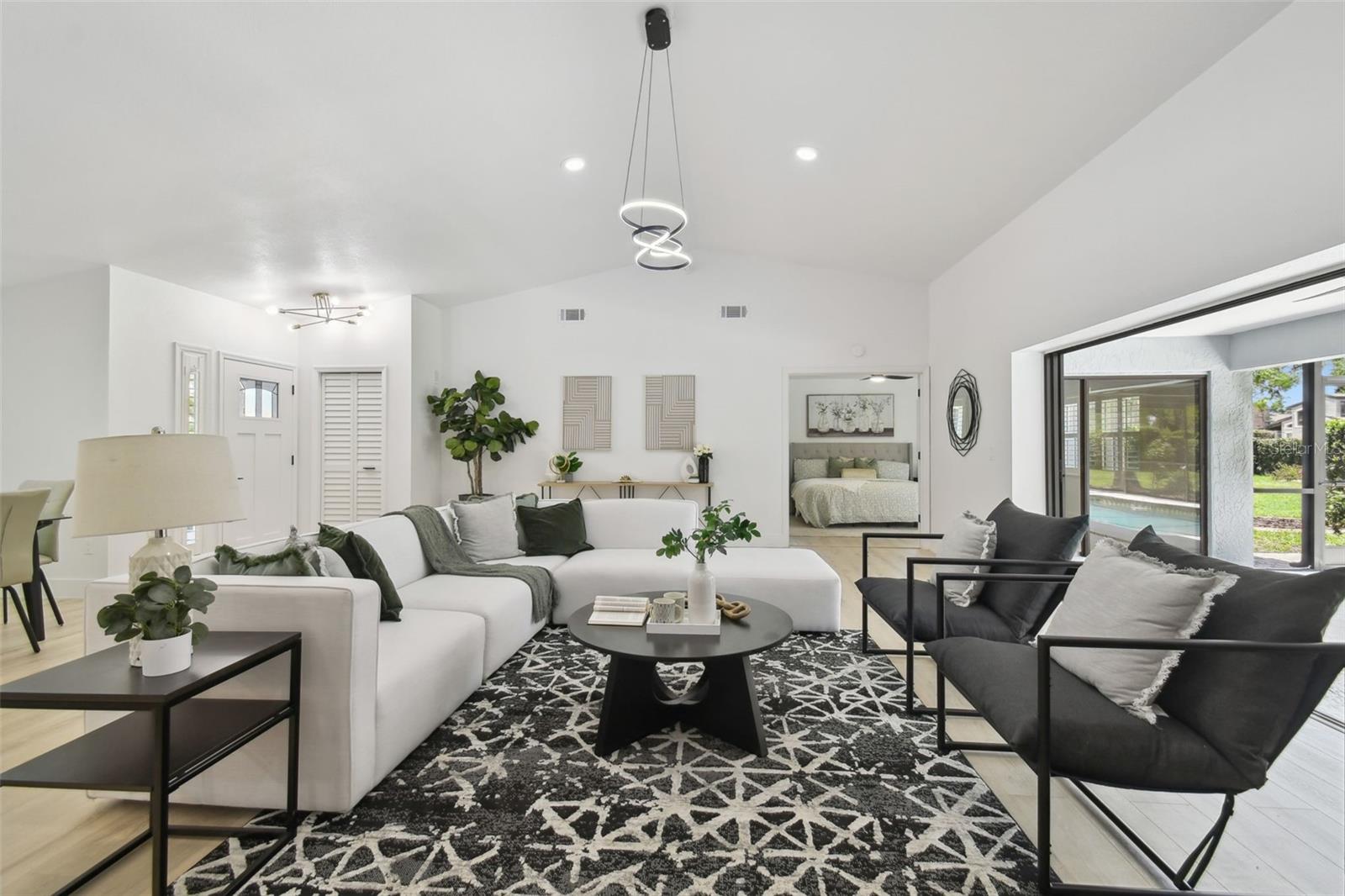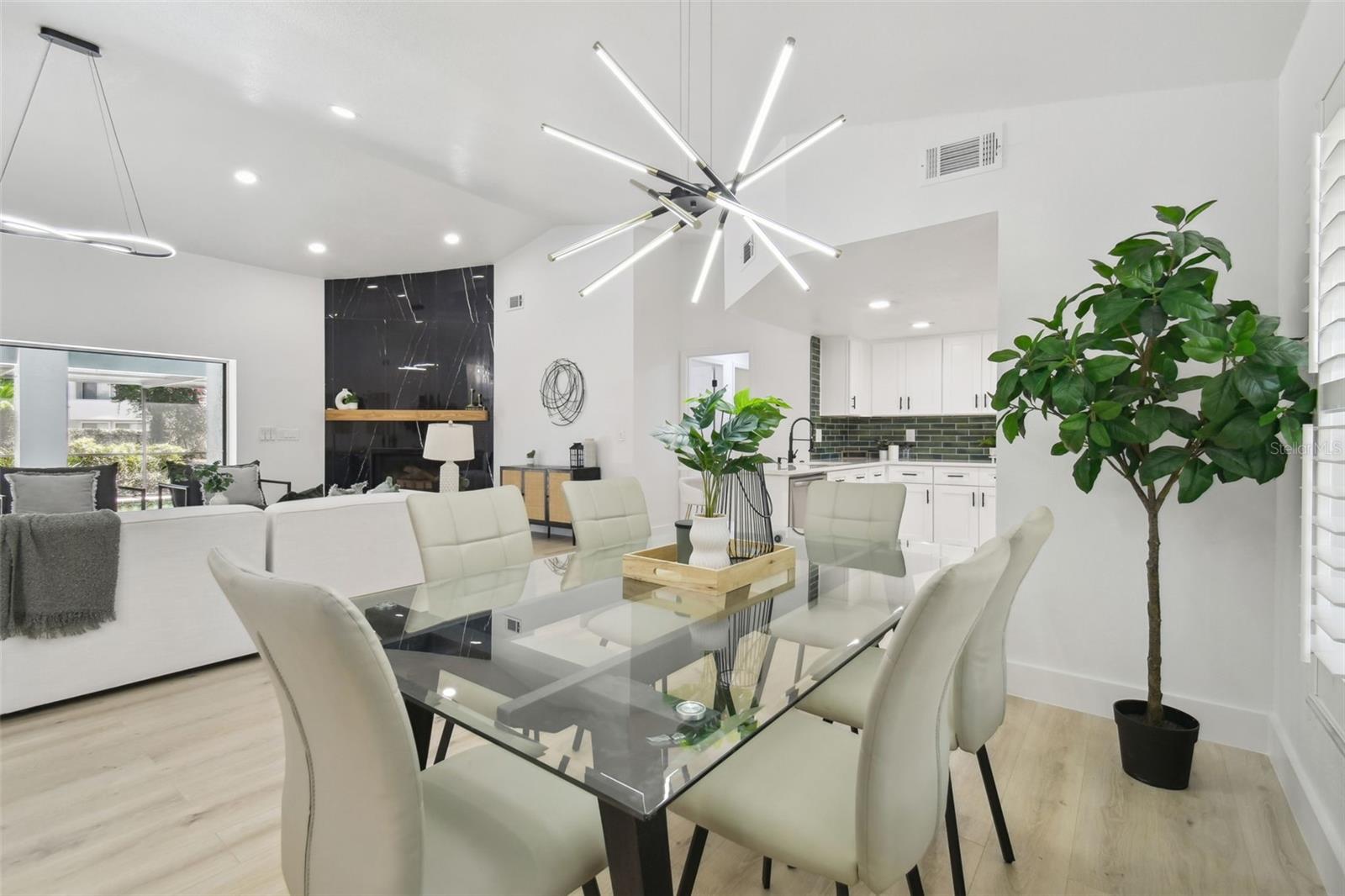


Listed by
Tracey Mccaffrey
Charles Rutenberg Realty Inc
Last updated:
May 23, 2025, 03:02 AM
MLS#
TB8388413
Source:
MFRMLS
About This Home
Home Facts
Single Family
2 Baths
3 Bedrooms
Built in 1984
Price Summary
695,000
$350 per Sq. Ft.
MLS #:
TB8388413
Last Updated:
May 23, 2025, 03:02 AM
Added:
2 day(s) ago
Rooms & Interior
Bedrooms
Total Bedrooms:
3
Bathrooms
Total Bathrooms:
2
Full Bathrooms:
2
Interior
Living Area:
1,983 Sq. Ft.
Structure
Structure
Building Area:
1,983 Sq. Ft.
Year Built:
1984
Lot
Lot Size (Sq. Ft):
9,200
Finances & Disclosures
Price:
$695,000
Price per Sq. Ft:
$350 per Sq. Ft.
Contact an Agent
Yes, I would like more information from Coldwell Banker. Please use and/or share my information with a Coldwell Banker agent to contact me about my real estate needs.
By clicking Contact I agree a Coldwell Banker Agent may contact me by phone or text message including by automated means and prerecorded messages about real estate services, and that I can access real estate services without providing my phone number. I acknowledge that I have read and agree to the Terms of Use and Privacy Notice.
Contact an Agent
Yes, I would like more information from Coldwell Banker. Please use and/or share my information with a Coldwell Banker agent to contact me about my real estate needs.
By clicking Contact I agree a Coldwell Banker Agent may contact me by phone or text message including by automated means and prerecorded messages about real estate services, and that I can access real estate services without providing my phone number. I acknowledge that I have read and agree to the Terms of Use and Privacy Notice.