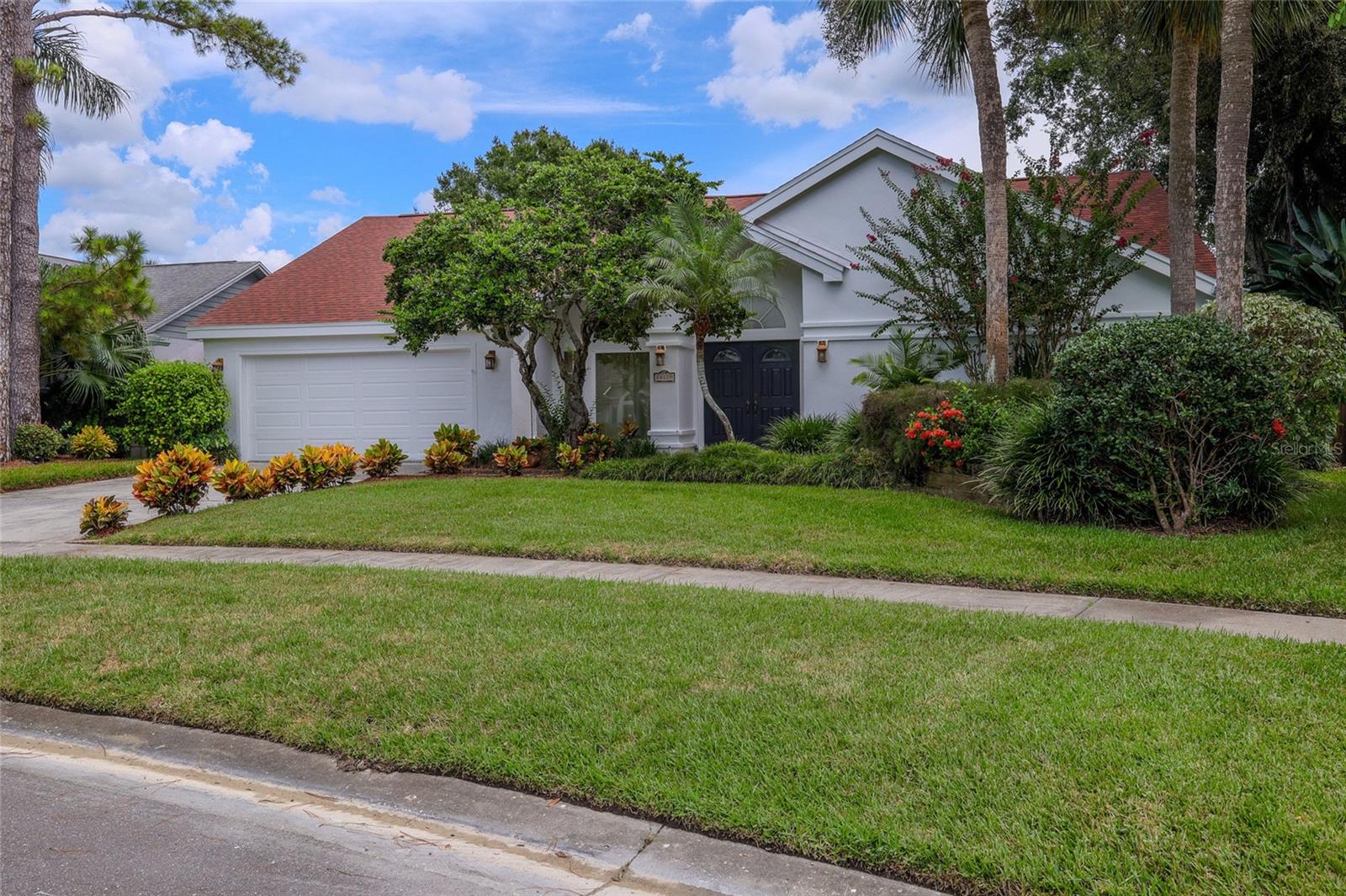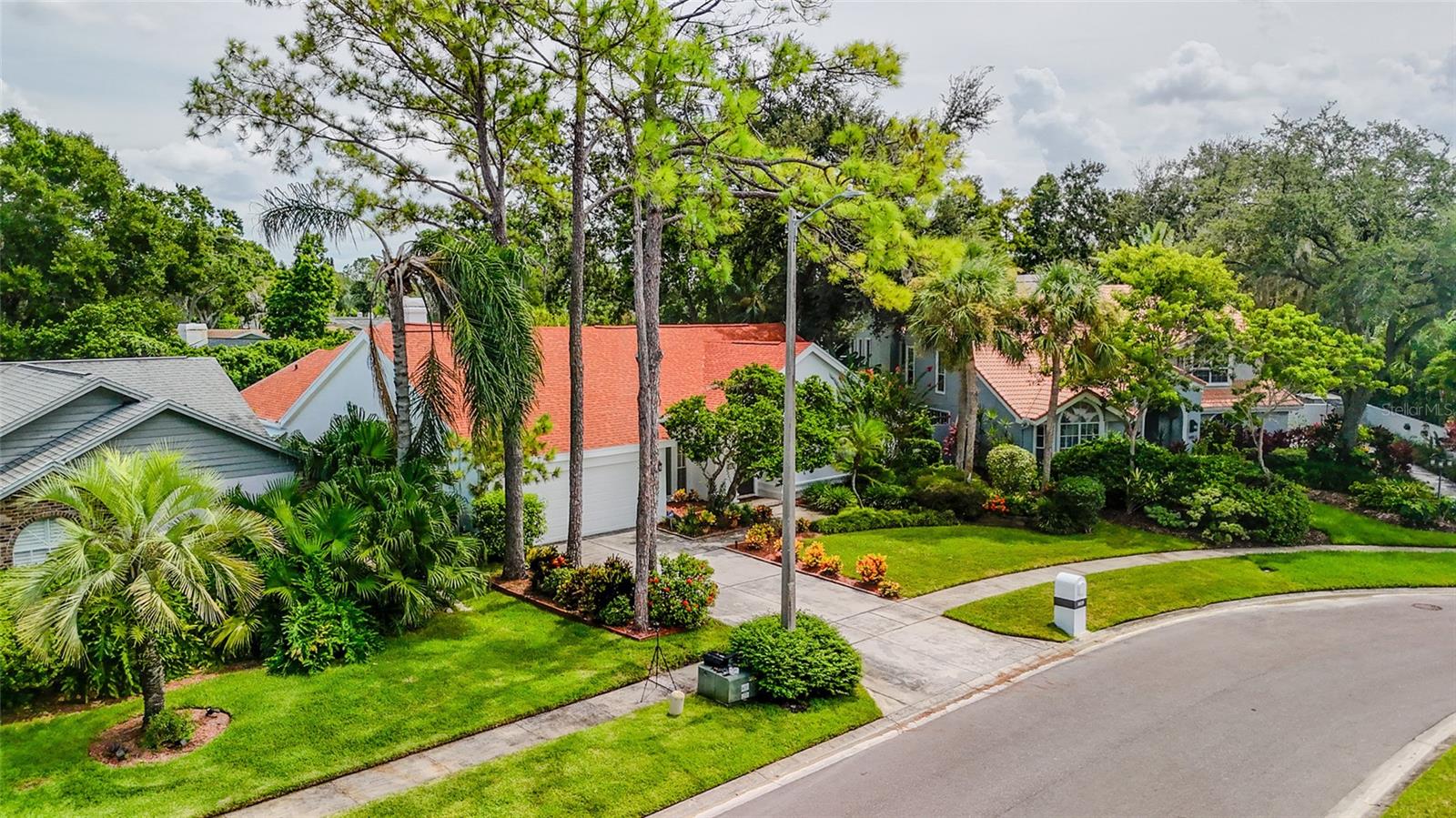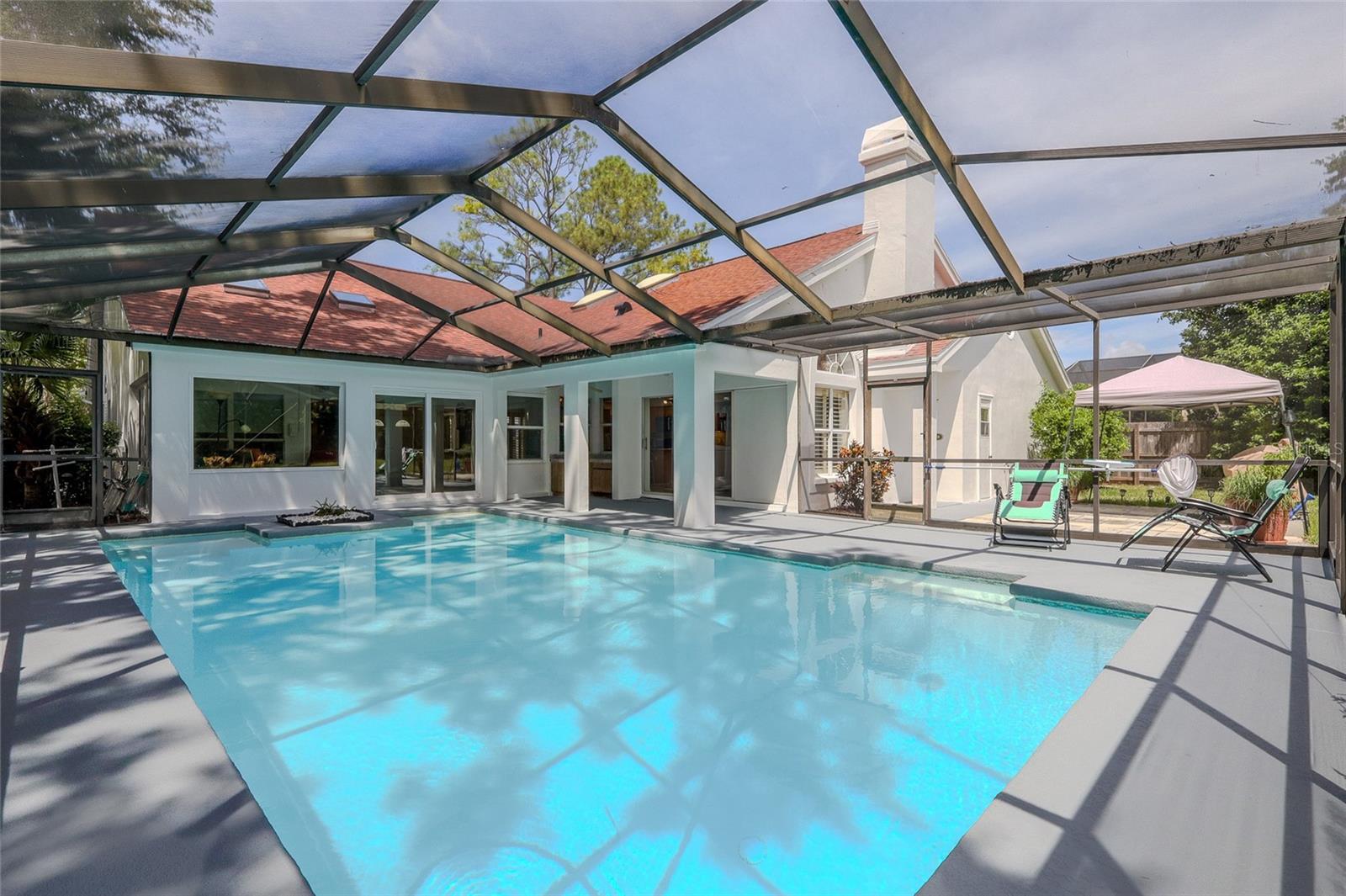


Listed by
Melissa Hileman
Lori Lahart
Century 21 Bill Nye Realty
Last updated:
October 17, 2025, 12:05 PM
MLS#
TB8424700
Source:
MFRMLS
About This Home
Home Facts
Single Family
3 Baths
4 Bedrooms
Built in 1986
Price Summary
735,000
$257 per Sq. Ft.
MLS #:
TB8424700
Last Updated:
October 17, 2025, 12:05 PM
Added:
a month ago
Rooms & Interior
Bedrooms
Total Bedrooms:
4
Bathrooms
Total Bathrooms:
3
Full Bathrooms:
2
Interior
Living Area:
2,850 Sq. Ft.
Structure
Structure
Building Area:
3,170 Sq. Ft.
Year Built:
1986
Lot
Lot Size (Sq. Ft):
8,647
Finances & Disclosures
Price:
$735,000
Price per Sq. Ft:
$257 per Sq. Ft.
Contact an Agent
Yes, I would like more information from Coldwell Banker. Please use and/or share my information with a Coldwell Banker agent to contact me about my real estate needs.
By clicking Contact I agree a Coldwell Banker Agent may contact me by phone or text message including by automated means and prerecorded messages about real estate services, and that I can access real estate services without providing my phone number. I acknowledge that I have read and agree to the Terms of Use and Privacy Notice.
Contact an Agent
Yes, I would like more information from Coldwell Banker. Please use and/or share my information with a Coldwell Banker agent to contact me about my real estate needs.
By clicking Contact I agree a Coldwell Banker Agent may contact me by phone or text message including by automated means and prerecorded messages about real estate services, and that I can access real estate services without providing my phone number. I acknowledge that I have read and agree to the Terms of Use and Privacy Notice.