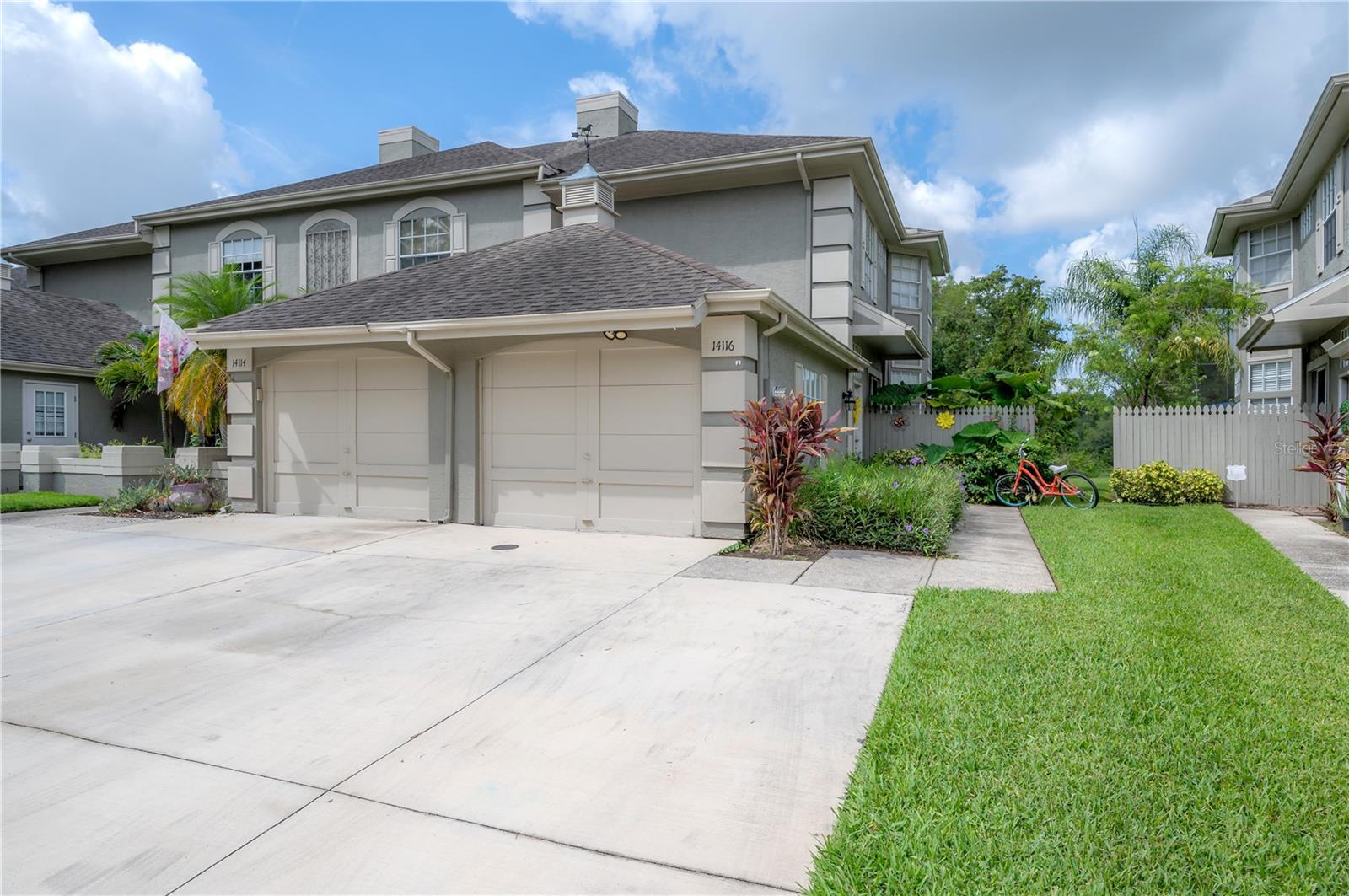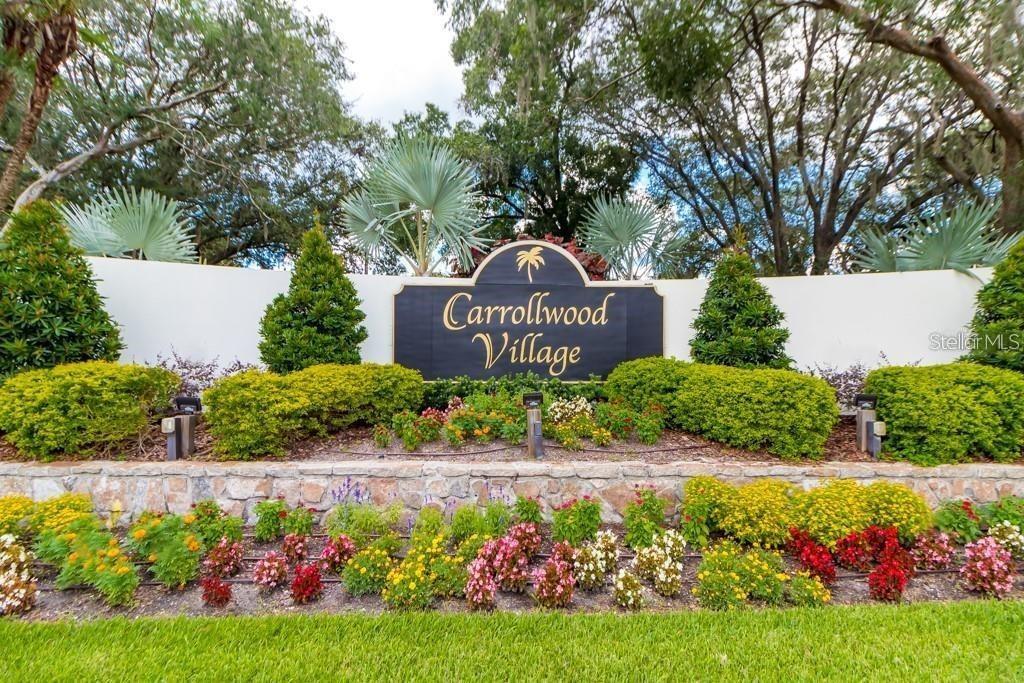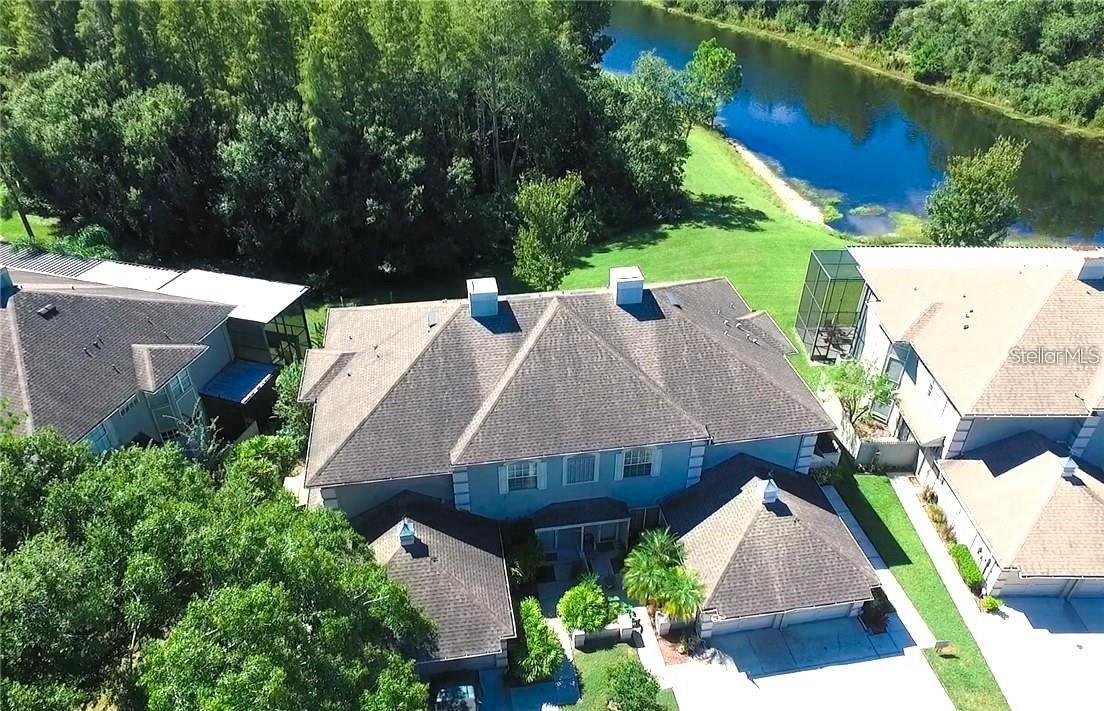


Listed by
Lauren Rodriguez
Kathy Lea Van Wert
Van Wert Real Estate Svcs.,LLC
Last updated:
June 15, 2025, 03:08 PM
MLS#
TB8391257
Source:
MFRMLS
About This Home
Home Facts
Townhouse
3 Baths
2 Bedrooms
Built in 1989
Price Summary
323,500
$215 per Sq. Ft.
MLS #:
TB8391257
Last Updated:
June 15, 2025, 03:08 PM
Added:
15 day(s) ago
Rooms & Interior
Bedrooms
Total Bedrooms:
2
Bathrooms
Total Bathrooms:
3
Full Bathrooms:
2
Interior
Living Area:
1,504 Sq. Ft.
Structure
Structure
Building Area:
1,780 Sq. Ft.
Year Built:
1989
Lot
Lot Size (Sq. Ft):
917
Finances & Disclosures
Price:
$323,500
Price per Sq. Ft:
$215 per Sq. Ft.
Contact an Agent
Yes, I would like more information from Coldwell Banker. Please use and/or share my information with a Coldwell Banker agent to contact me about my real estate needs.
By clicking Contact I agree a Coldwell Banker Agent may contact me by phone or text message including by automated means and prerecorded messages about real estate services, and that I can access real estate services without providing my phone number. I acknowledge that I have read and agree to the Terms of Use and Privacy Notice.
Contact an Agent
Yes, I would like more information from Coldwell Banker. Please use and/or share my information with a Coldwell Banker agent to contact me about my real estate needs.
By clicking Contact I agree a Coldwell Banker Agent may contact me by phone or text message including by automated means and prerecorded messages about real estate services, and that I can access real estate services without providing my phone number. I acknowledge that I have read and agree to the Terms of Use and Privacy Notice.