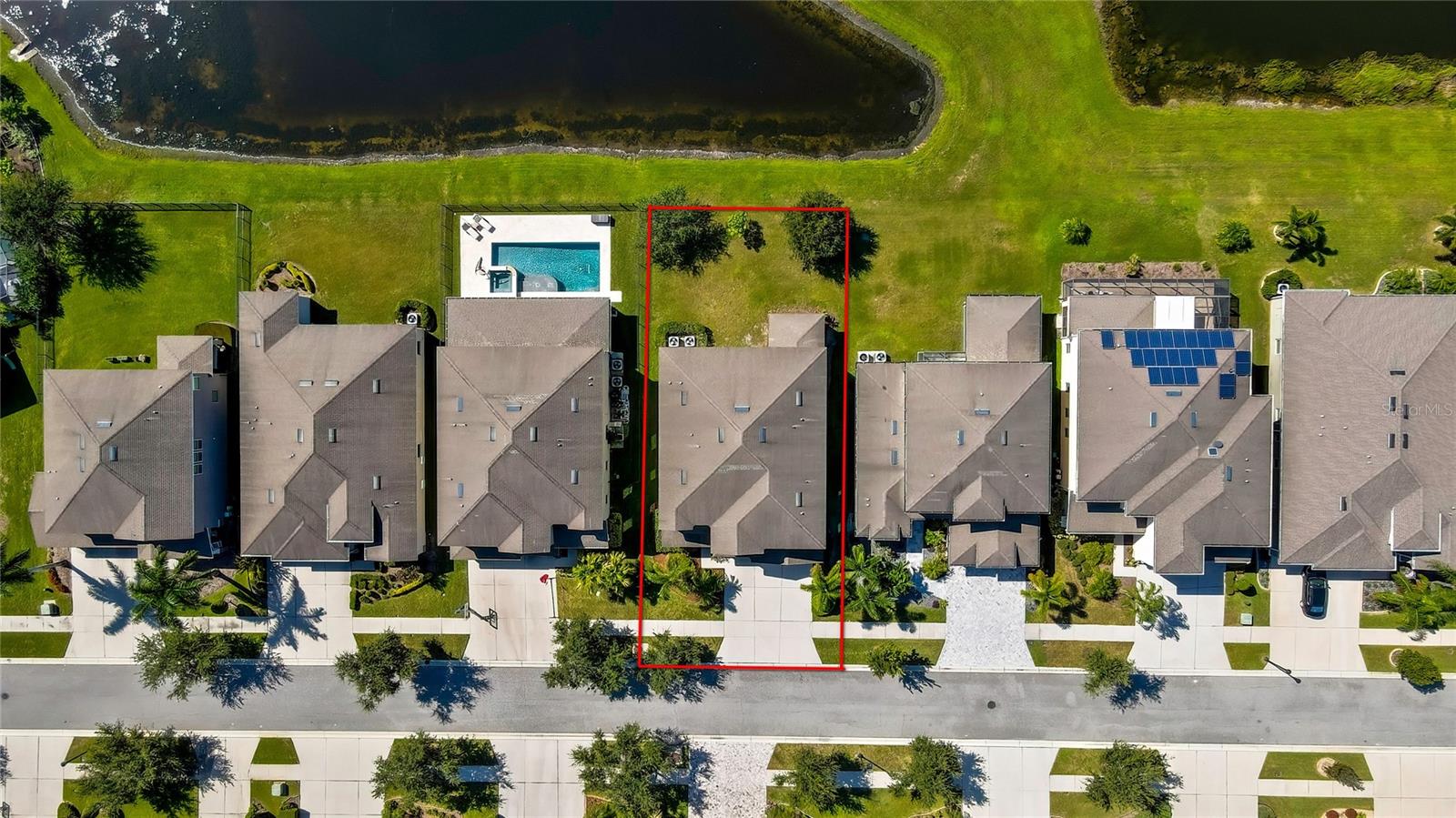


13443 Canopy Creek Drive, Tampa, FL 33625
Active
Listed by
Jennifer Dobbs
Mihara & Associates Inc.
Last updated:
September 21, 2025, 05:34 PM
MLS#
TB8428027
Source:
MFRMLS
About This Home
Home Facts
Single Family
4 Baths
5 Bedrooms
Built in 2014
Price Summary
800,000
$187 per Sq. Ft.
MLS #:
TB8428027
Last Updated:
September 21, 2025, 05:34 PM
Added:
5 day(s) ago
Rooms & Interior
Bedrooms
Total Bedrooms:
5
Bathrooms
Total Bathrooms:
4
Full Bathrooms:
4
Interior
Living Area:
4,259 Sq. Ft.
Structure
Structure
Architectural Style:
Florida
Building Area:
5,160 Sq. Ft.
Year Built:
2014
Lot
Lot Size (Sq. Ft):
7,500
Finances & Disclosures
Price:
$800,000
Price per Sq. Ft:
$187 per Sq. Ft.
Contact an Agent
Yes, I would like more information from Coldwell Banker. Please use and/or share my information with a Coldwell Banker agent to contact me about my real estate needs.
By clicking Contact I agree a Coldwell Banker Agent may contact me by phone or text message including by automated means and prerecorded messages about real estate services, and that I can access real estate services without providing my phone number. I acknowledge that I have read and agree to the Terms of Use and Privacy Notice.
Contact an Agent
Yes, I would like more information from Coldwell Banker. Please use and/or share my information with a Coldwell Banker agent to contact me about my real estate needs.
By clicking Contact I agree a Coldwell Banker Agent may contact me by phone or text message including by automated means and prerecorded messages about real estate services, and that I can access real estate services without providing my phone number. I acknowledge that I have read and agree to the Terms of Use and Privacy Notice.