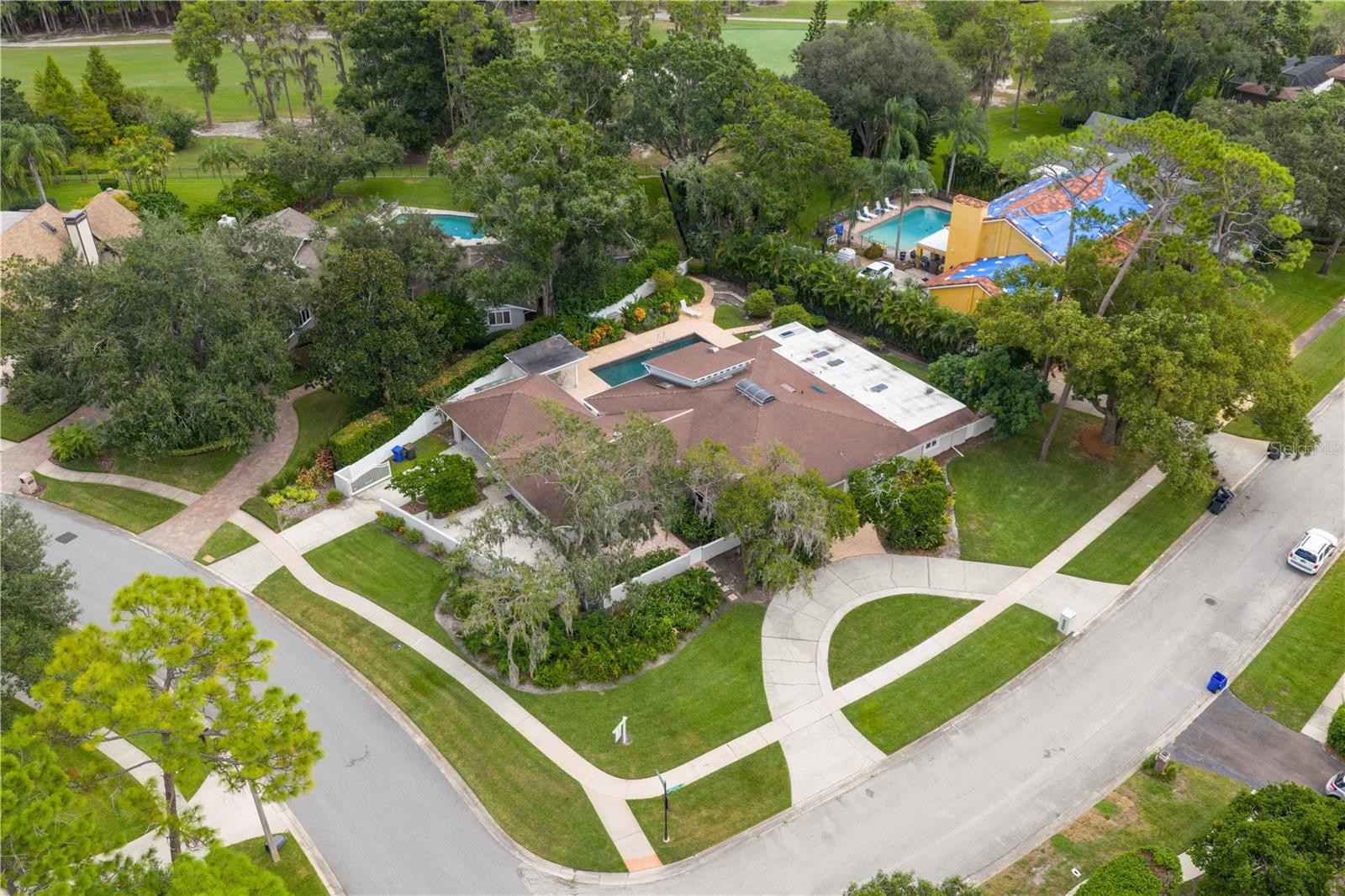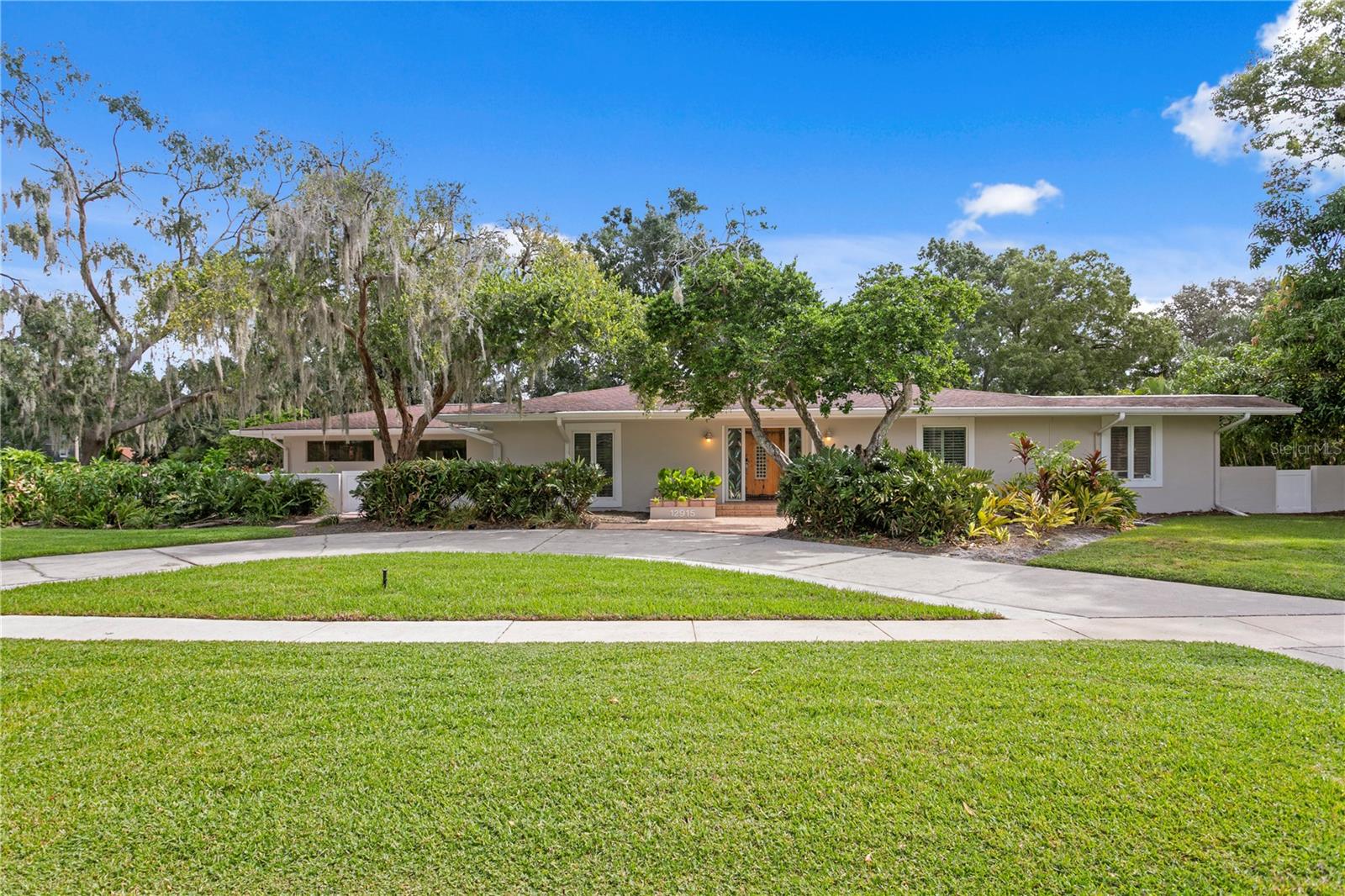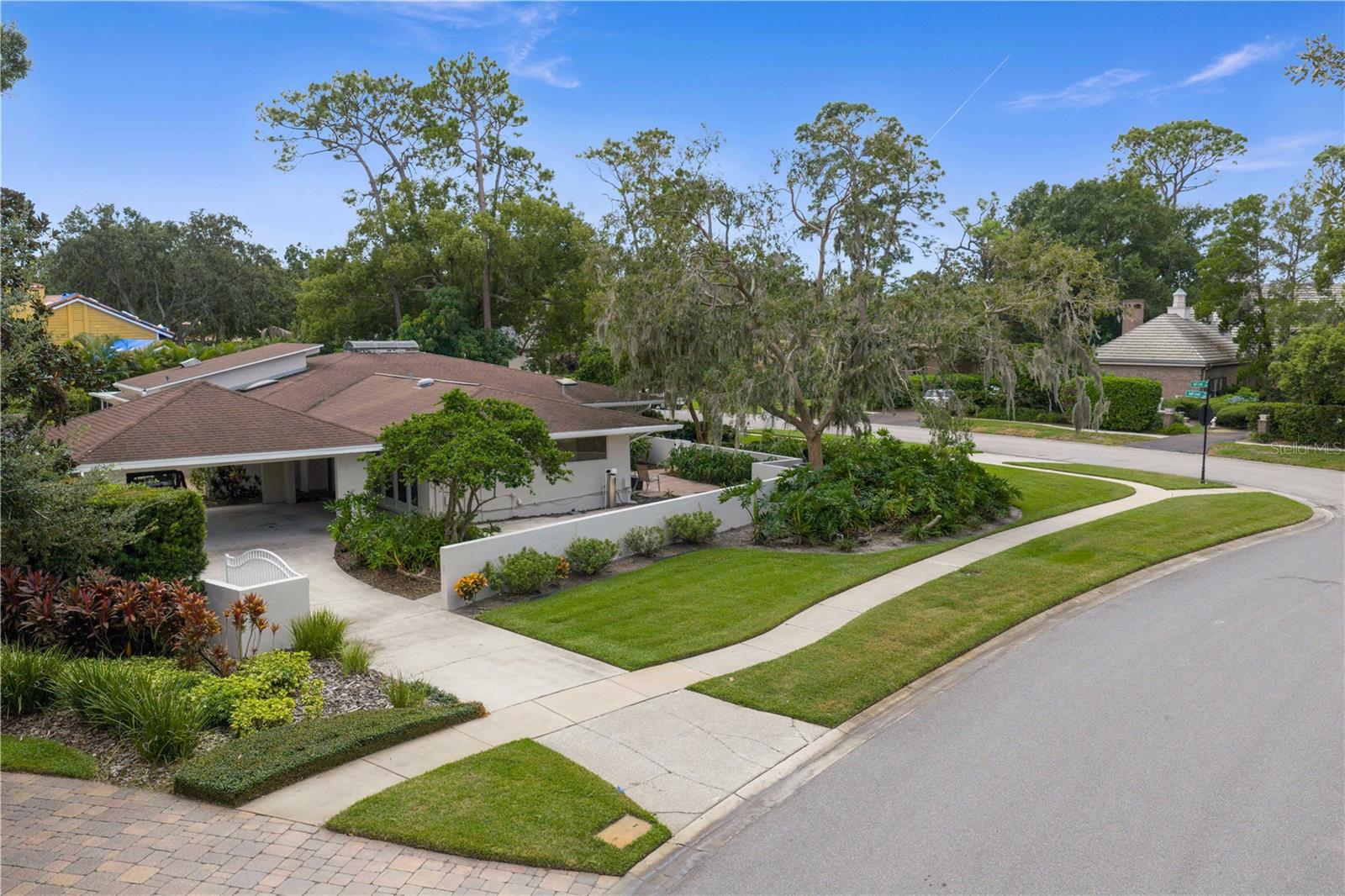


12915 Golf Crest Terrace, Tampa, FL 33618
$1,000,000
4
Beds
4
Baths
4,073
Sq Ft
Single Family
Pending
Listed by
Travis Bell
Robbie Henderson, Iii
Bell Henderson Real Estate
Last updated:
October 14, 2025, 01:39 PM
MLS#
TB8433941
Source:
MFRMLS
About This Home
Home Facts
Single Family
4 Baths
4 Bedrooms
Built in 1974
Price Summary
1,000,000
$245 per Sq. Ft.
MLS #:
TB8433941
Last Updated:
October 14, 2025, 01:39 PM
Added:
8 day(s) ago
Rooms & Interior
Bedrooms
Total Bedrooms:
4
Bathrooms
Total Bathrooms:
4
Full Bathrooms:
3
Interior
Living Area:
4,073 Sq. Ft.
Structure
Structure
Building Area:
5,105 Sq. Ft.
Year Built:
1974
Lot
Lot Size (Sq. Ft):
19,680
Finances & Disclosures
Price:
$1,000,000
Price per Sq. Ft:
$245 per Sq. Ft.
Contact an Agent
Yes, I would like more information from Coldwell Banker. Please use and/or share my information with a Coldwell Banker agent to contact me about my real estate needs.
By clicking Contact I agree a Coldwell Banker Agent may contact me by phone or text message including by automated means and prerecorded messages about real estate services, and that I can access real estate services without providing my phone number. I acknowledge that I have read and agree to the Terms of Use and Privacy Notice.
Contact an Agent
Yes, I would like more information from Coldwell Banker. Please use and/or share my information with a Coldwell Banker agent to contact me about my real estate needs.
By clicking Contact I agree a Coldwell Banker Agent may contact me by phone or text message including by automated means and prerecorded messages about real estate services, and that I can access real estate services without providing my phone number. I acknowledge that I have read and agree to the Terms of Use and Privacy Notice.