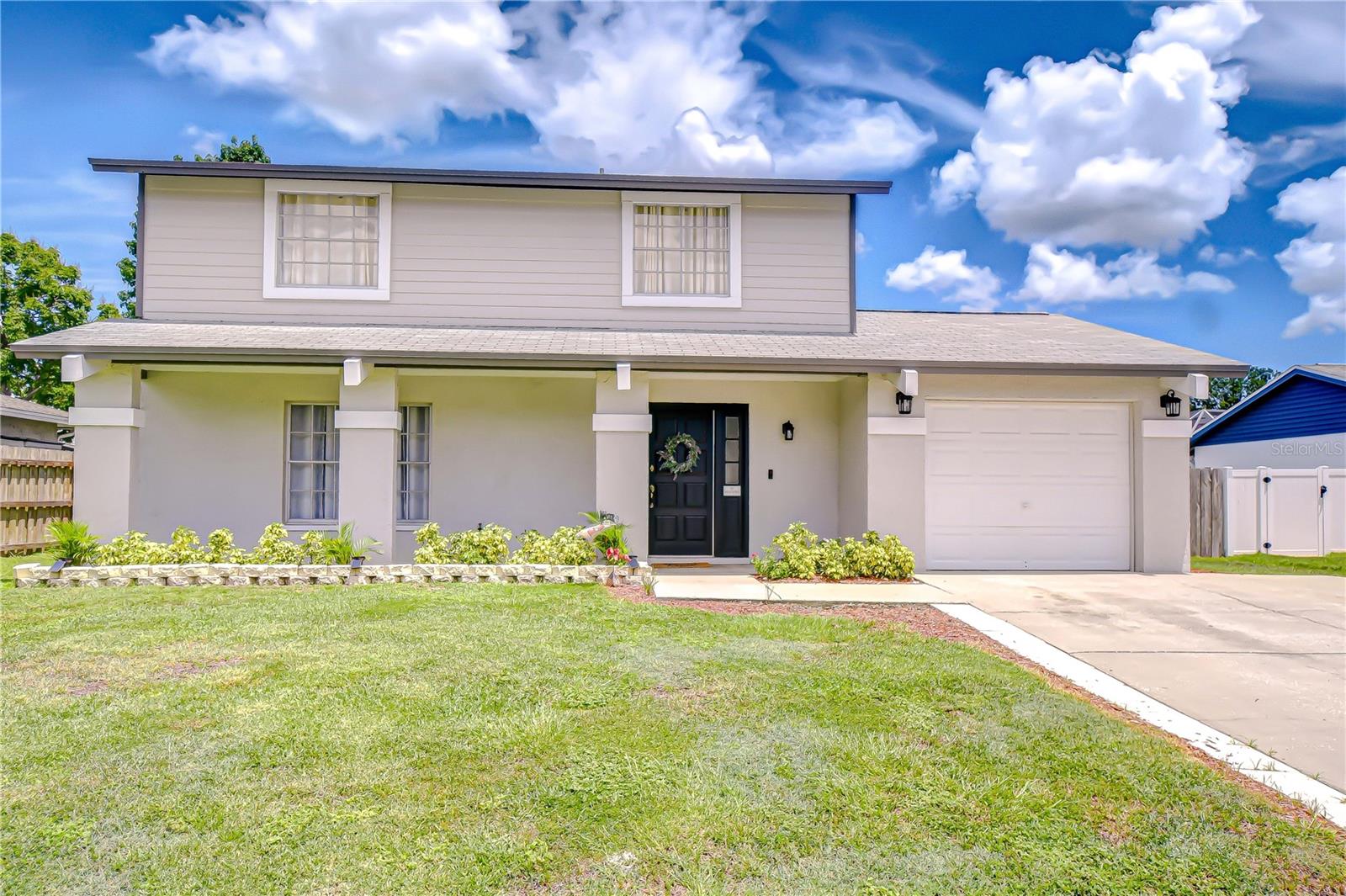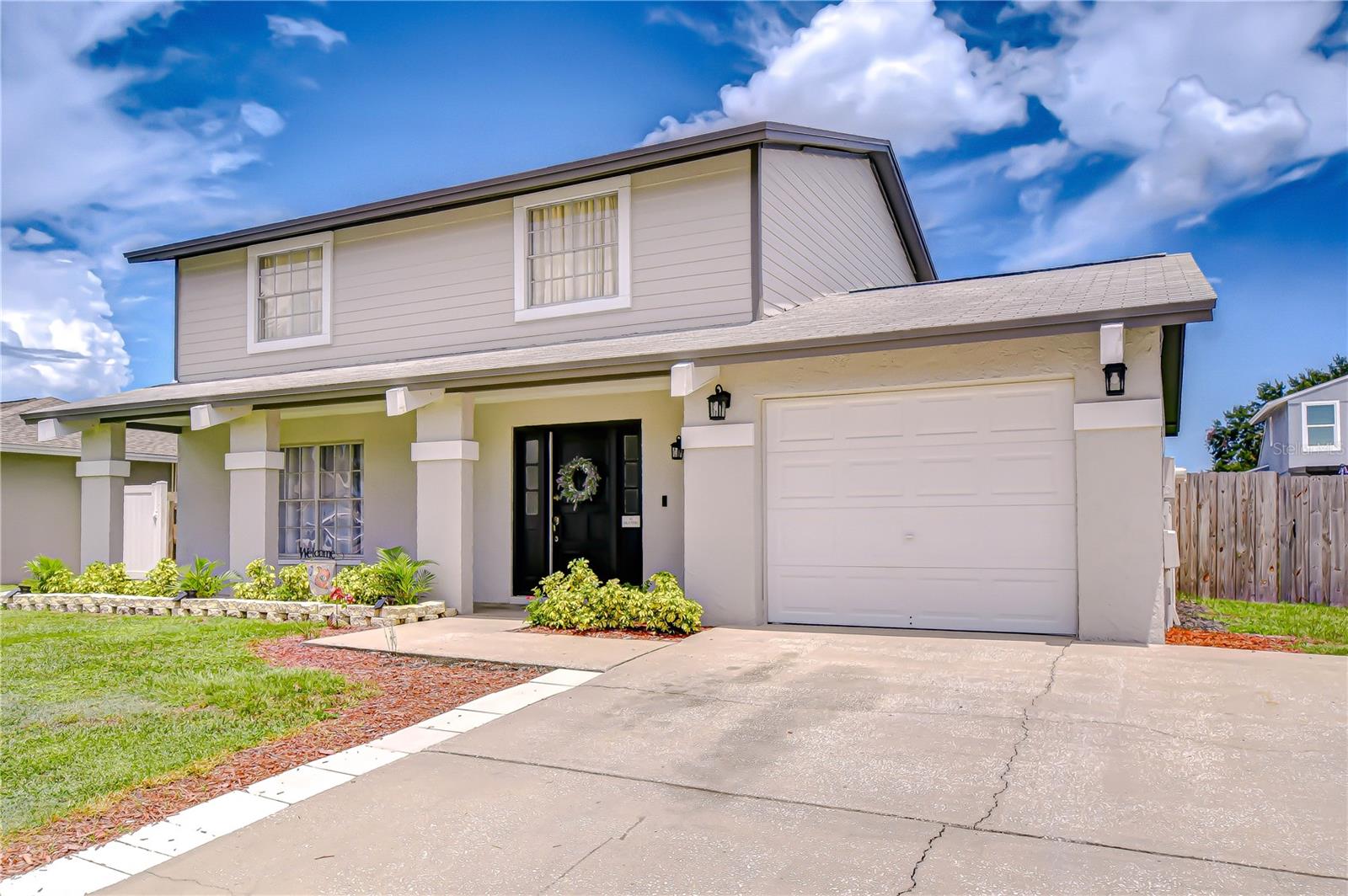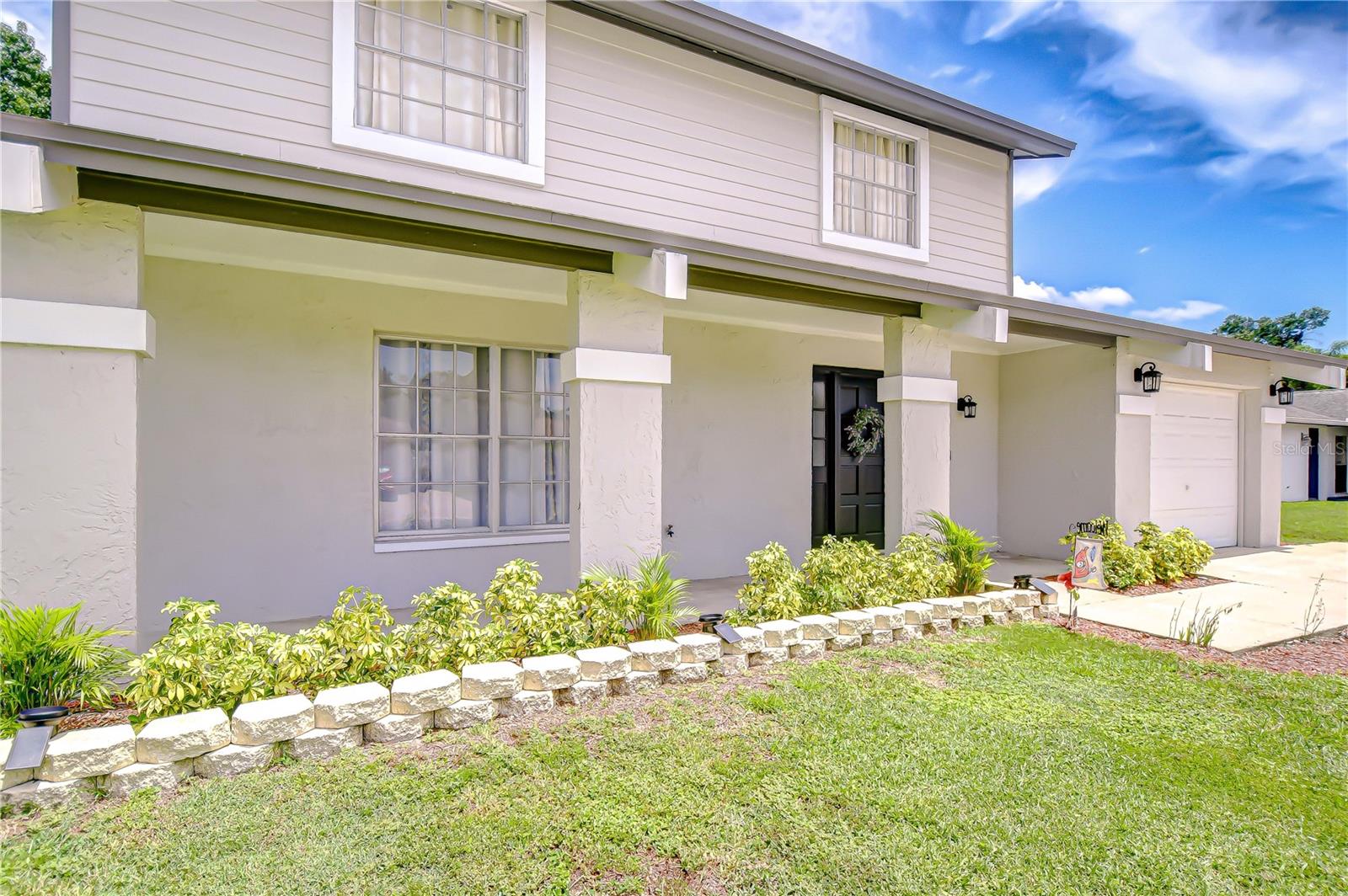


12513 Cardiff Drive, Tampa, FL 33625
$464,900
4
Beds
3
Baths
1,700
Sq Ft
Single Family
Active
Listed by
Raymond Mihara
Mihara & Associates Inc.
Last updated:
August 22, 2025, 10:30 PM
MLS#
TB8413979
Source:
MFRMLS
About This Home
Home Facts
Single Family
3 Baths
4 Bedrooms
Built in 1984
Price Summary
464,900
$273 per Sq. Ft.
MLS #:
TB8413979
Last Updated:
August 22, 2025, 10:30 PM
Added:
17 day(s) ago
Rooms & Interior
Bedrooms
Total Bedrooms:
4
Bathrooms
Total Bathrooms:
3
Full Bathrooms:
2
Interior
Living Area:
1,700 Sq. Ft.
Structure
Structure
Architectural Style:
Contemporary
Building Area:
2,433 Sq. Ft.
Year Built:
1984
Lot
Lot Size (Sq. Ft):
7,000
Finances & Disclosures
Price:
$464,900
Price per Sq. Ft:
$273 per Sq. Ft.
See this home in person
Attend an upcoming open house
Sat, Aug 23
12:00 PM - 02:00 PMContact an Agent
Yes, I would like more information from Coldwell Banker. Please use and/or share my information with a Coldwell Banker agent to contact me about my real estate needs.
By clicking Contact I agree a Coldwell Banker Agent may contact me by phone or text message including by automated means and prerecorded messages about real estate services, and that I can access real estate services without providing my phone number. I acknowledge that I have read and agree to the Terms of Use and Privacy Notice.
Contact an Agent
Yes, I would like more information from Coldwell Banker. Please use and/or share my information with a Coldwell Banker agent to contact me about my real estate needs.
By clicking Contact I agree a Coldwell Banker Agent may contact me by phone or text message including by automated means and prerecorded messages about real estate services, and that I can access real estate services without providing my phone number. I acknowledge that I have read and agree to the Terms of Use and Privacy Notice.