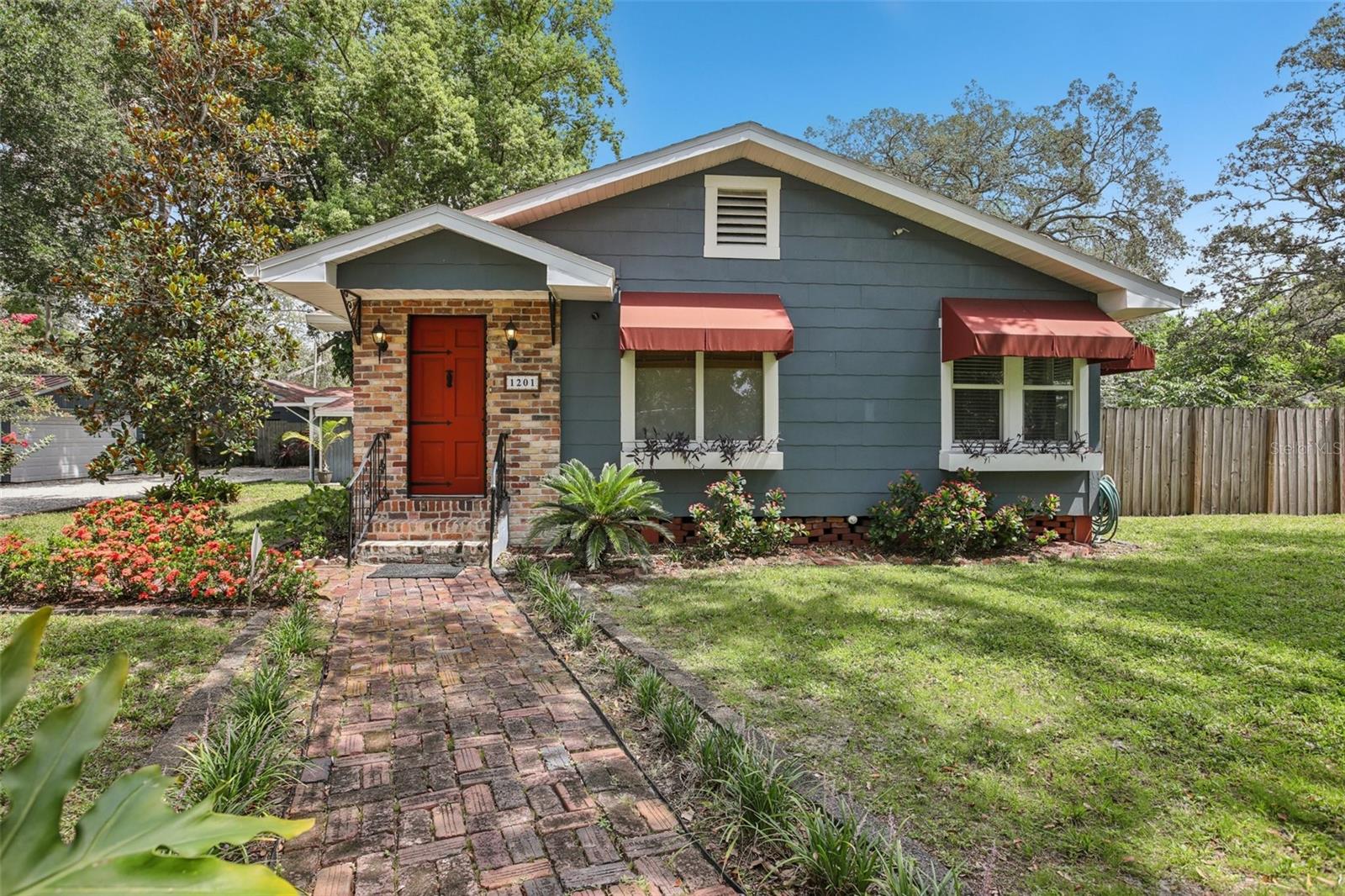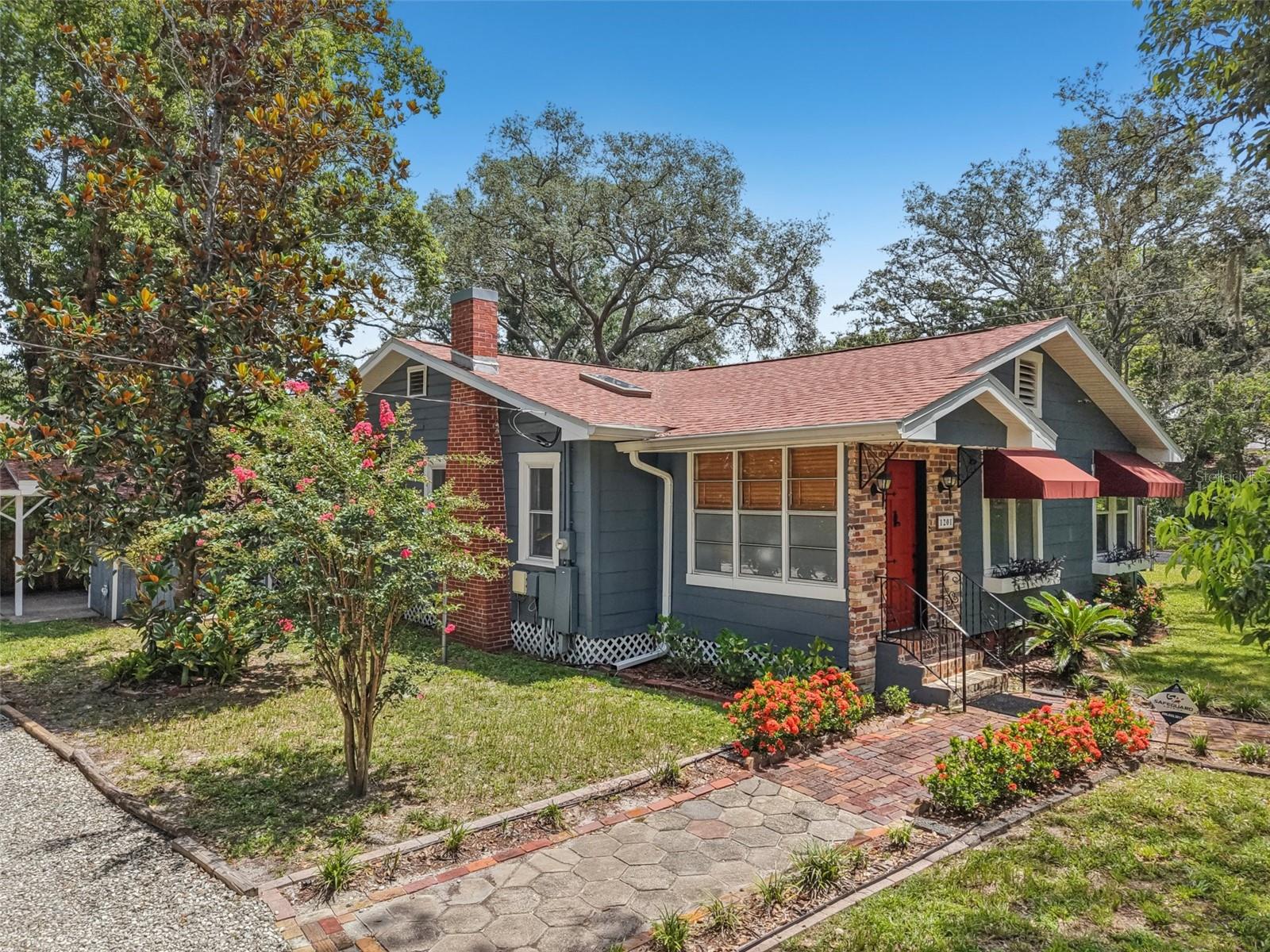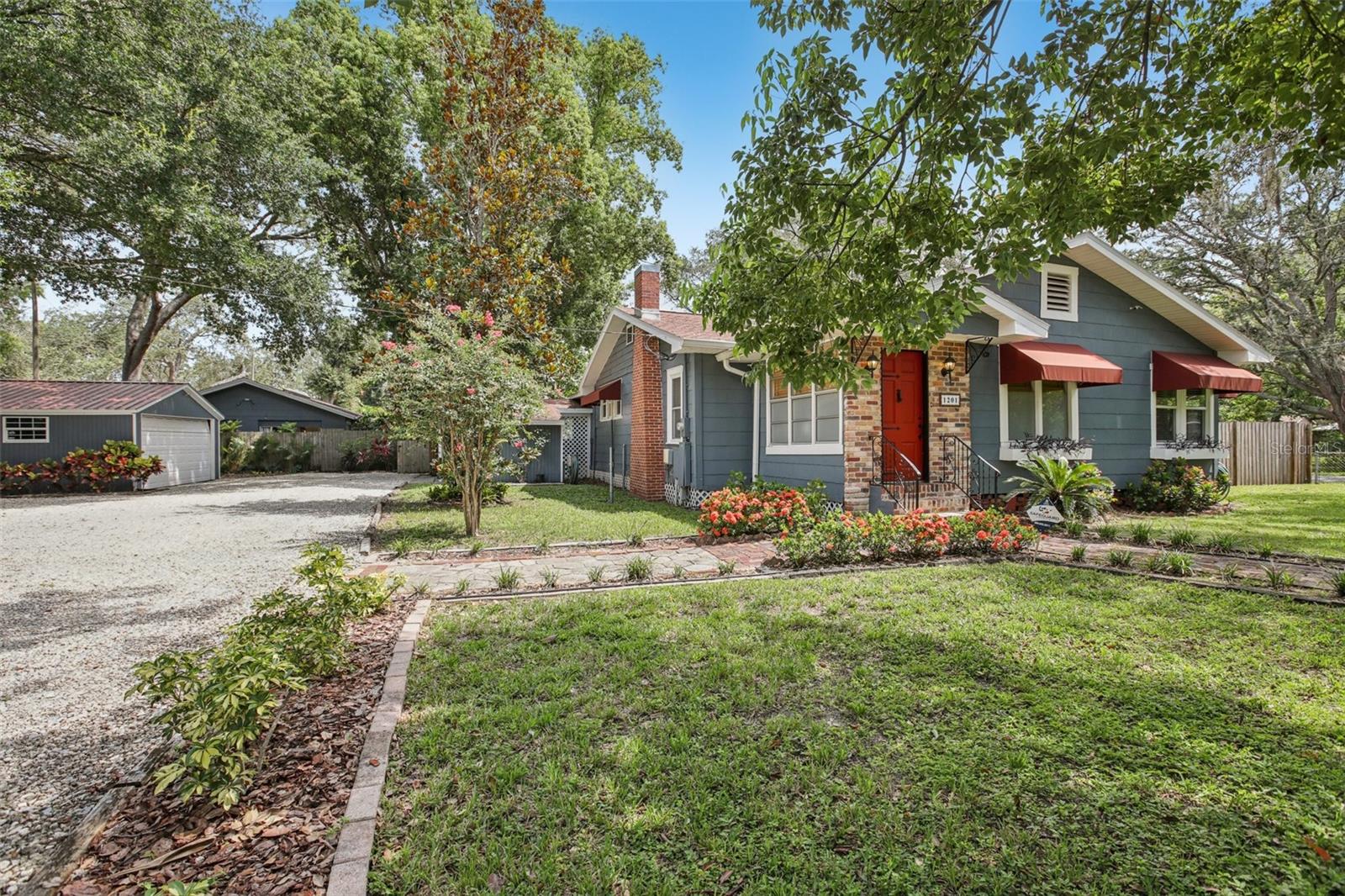


Listed by
Sophia Sanchez
Smith & Associates Real Estate
Last updated:
July 28, 2025, 06:59 PM
MLS#
TB8404617
Source:
MFRMLS
About This Home
Home Facts
Single Family
3 Baths
3 Bedrooms
Built in 1943
Price Summary
599,000
$289 per Sq. Ft.
MLS #:
TB8404617
Last Updated:
July 28, 2025, 06:59 PM
Added:
19 day(s) ago
Rooms & Interior
Bedrooms
Total Bedrooms:
3
Bathrooms
Total Bathrooms:
3
Full Bathrooms:
3
Interior
Living Area:
2,071 Sq. Ft.
Structure
Structure
Architectural Style:
Florida, Ranch
Building Area:
2,367 Sq. Ft.
Year Built:
1943
Lot
Lot Size (Sq. Ft):
21,075
Finances & Disclosures
Price:
$599,000
Price per Sq. Ft:
$289 per Sq. Ft.
Contact an Agent
Yes, I would like more information from Coldwell Banker. Please use and/or share my information with a Coldwell Banker agent to contact me about my real estate needs.
By clicking Contact I agree a Coldwell Banker Agent may contact me by phone or text message including by automated means and prerecorded messages about real estate services, and that I can access real estate services without providing my phone number. I acknowledge that I have read and agree to the Terms of Use and Privacy Notice.
Contact an Agent
Yes, I would like more information from Coldwell Banker. Please use and/or share my information with a Coldwell Banker agent to contact me about my real estate needs.
By clicking Contact I agree a Coldwell Banker Agent may contact me by phone or text message including by automated means and prerecorded messages about real estate services, and that I can access real estate services without providing my phone number. I acknowledge that I have read and agree to the Terms of Use and Privacy Notice.