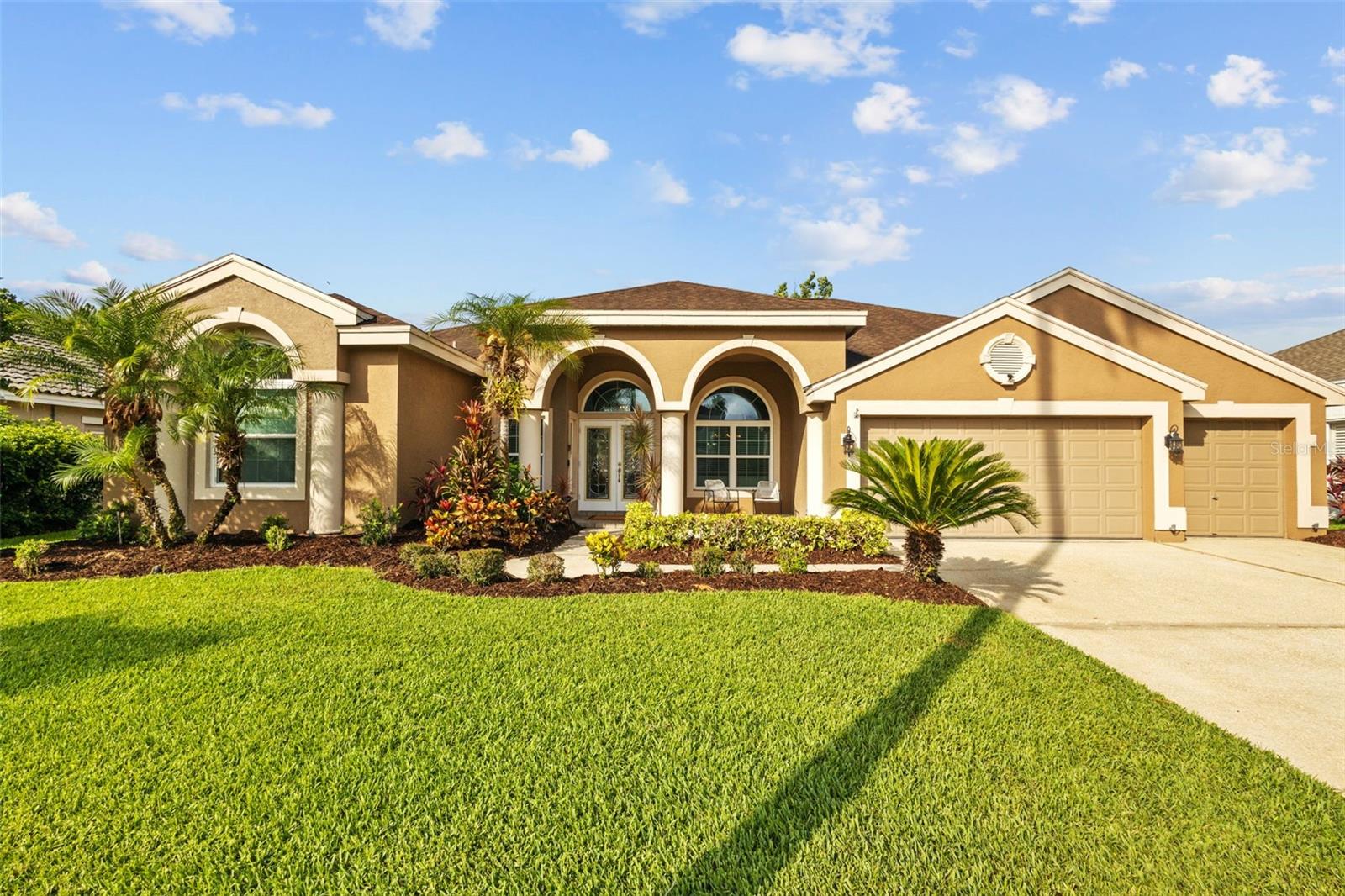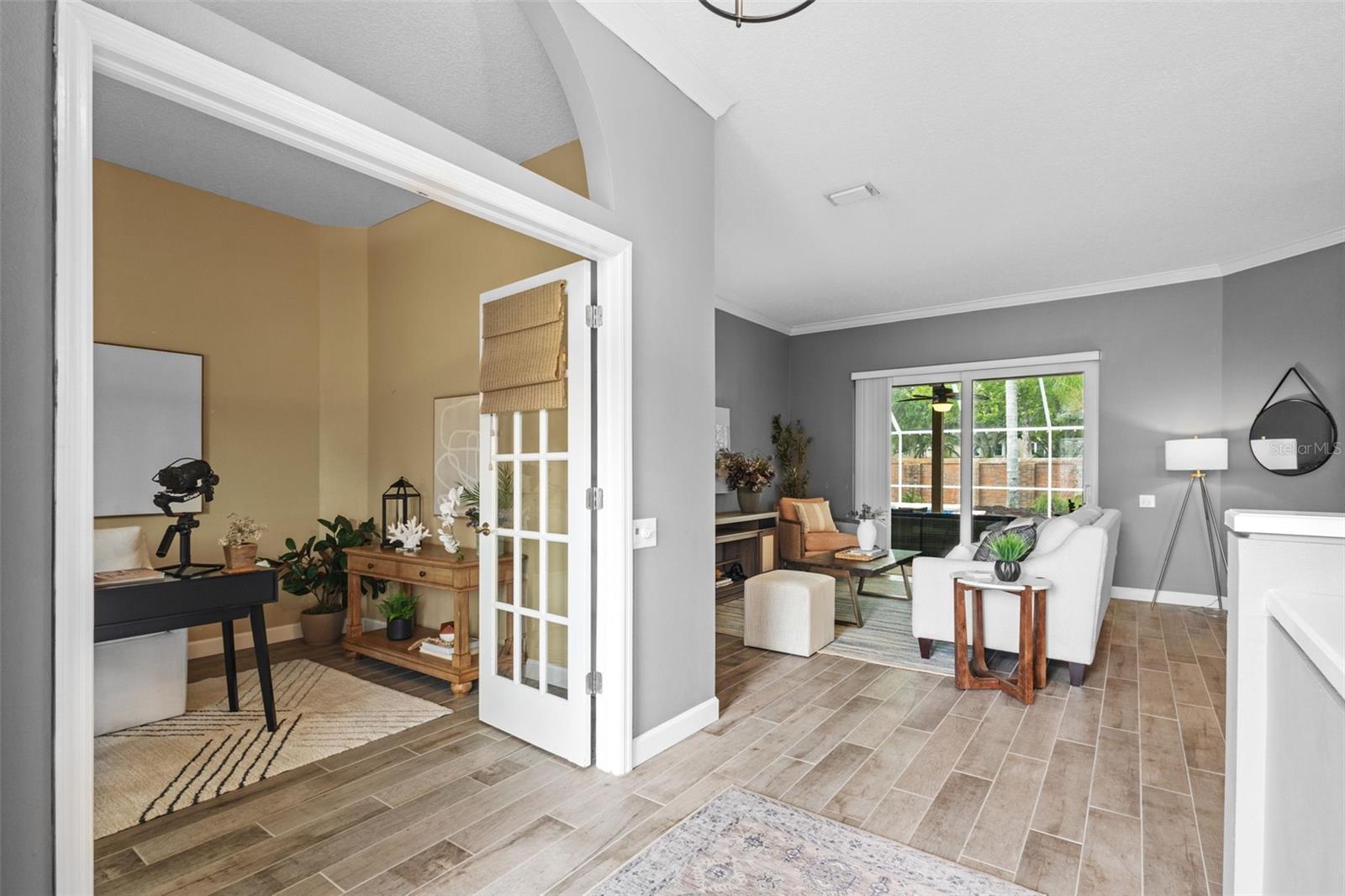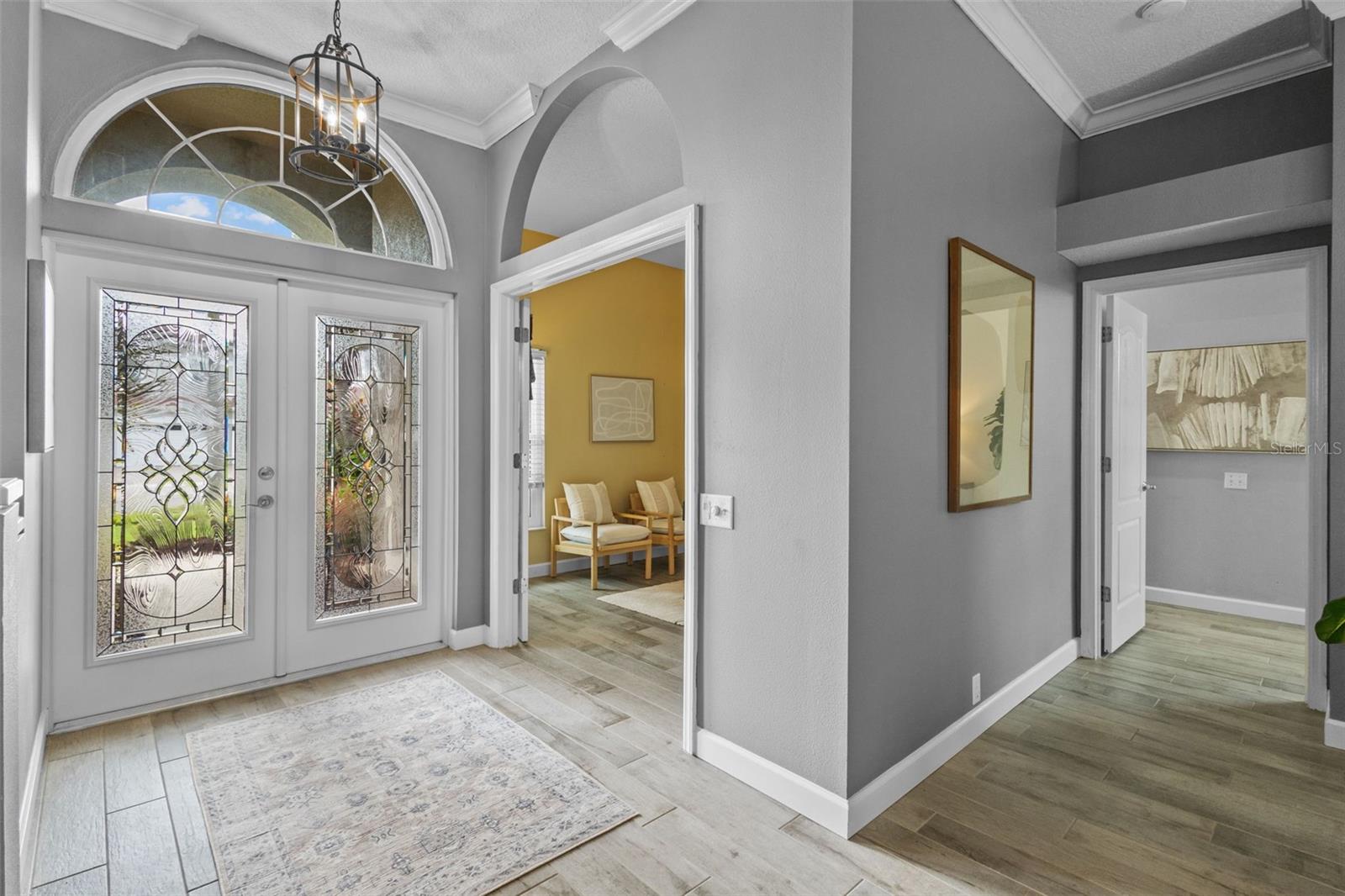


Listed by
Marnie Weidman
Keller Williams Tampa Prop.
Last updated:
June 15, 2025, 03:08 PM
MLS#
TB8391252
Source:
MFRMLS
About This Home
Home Facts
Single Family
3 Baths
4 Bedrooms
Built in 1995
Price Summary
875,000
$316 per Sq. Ft.
MLS #:
TB8391252
Last Updated:
June 15, 2025, 03:08 PM
Added:
14 day(s) ago
Rooms & Interior
Bedrooms
Total Bedrooms:
4
Bathrooms
Total Bathrooms:
3
Full Bathrooms:
3
Interior
Living Area:
2,763 Sq. Ft.
Structure
Structure
Architectural Style:
Mediterranean
Building Area:
3,872 Sq. Ft.
Year Built:
1995
Lot
Lot Size (Sq. Ft):
11,760
Finances & Disclosures
Price:
$875,000
Price per Sq. Ft:
$316 per Sq. Ft.
Contact an Agent
Yes, I would like more information from Coldwell Banker. Please use and/or share my information with a Coldwell Banker agent to contact me about my real estate needs.
By clicking Contact I agree a Coldwell Banker Agent may contact me by phone or text message including by automated means and prerecorded messages about real estate services, and that I can access real estate services without providing my phone number. I acknowledge that I have read and agree to the Terms of Use and Privacy Notice.
Contact an Agent
Yes, I would like more information from Coldwell Banker. Please use and/or share my information with a Coldwell Banker agent to contact me about my real estate needs.
By clicking Contact I agree a Coldwell Banker Agent may contact me by phone or text message including by automated means and prerecorded messages about real estate services, and that I can access real estate services without providing my phone number. I acknowledge that I have read and agree to the Terms of Use and Privacy Notice.