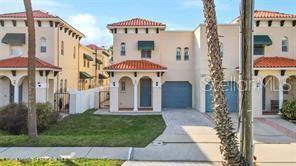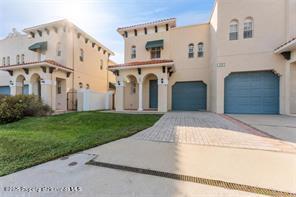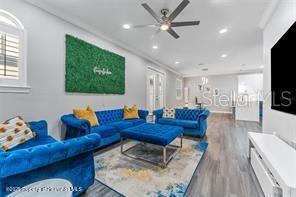


111 S Melville Avenue, Tampa, FL 33606
$615,000
3
Beds
3
Baths
1,691
Sq Ft
Townhouse
Active
Listed by
Eneida Vicario
Floridas A Team Realty
352-556-2865
Last updated:
October 3, 2025, 08:45 PM
MLS#
2255537
Source:
FL HCAR
About This Home
Home Facts
Townhouse
3 Baths
3 Bedrooms
Built in 2004
Price Summary
615,000
$363 per Sq. Ft.
MLS #:
2255537
Last Updated:
October 3, 2025, 08:45 PM
Added:
a month ago
Rooms & Interior
Bedrooms
Total Bedrooms:
3
Bathrooms
Total Bathrooms:
3
Full Bathrooms:
2
Interior
Living Area:
1,691 Sq. Ft.
Structure
Structure
Building Area:
1,691 Sq. Ft.
Year Built:
2004
Lot
Lot Size (Sq. Ft):
2,178
Finances & Disclosures
Price:
$615,000
Price per Sq. Ft:
$363 per Sq. Ft.
Contact an Agent
Yes, I would like more information from Coldwell Banker. Please use and/or share my information with a Coldwell Banker agent to contact me about my real estate needs.
By clicking Contact I agree a Coldwell Banker Agent may contact me by phone or text message including by automated means and prerecorded messages about real estate services, and that I can access real estate services without providing my phone number. I acknowledge that I have read and agree to the Terms of Use and Privacy Notice.
Contact an Agent
Yes, I would like more information from Coldwell Banker. Please use and/or share my information with a Coldwell Banker agent to contact me about my real estate needs.
By clicking Contact I agree a Coldwell Banker Agent may contact me by phone or text message including by automated means and prerecorded messages about real estate services, and that I can access real estate services without providing my phone number. I acknowledge that I have read and agree to the Terms of Use and Privacy Notice.