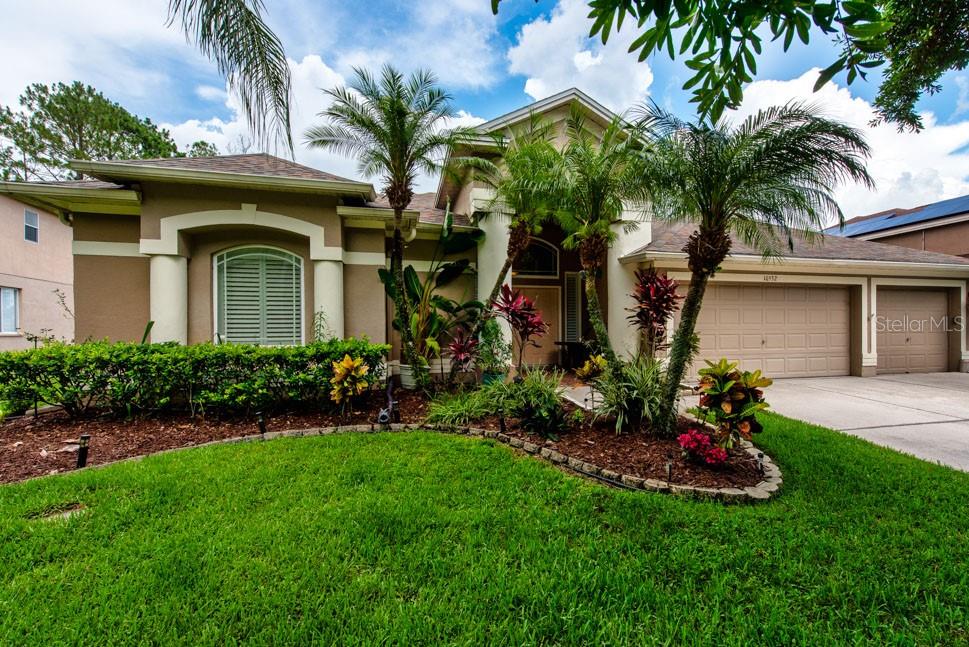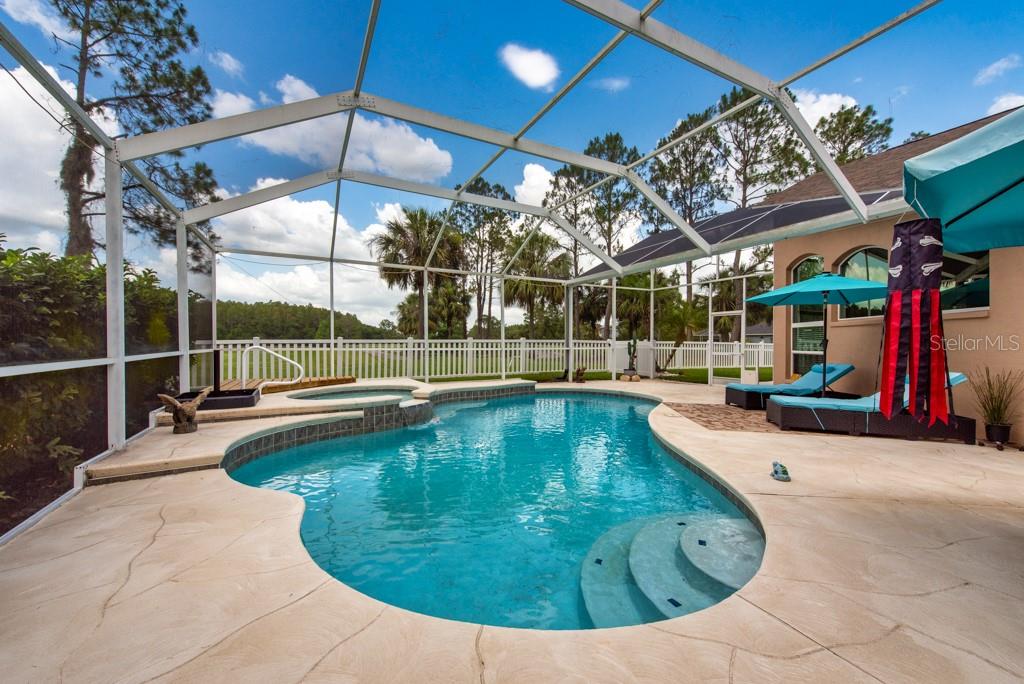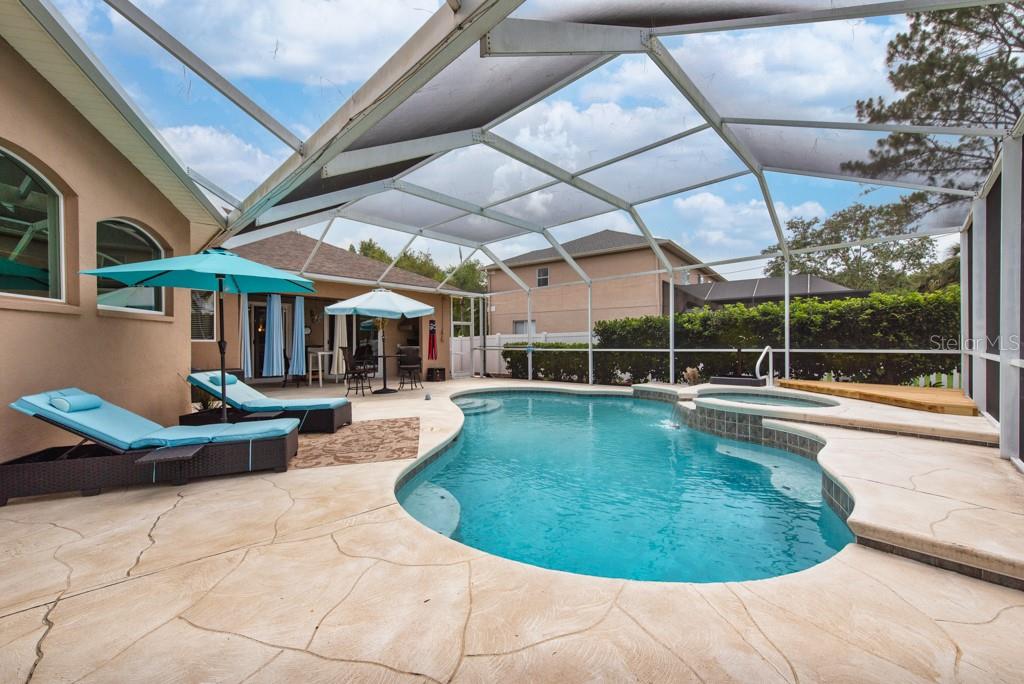10532 Plantation Bay Drive, Tampa, FL 33647
$625,000
4
Beds
3
Baths
2,789
Sq Ft
Single Family
Pending
Listed by
Andrew Duncan
Ben Turek
Lpt Realty LLC.
Last updated:
July 3, 2025, 07:32 PM
MLS#
TB8398171
Source:
MFRMLS
About This Home
Home Facts
Single Family
3 Baths
4 Bedrooms
Built in 2000
Price Summary
625,000
$224 per Sq. Ft.
MLS #:
TB8398171
Last Updated:
July 3, 2025, 07:32 PM
Added:
a month ago
Rooms & Interior
Bedrooms
Total Bedrooms:
4
Bathrooms
Total Bathrooms:
3
Full Bathrooms:
3
Interior
Living Area:
2,789 Sq. Ft.
Structure
Structure
Building Area:
3,732 Sq. Ft.
Year Built:
2000
Lot
Lot Size (Sq. Ft):
9,808
Finances & Disclosures
Price:
$625,000
Price per Sq. Ft:
$224 per Sq. Ft.
Contact an Agent
Yes, I would like more information from Coldwell Banker. Please use and/or share my information with a Coldwell Banker agent to contact me about my real estate needs.
By clicking Contact I agree a Coldwell Banker Agent may contact me by phone or text message including by automated means and prerecorded messages about real estate services, and that I can access real estate services without providing my phone number. I acknowledge that I have read and agree to the Terms of Use and Privacy Notice.
Contact an Agent
Yes, I would like more information from Coldwell Banker. Please use and/or share my information with a Coldwell Banker agent to contact me about my real estate needs.
By clicking Contact I agree a Coldwell Banker Agent may contact me by phone or text message including by automated means and prerecorded messages about real estate services, and that I can access real estate services without providing my phone number. I acknowledge that I have read and agree to the Terms of Use and Privacy Notice.


