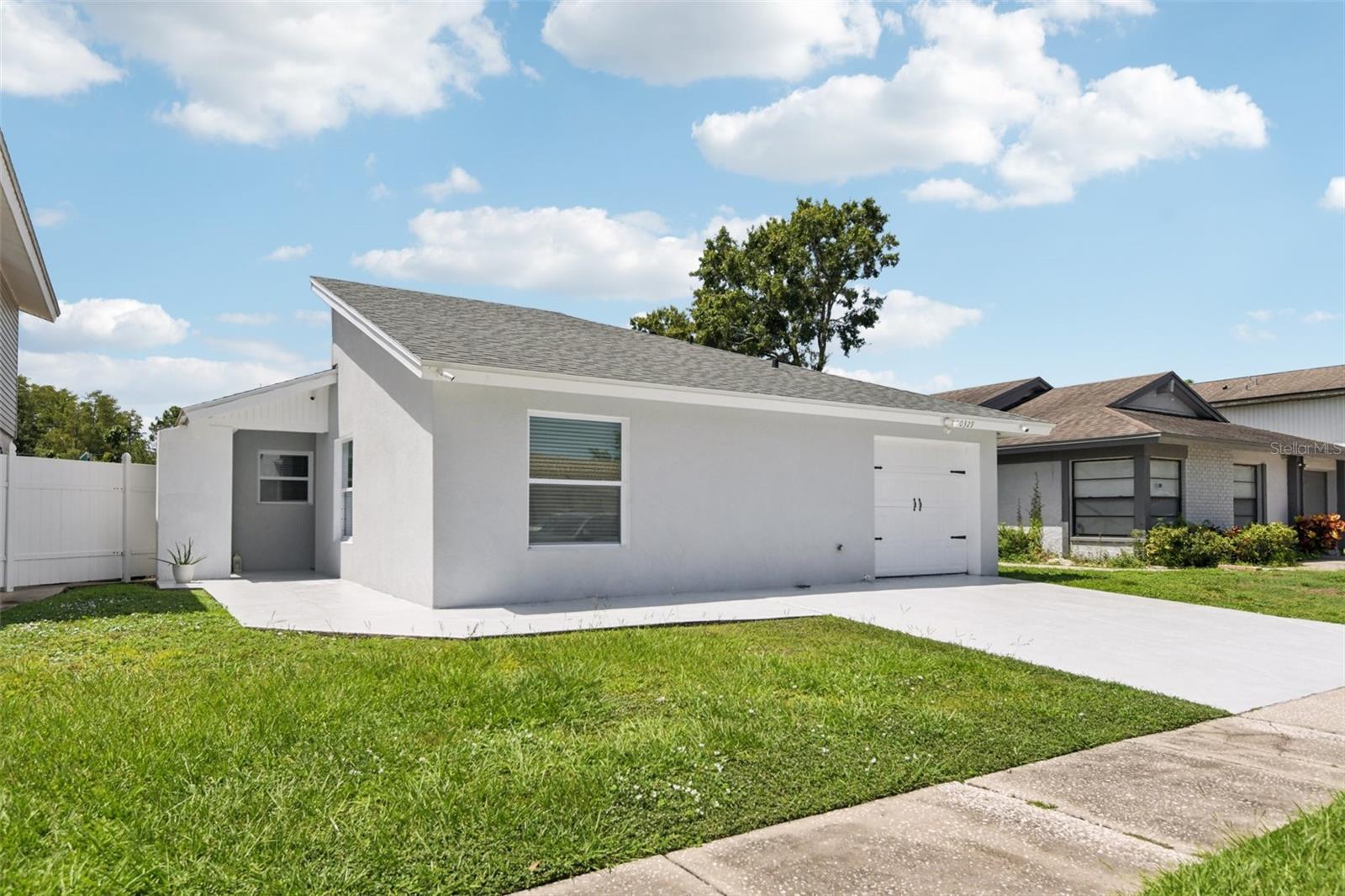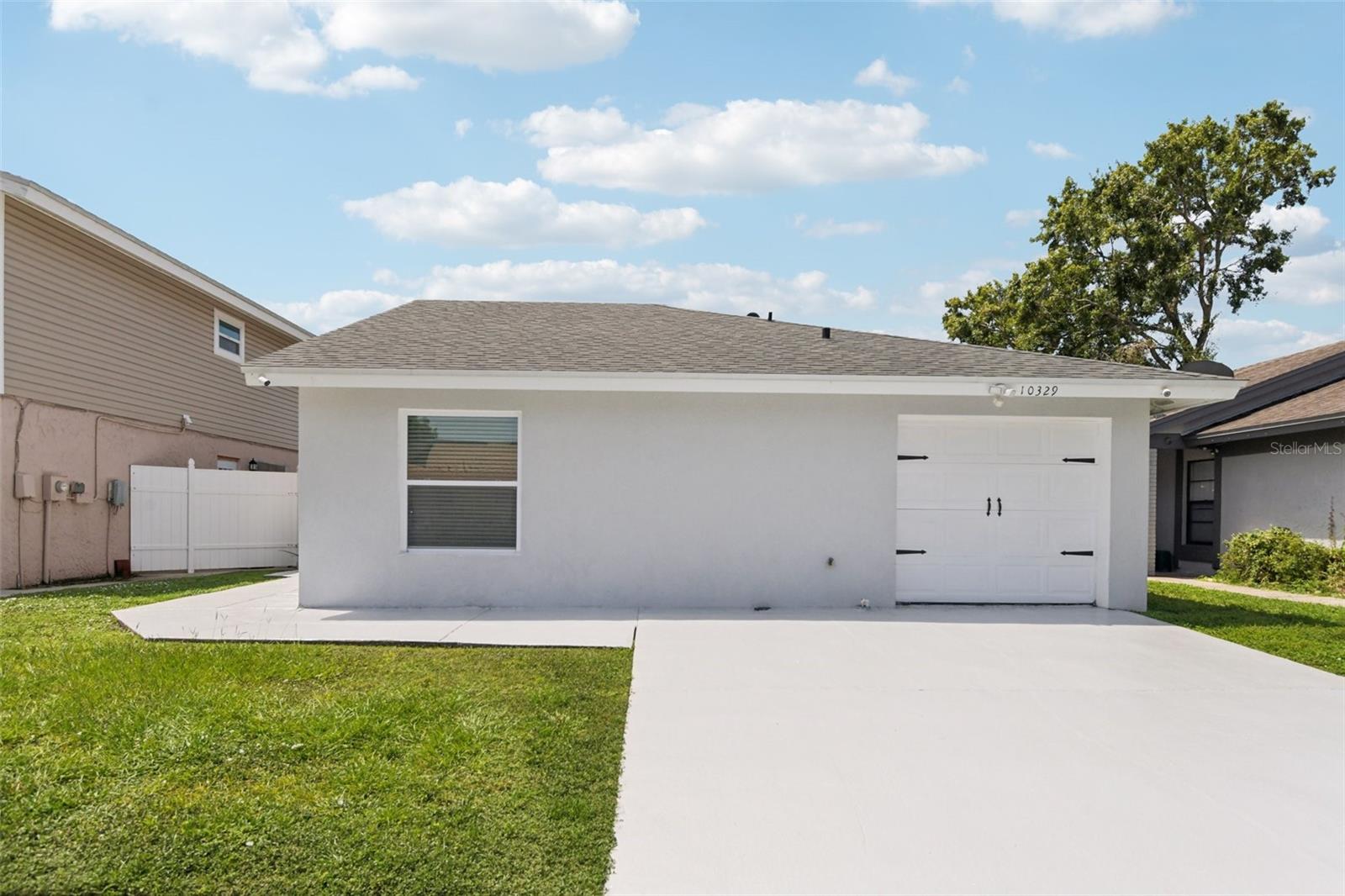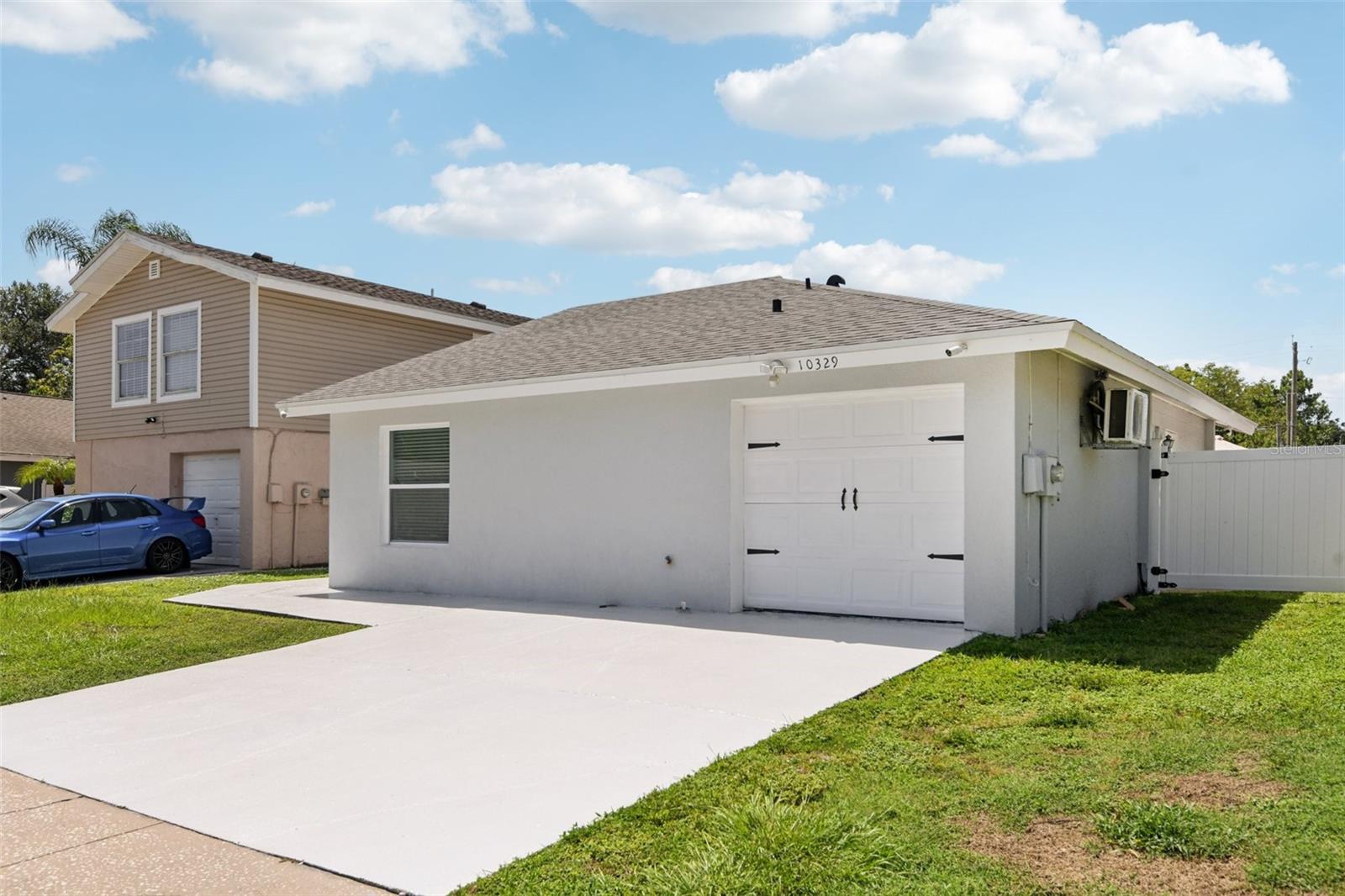


Listed by
Carmine Petruzziello
Erika Nunez
The Somerday Group Pl
Last updated:
August 7, 2025, 10:31 PM
MLS#
TB8412465
Source:
MFRMLS
About This Home
Home Facts
Single Family
2 Baths
4 Bedrooms
Built in 1977
Price Summary
379,900
$242 per Sq. Ft.
MLS #:
TB8412465
Last Updated:
August 7, 2025, 10:31 PM
Added:
12 day(s) ago
Rooms & Interior
Bedrooms
Total Bedrooms:
4
Bathrooms
Total Bathrooms:
2
Full Bathrooms:
2
Interior
Living Area:
1,569 Sq. Ft.
Structure
Structure
Building Area:
1,639 Sq. Ft.
Year Built:
1977
Lot
Lot Size (Sq. Ft):
3,600
Finances & Disclosures
Price:
$379,900
Price per Sq. Ft:
$242 per Sq. Ft.
Contact an Agent
Yes, I would like more information from Coldwell Banker. Please use and/or share my information with a Coldwell Banker agent to contact me about my real estate needs.
By clicking Contact I agree a Coldwell Banker Agent may contact me by phone or text message including by automated means and prerecorded messages about real estate services, and that I can access real estate services without providing my phone number. I acknowledge that I have read and agree to the Terms of Use and Privacy Notice.
Contact an Agent
Yes, I would like more information from Coldwell Banker. Please use and/or share my information with a Coldwell Banker agent to contact me about my real estate needs.
By clicking Contact I agree a Coldwell Banker Agent may contact me by phone or text message including by automated means and prerecorded messages about real estate services, and that I can access real estate services without providing my phone number. I acknowledge that I have read and agree to the Terms of Use and Privacy Notice.