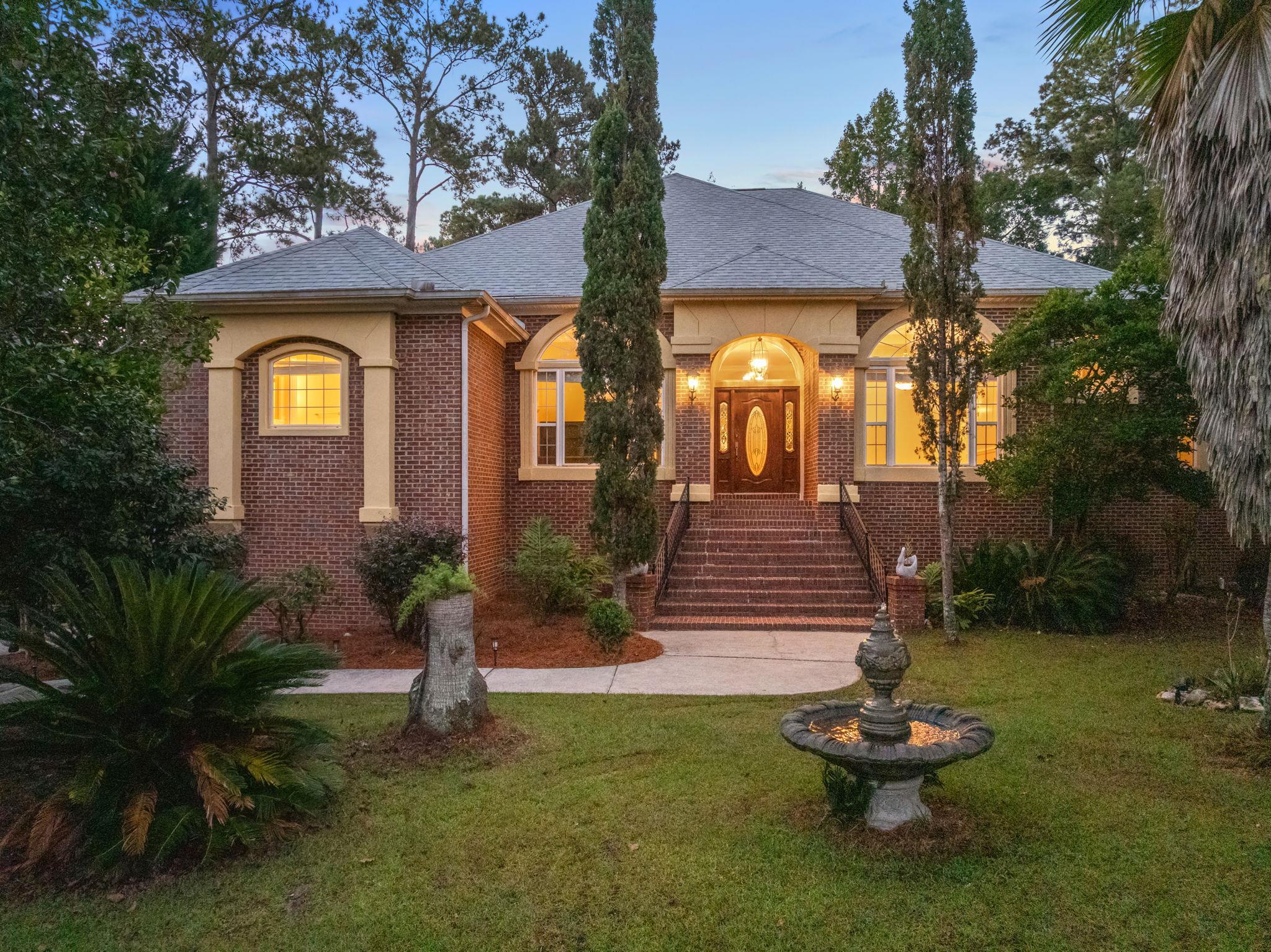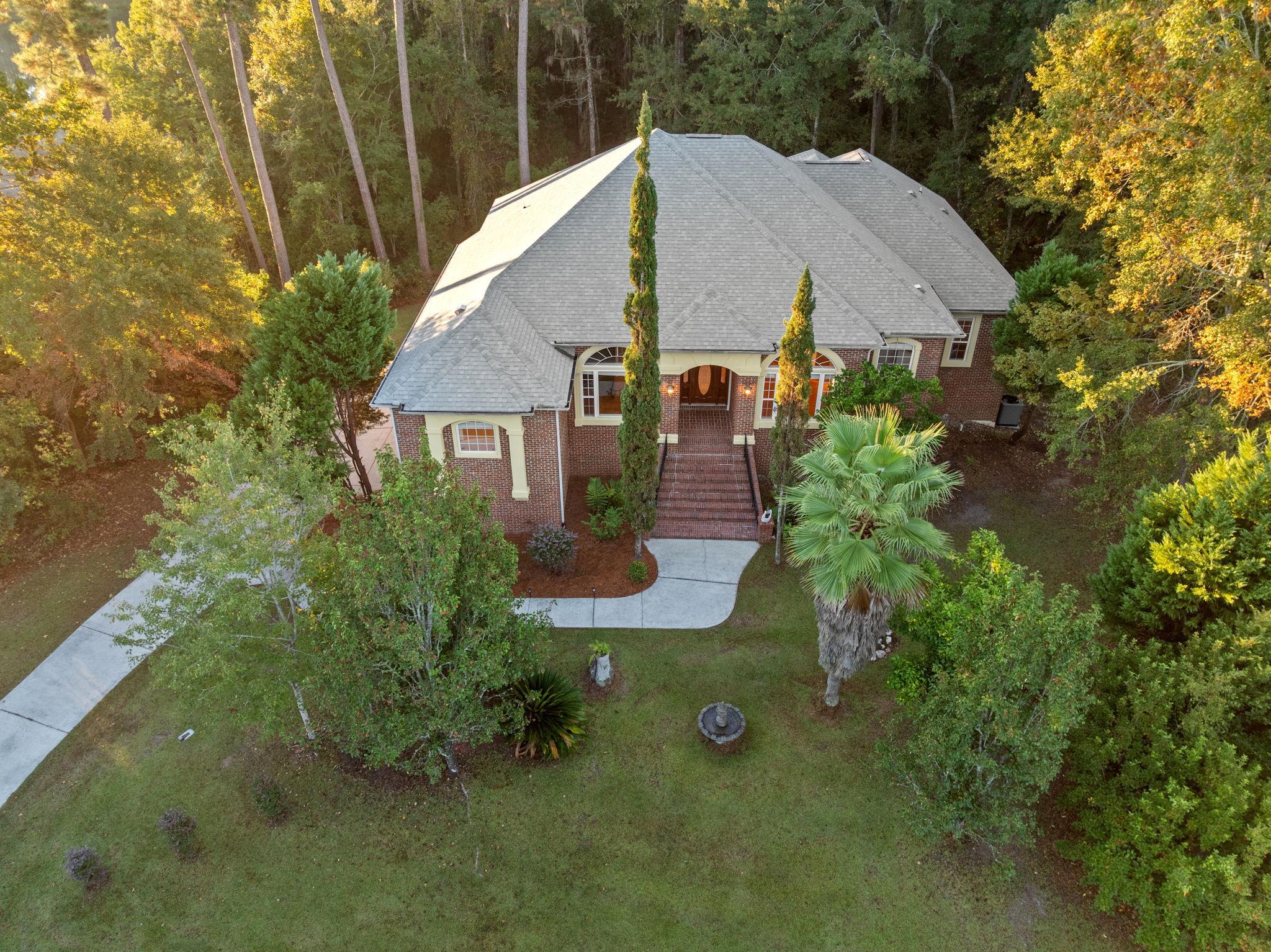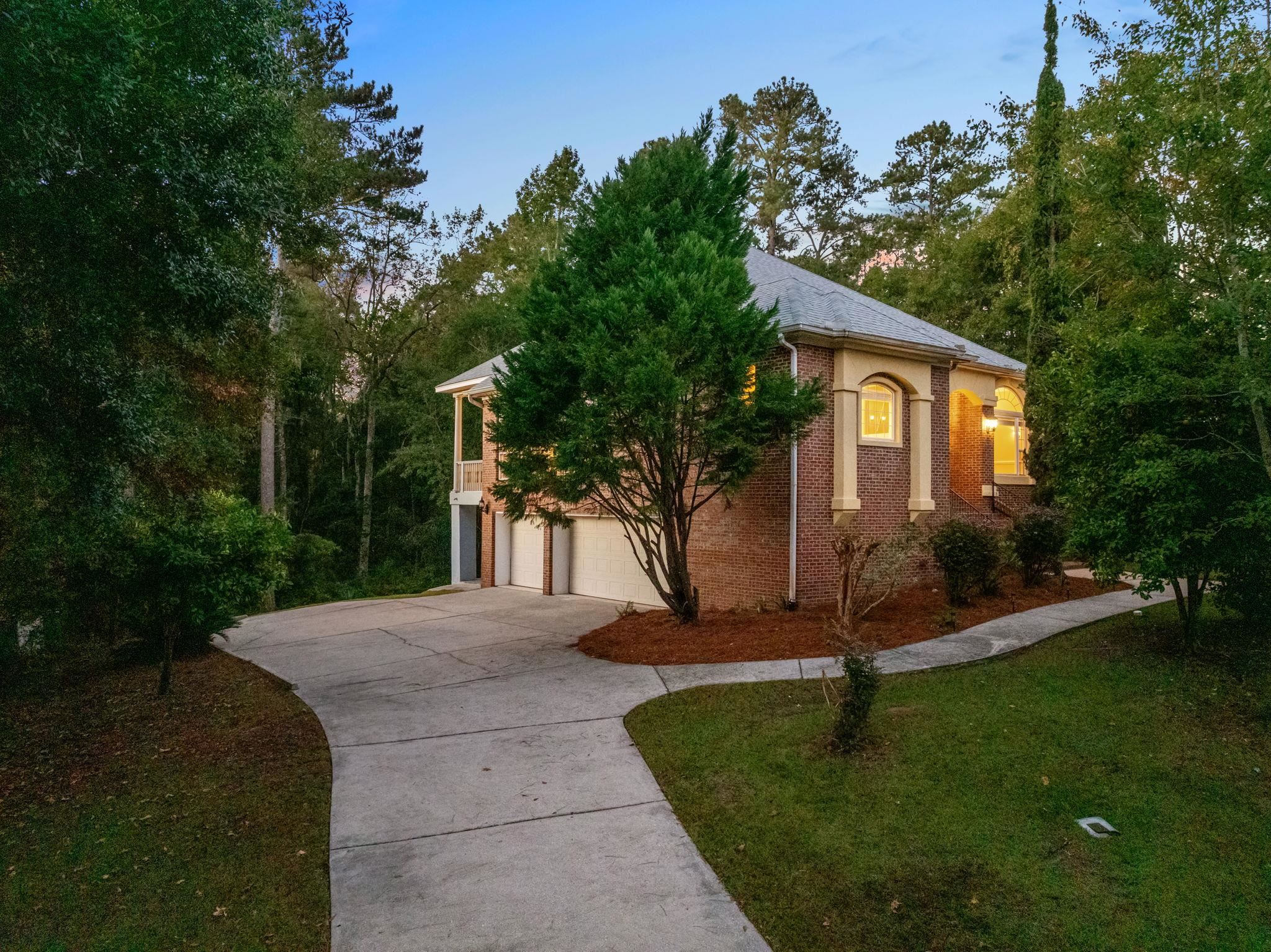


8846 Glen Abby Drive, Tallahassee, FL 32312
Active
Listed by
Kelli Walton
Keller Williams Town & Country
850-201-4663
Last updated:
October 30, 2025, 04:44 AM
MLS#
392617
Source:
FL TBR
About This Home
Home Facts
Single Family
4 Baths
5 Bedrooms
Built in 2003
Price Summary
1,015,000
$219 per Sq. Ft.
MLS #:
392617
Last Updated:
October 30, 2025, 04:44 AM
Added:
4 day(s) ago
Rooms & Interior
Bedrooms
Total Bedrooms:
5
Bathrooms
Total Bathrooms:
4
Full Bathrooms:
4
Interior
Living Area:
4,618 Sq. Ft.
Structure
Structure
Architectural Style:
Traditional
Building Area:
4,618 Sq. Ft.
Year Built:
2003
Lot
Lot Size (Sq. Ft):
29,620
Finances & Disclosures
Price:
$1,015,000
Price per Sq. Ft:
$219 per Sq. Ft.
See this home in person
Attend an upcoming open house
Sun, Nov 2
02:00 PM - 05:00 PMContact an Agent
Yes, I would like more information from Coldwell Banker. Please use and/or share my information with a Coldwell Banker agent to contact me about my real estate needs.
By clicking Contact I agree a Coldwell Banker Agent may contact me by phone or text message including by automated means and prerecorded messages about real estate services, and that I can access real estate services without providing my phone number. I acknowledge that I have read and agree to the Terms of Use and Privacy Notice.
Contact an Agent
Yes, I would like more information from Coldwell Banker. Please use and/or share my information with a Coldwell Banker agent to contact me about my real estate needs.
By clicking Contact I agree a Coldwell Banker Agent may contact me by phone or text message including by automated means and prerecorded messages about real estate services, and that I can access real estate services without providing my phone number. I acknowledge that I have read and agree to the Terms of Use and Privacy Notice.