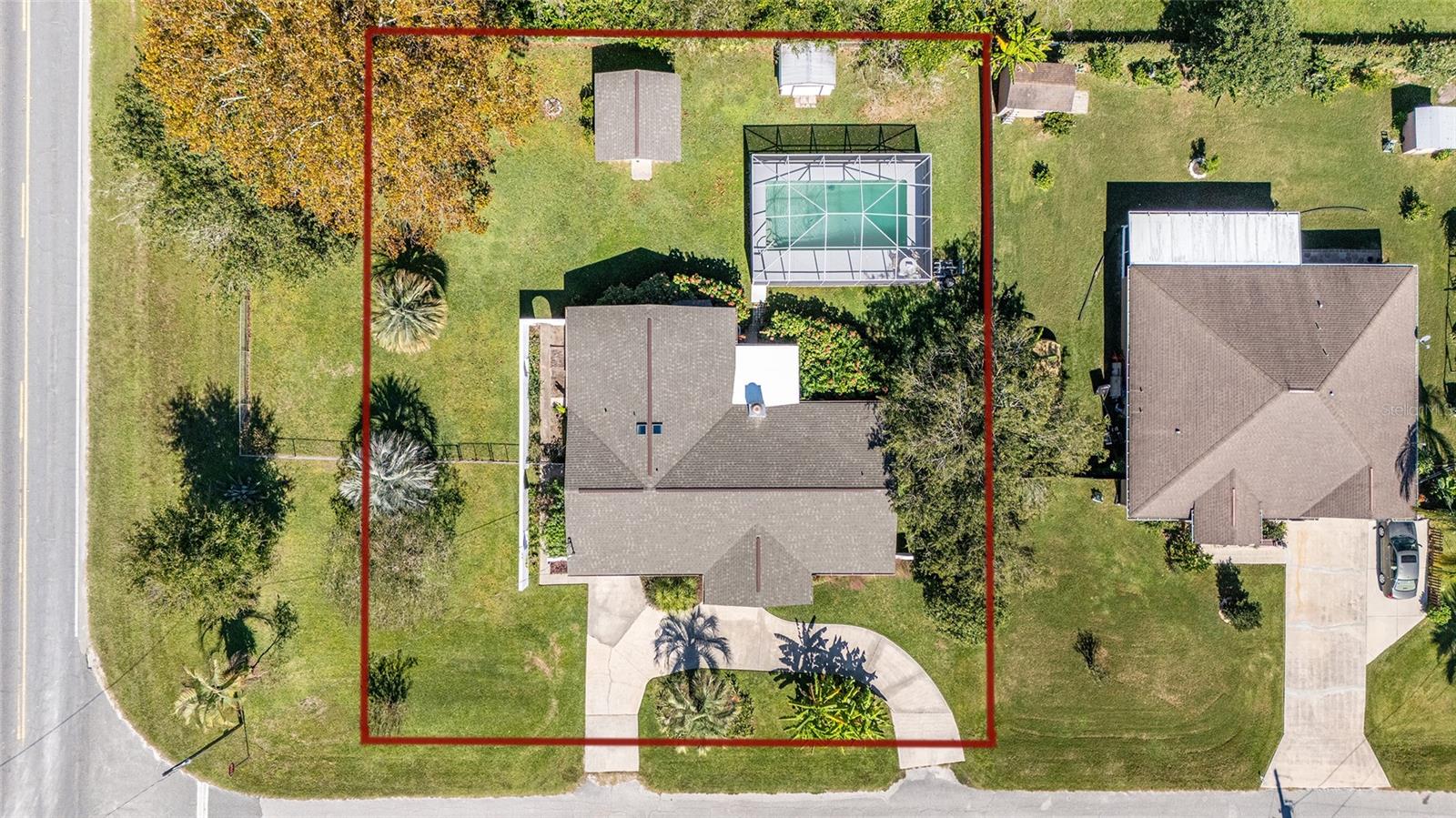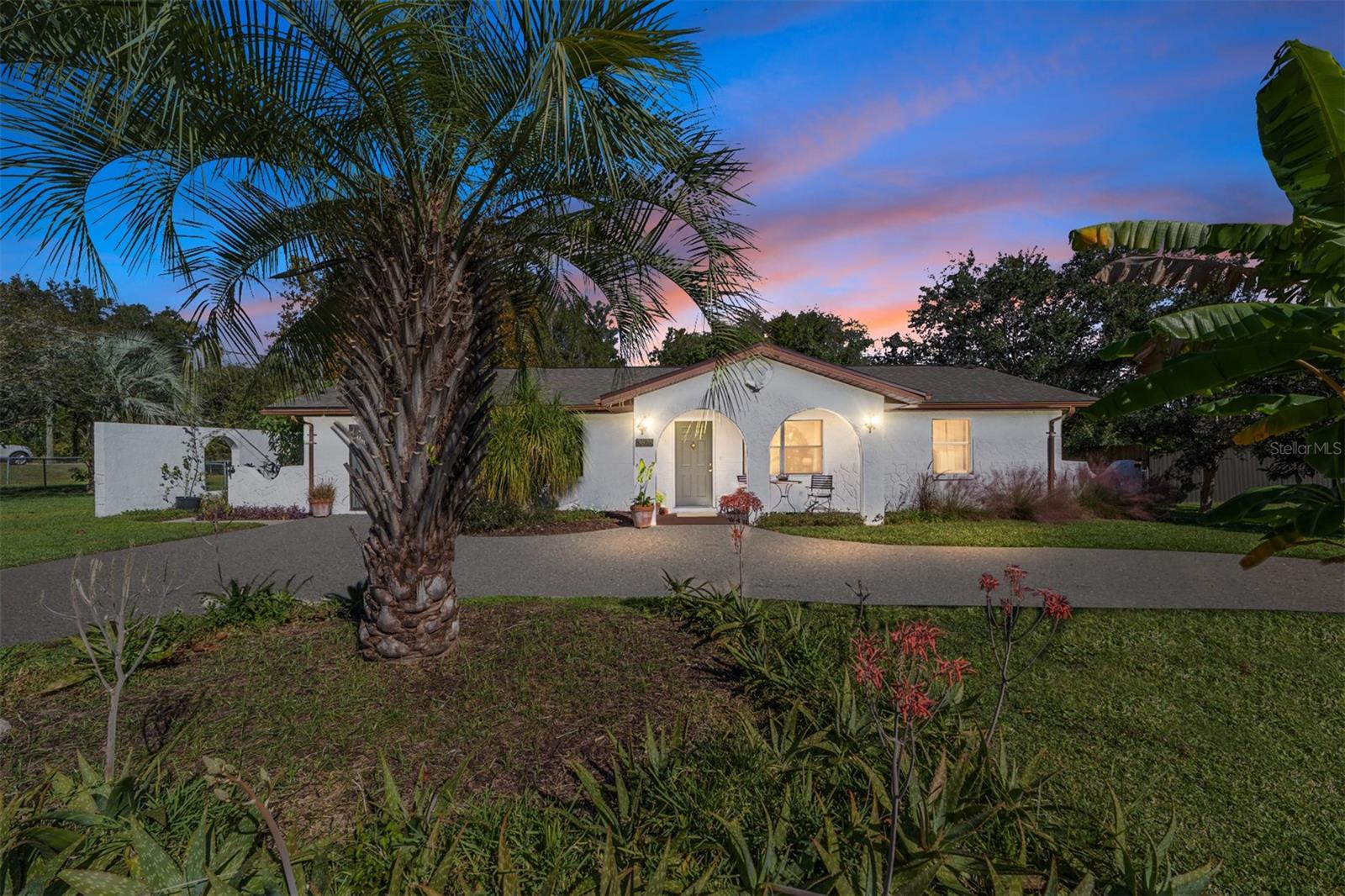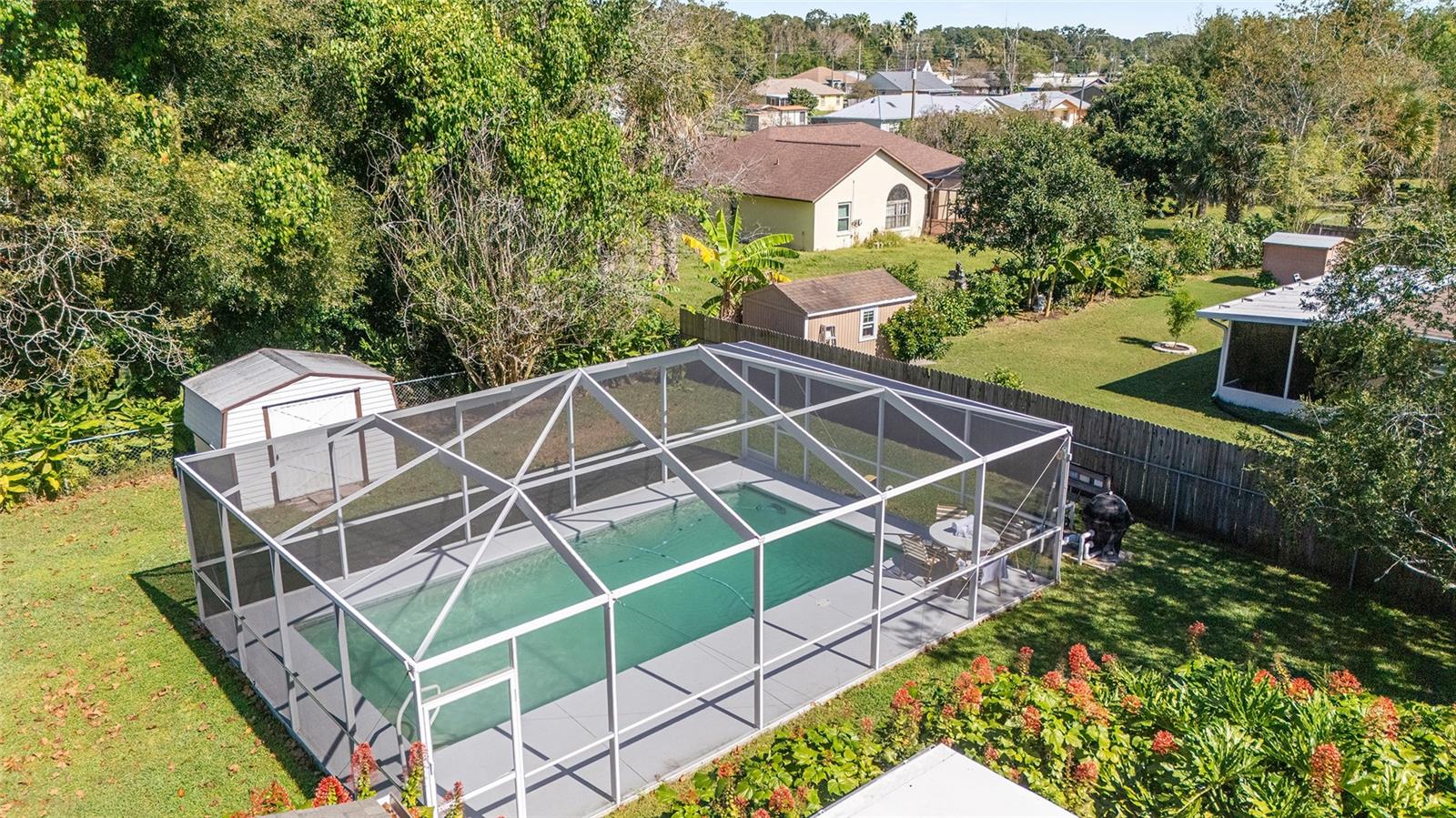3625 SE 137th Street, Summerfield, FL 34491
$434,500
5
Beds
3
Baths
2,128
Sq Ft
Single Family
Active
Listed by
Jaylene Sheldon
RE/MAX Premier Realty Lady Lk
Last updated:
November 6, 2025, 07:04 PM
MLS#
OM712732
Source:
MFRMLS
About This Home
Home Facts
Single Family
3 Baths
5 Bedrooms
Built in 1982
Price Summary
434,500
$204 per Sq. Ft.
MLS #:
OM712732
Last Updated:
November 6, 2025, 07:04 PM
Added:
4 day(s) ago
Rooms & Interior
Bedrooms
Total Bedrooms:
5
Bathrooms
Total Bathrooms:
3
Full Bathrooms:
3
Interior
Living Area:
2,128 Sq. Ft.
Structure
Structure
Architectural Style:
Mediterranean
Building Area:
2,512 Sq. Ft.
Year Built:
1982
Lot
Lot Size (Sq. Ft):
16,553
Finances & Disclosures
Price:
$434,500
Price per Sq. Ft:
$204 per Sq. Ft.
Contact an Agent
Yes, I would like more information from Coldwell Banker. Please use and/or share my information with a Coldwell Banker agent to contact me about my real estate needs.
By clicking Contact I agree a Coldwell Banker Agent may contact me by phone or text message including by automated means and prerecorded messages about real estate services, and that I can access real estate services without providing my phone number. I acknowledge that I have read and agree to the Terms of Use and Privacy Notice.
Contact an Agent
Yes, I would like more information from Coldwell Banker. Please use and/or share my information with a Coldwell Banker agent to contact me about my real estate needs.
By clicking Contact I agree a Coldwell Banker Agent may contact me by phone or text message including by automated means and prerecorded messages about real estate services, and that I can access real estate services without providing my phone number. I acknowledge that I have read and agree to the Terms of Use and Privacy Notice.


