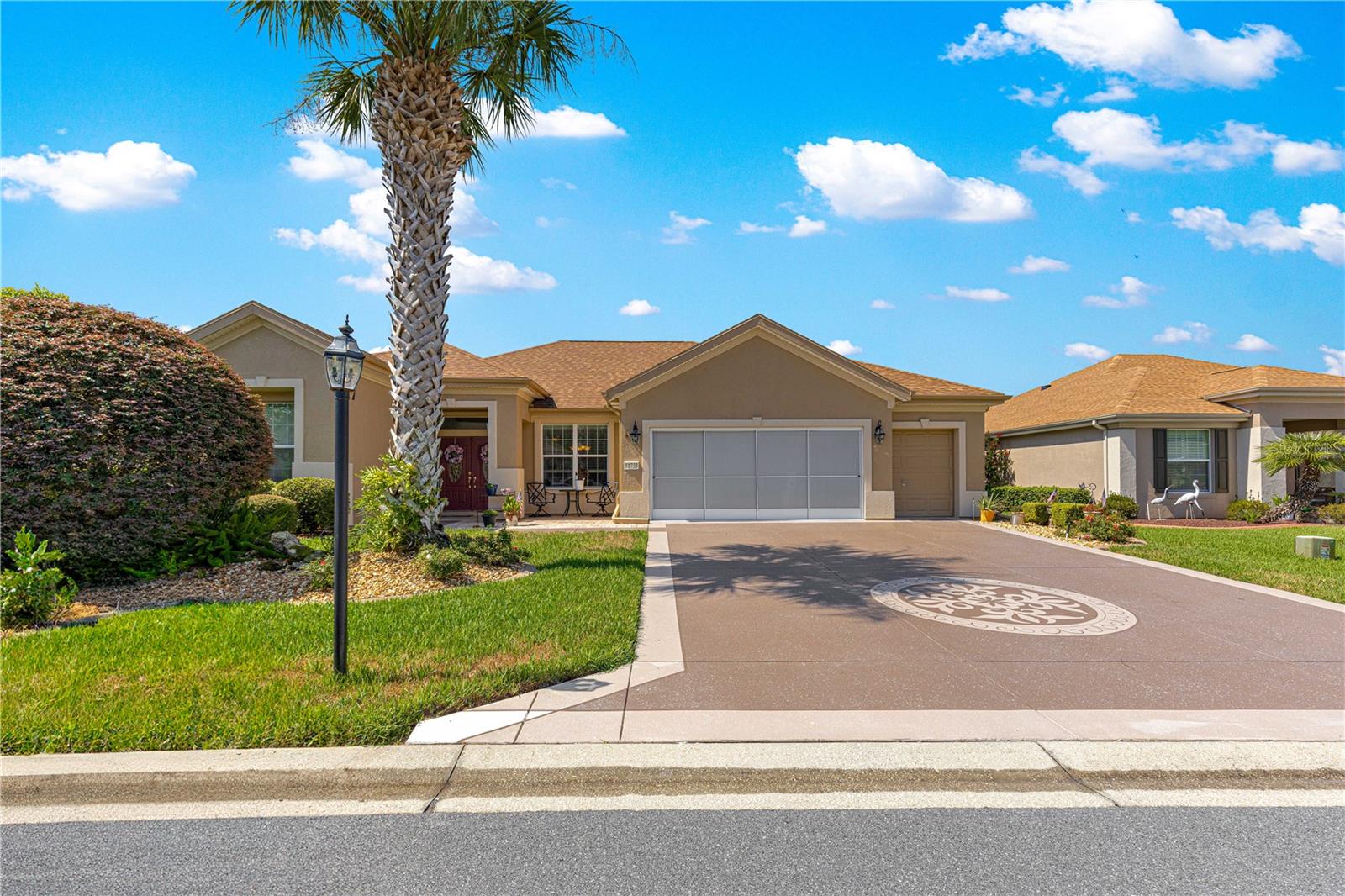


11735 SE 91st Circle, Summerfield, FL 34491
Active
Listed by
Jennifer Trail
Judy L. Trout Realty
Last updated:
November 4, 2025, 12:47 PM
MLS#
OM706900
Source:
MFRMLS
About This Home
Home Facts
Single Family
2 Baths
3 Bedrooms
Built in 2005
Price Summary
419,900
$174 per Sq. Ft.
MLS #:
OM706900
Last Updated:
November 4, 2025, 12:47 PM
Added:
3 month(s) ago
Rooms & Interior
Bedrooms
Total Bedrooms:
3
Bathrooms
Total Bathrooms:
2
Full Bathrooms:
2
Interior
Living Area:
2,413 Sq. Ft.
Structure
Structure
Building Area:
3,341 Sq. Ft.
Year Built:
2005
Lot
Lot Size (Sq. Ft):
7,405
Finances & Disclosures
Price:
$419,900
Price per Sq. Ft:
$174 per Sq. Ft.
Contact an Agent
Yes, I would like more information from Coldwell Banker. Please use and/or share my information with a Coldwell Banker agent to contact me about my real estate needs.
By clicking Contact I agree a Coldwell Banker Agent may contact me by phone or text message including by automated means and prerecorded messages about real estate services, and that I can access real estate services without providing my phone number. I acknowledge that I have read and agree to the Terms of Use and Privacy Notice.
Contact an Agent
Yes, I would like more information from Coldwell Banker. Please use and/or share my information with a Coldwell Banker agent to contact me about my real estate needs.
By clicking Contact I agree a Coldwell Banker Agent may contact me by phone or text message including by automated means and prerecorded messages about real estate services, and that I can access real estate services without providing my phone number. I acknowledge that I have read and agree to the Terms of Use and Privacy Notice.