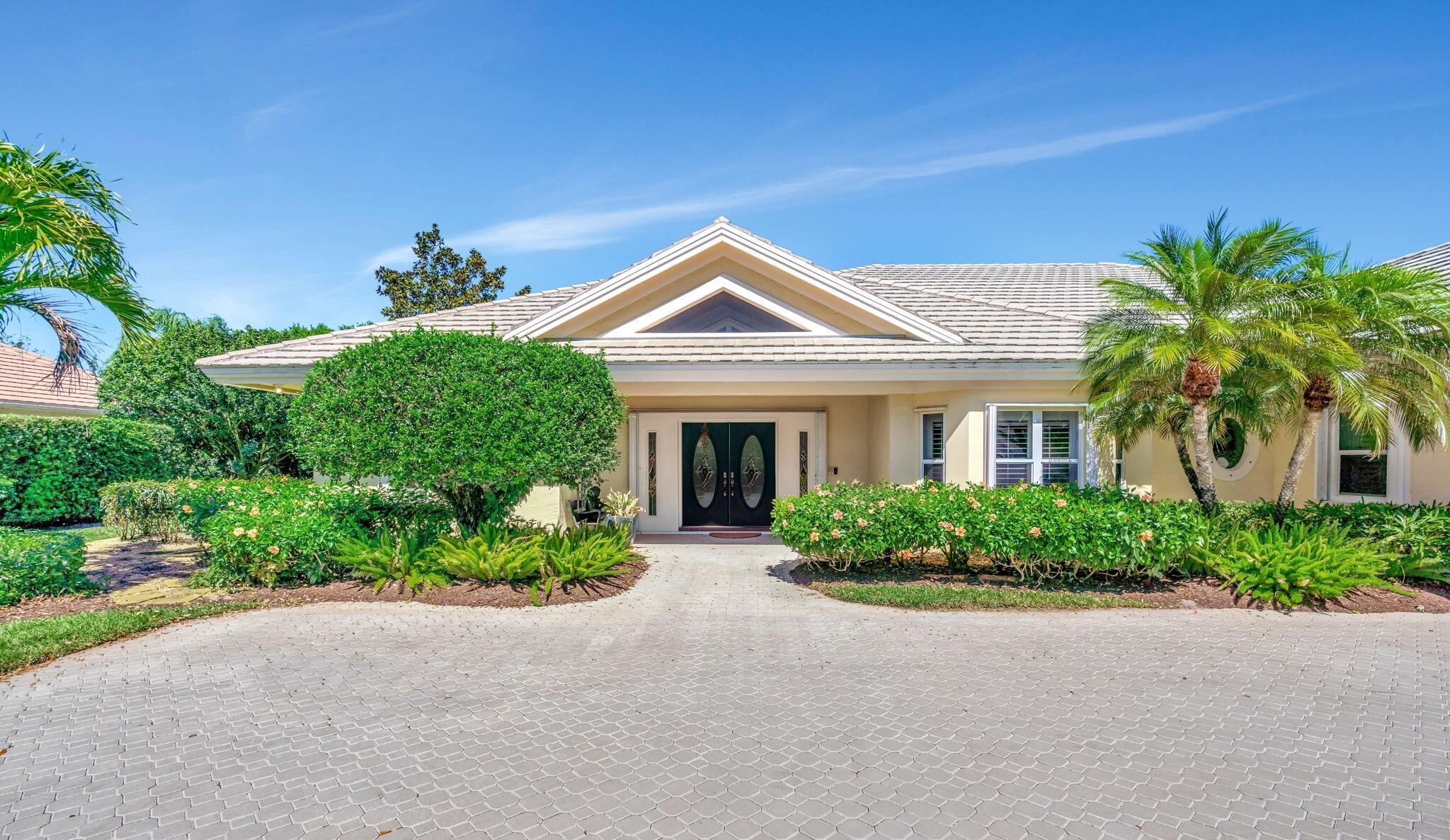Local Realty Service Provided By: Coldwell Banker Realty

5983 SE Glen Eagle Way, Stuart, FL 34997
$1,038,950
3
Beds
3
Baths
3,576
Sq Ft
Single Family
Sold
Sorry, we are unable to map this address
About This Home
Home Facts
Single Family
3 Baths
3 Bedrooms
Built in 1993
Price Summary
1,190,000
$332 per Sq. Ft.
MLS #:
R11071166
Sold:
April 25, 2025
Rooms & Interior
Bedrooms
Total Bedrooms:
3
Bathrooms
Total Bathrooms:
3
Full Bathrooms:
2
Interior
Living Area:
3,576 Sq. Ft.
Structure
Structure
Building Area:
4,606 Sq. Ft.
Year Built:
1993
Lot
Lot Size (Sq. Ft):
16,562
Finances & Disclosures
Price:
$1,190,000
Price per Sq. Ft:
$332 per Sq. Ft.
Source:RMLS
All listings featuring the BMLS logo are provided by BeachesMLS Inc. This information is not verified for authenticity or accuracy and is not guaranteed. Copyright 2025 Beaches Multiple Listing Service, Inc. Information is provided exclusively for consumers' personal, non-commercial use and may not be used for any purpose other than to identify prospective properties consumers may be interested in purchasing.