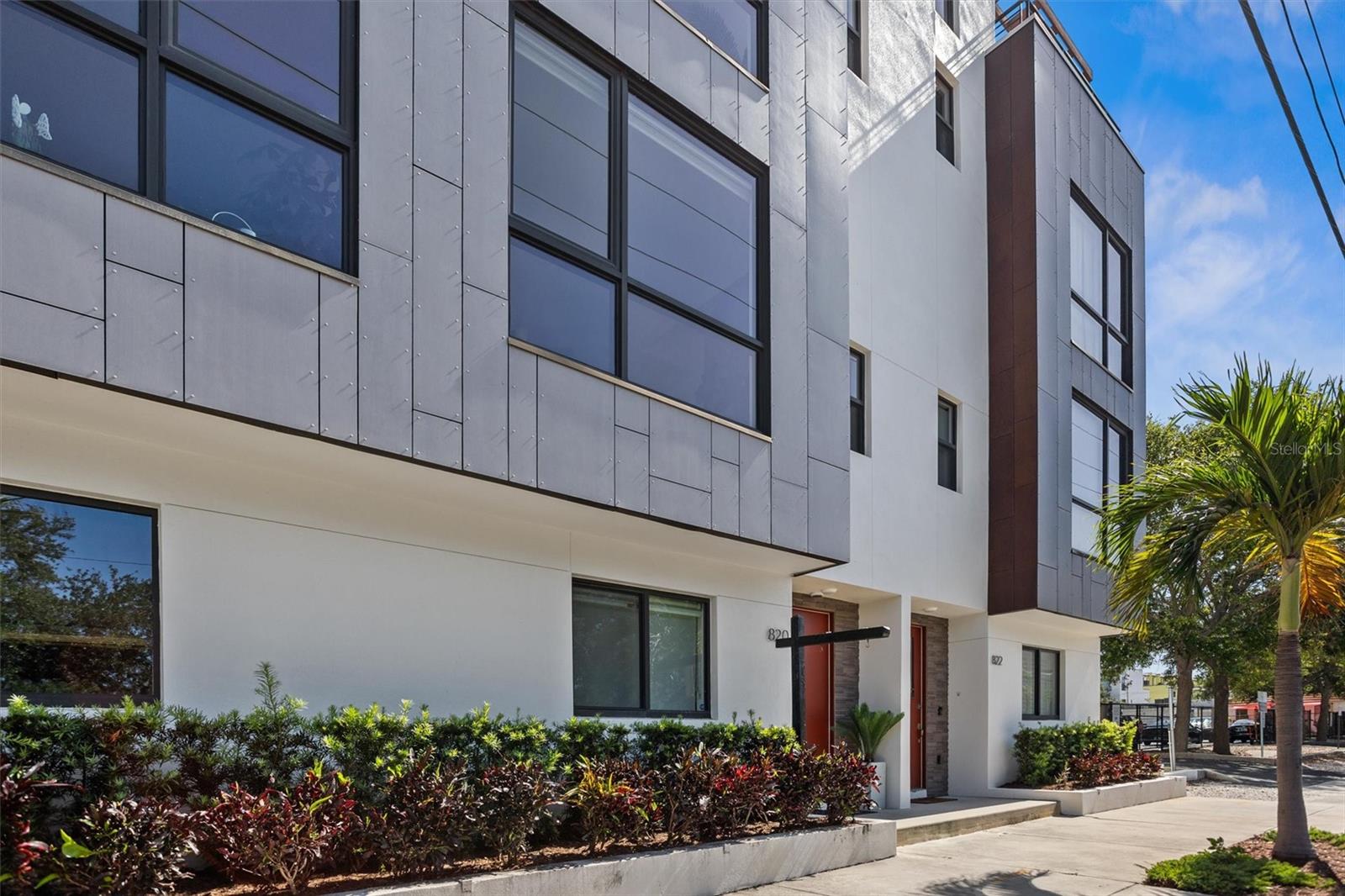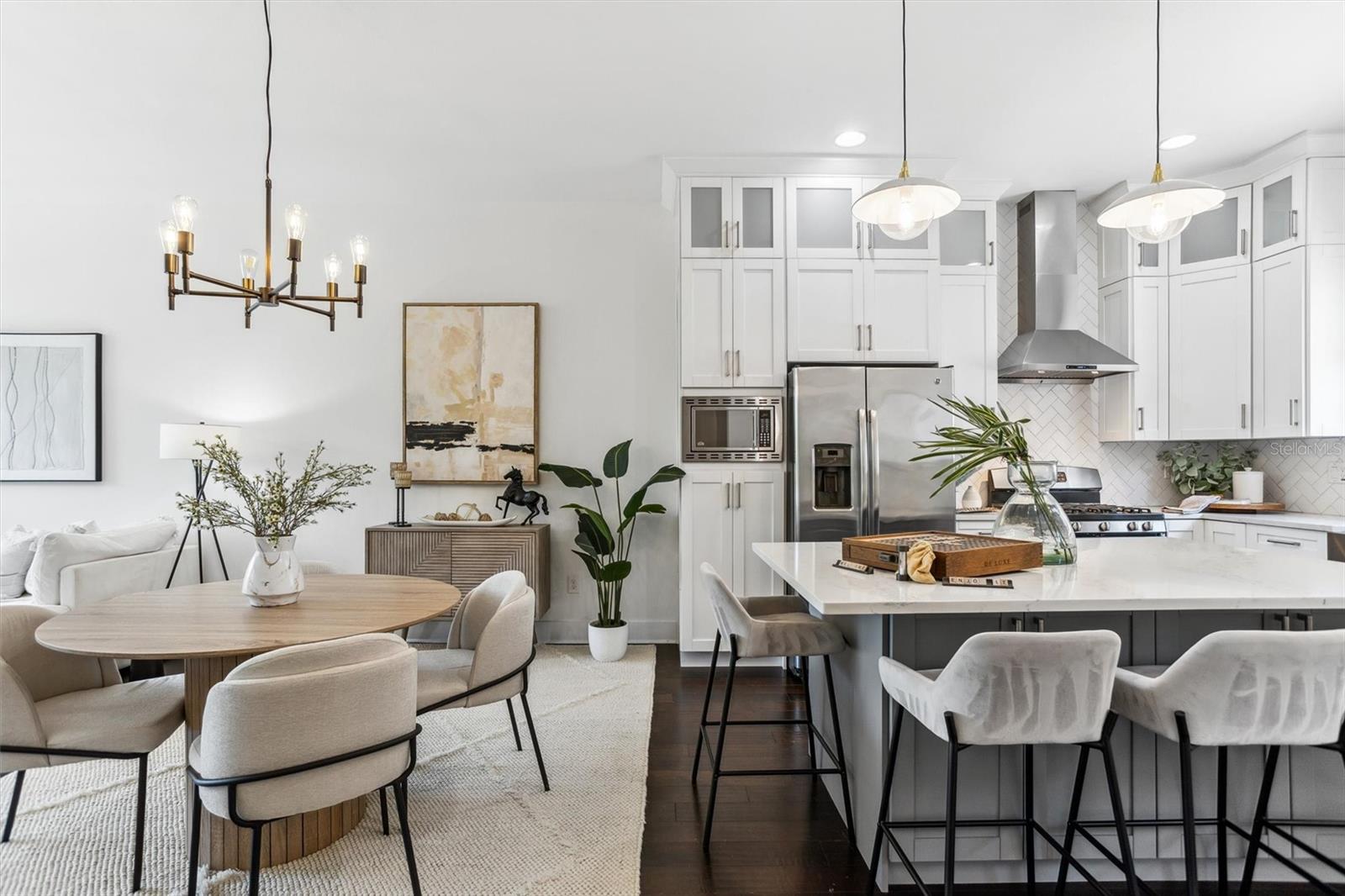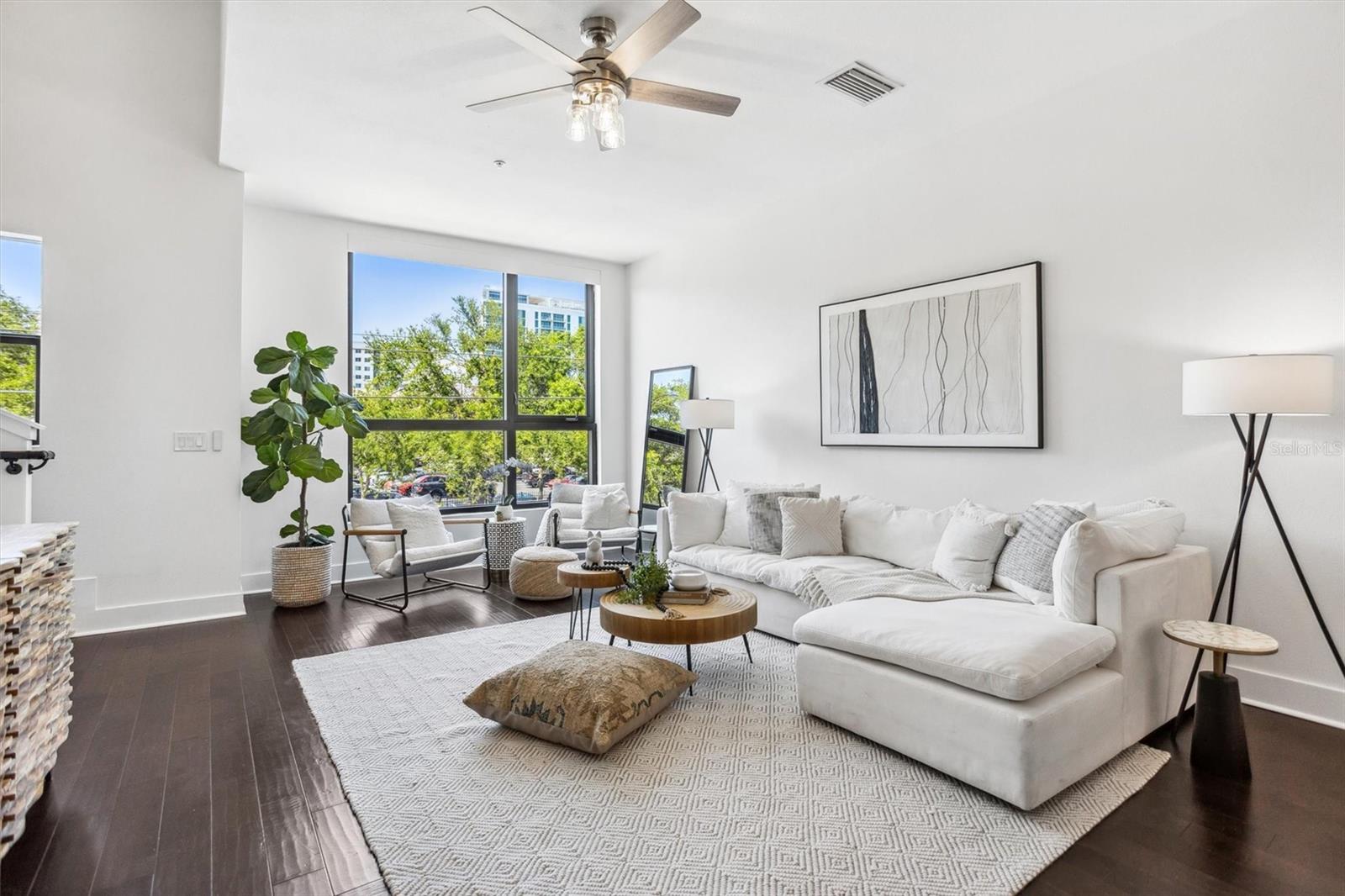


Listed by
Nancy Baraky
Anji Corley
Keller Williams St Pete Realty
Last updated:
June 2, 2025, 12:21 AM
MLS#
TB8390992
Source:
MFRMLS
About This Home
Home Facts
Townhouse
4 Baths
3 Bedrooms
Built in 2015
Price Summary
925,000
$465 per Sq. Ft.
MLS #:
TB8390992
Last Updated:
June 2, 2025, 12:21 AM
Added:
1 month(s) ago
Rooms & Interior
Bedrooms
Total Bedrooms:
3
Bathrooms
Total Bathrooms:
4
Full Bathrooms:
3
Interior
Living Area:
1,988 Sq. Ft.
Structure
Structure
Building Area:
1,988 Sq. Ft.
Year Built:
2015
Lot
Lot Size (Sq. Ft):
815
Finances & Disclosures
Price:
$925,000
Price per Sq. Ft:
$465 per Sq. Ft.
Contact an Agent
Yes, I would like more information from Coldwell Banker. Please use and/or share my information with a Coldwell Banker agent to contact me about my real estate needs.
By clicking Contact I agree a Coldwell Banker Agent may contact me by phone or text message including by automated means and prerecorded messages about real estate services, and that I can access real estate services without providing my phone number. I acknowledge that I have read and agree to the Terms of Use and Privacy Notice.
Contact an Agent
Yes, I would like more information from Coldwell Banker. Please use and/or share my information with a Coldwell Banker agent to contact me about my real estate needs.
By clicking Contact I agree a Coldwell Banker Agent may contact me by phone or text message including by automated means and prerecorded messages about real estate services, and that I can access real estate services without providing my phone number. I acknowledge that I have read and agree to the Terms of Use and Privacy Notice.