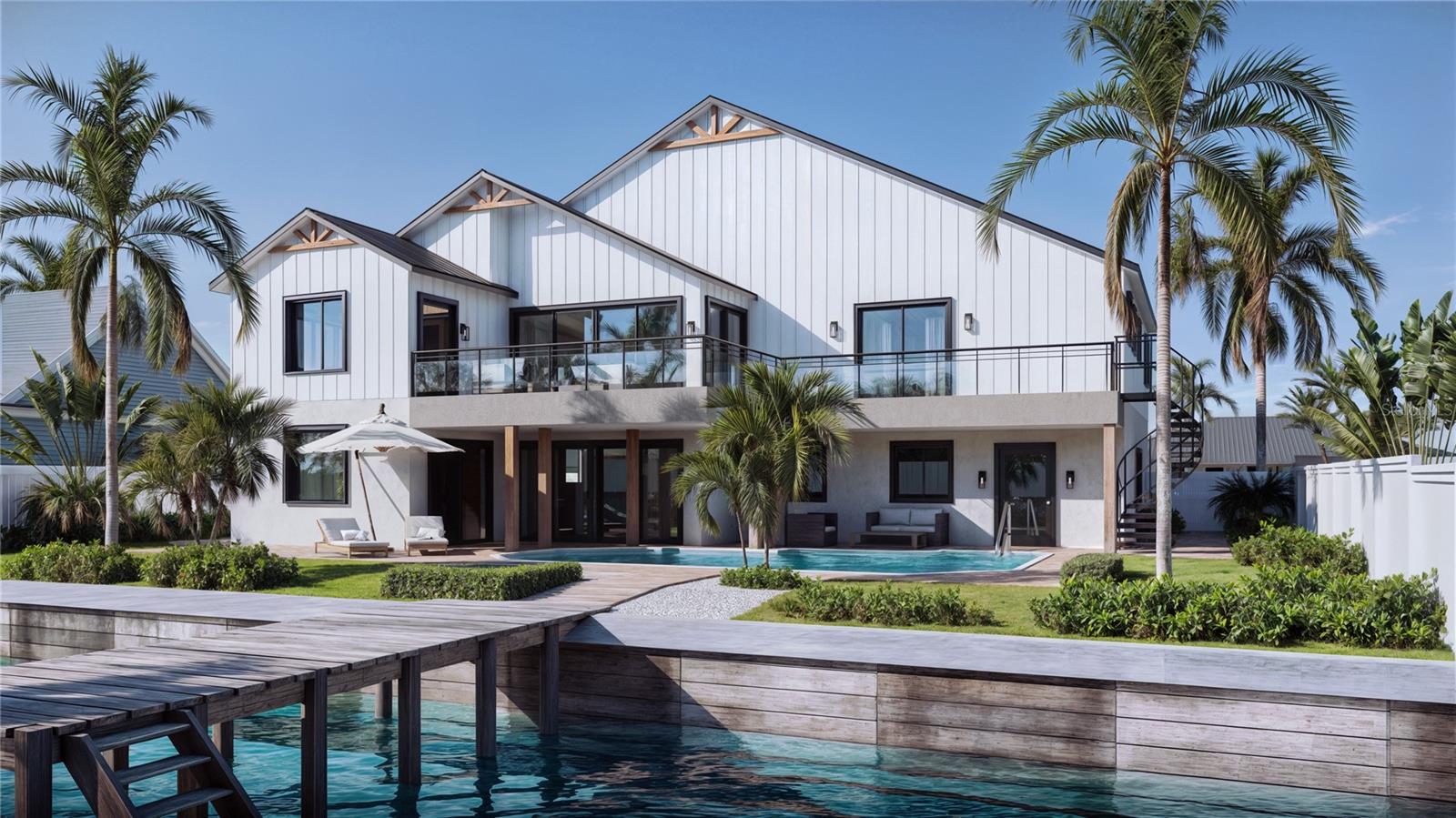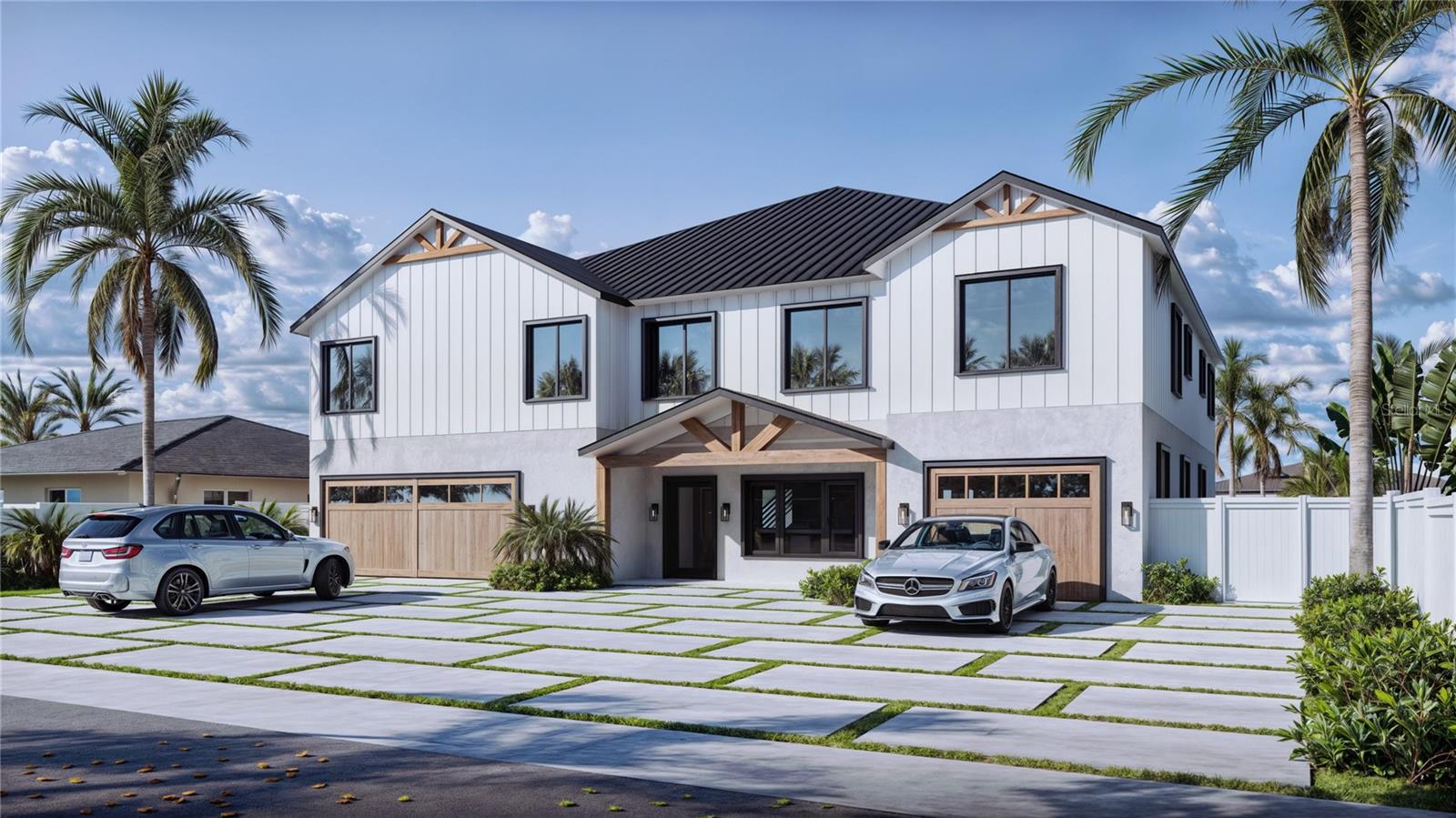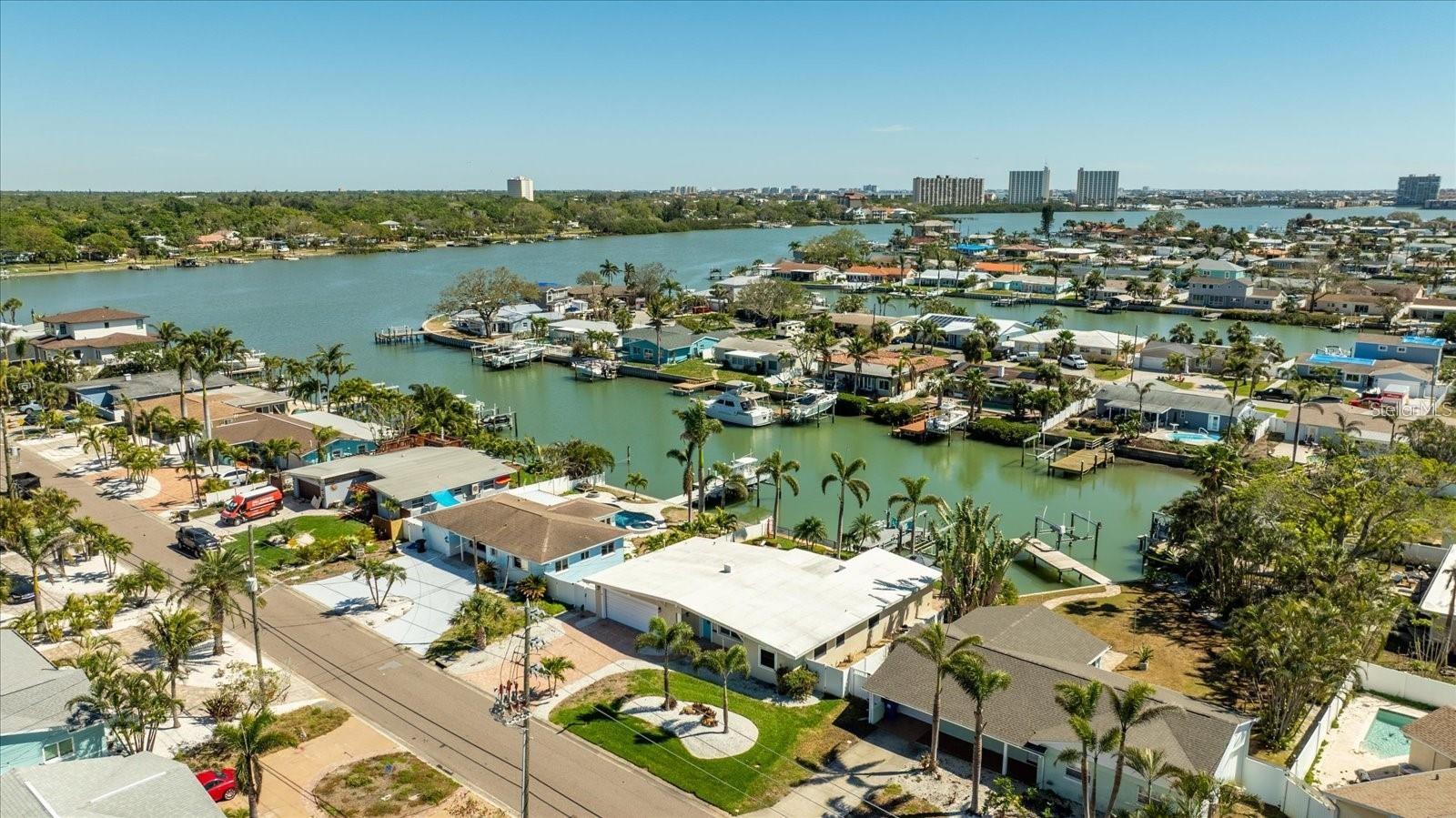


7870 Causeway Boulevard S, St Petersburg, FL 33707
$2,999,999
4
Beds
5
Baths
2,100
Sq Ft
Single Family
Active
Listed by
Colleen Hockenberry
Frank Albert Realty
Last updated:
August 16, 2025, 01:06 PM
MLS#
TB8415259
Source:
MFRMLS
About This Home
Home Facts
Single Family
5 Baths
4 Bedrooms
Built in 1956
Price Summary
2,999,999
$1,428 per Sq. Ft.
MLS #:
TB8415259
Last Updated:
August 16, 2025, 01:06 PM
Added:
7 day(s) ago
Rooms & Interior
Bedrooms
Total Bedrooms:
4
Bathrooms
Total Bathrooms:
5
Full Bathrooms:
4
Interior
Living Area:
2,100 Sq. Ft.
Structure
Structure
Architectural Style:
Coastal, Craftsman, Elevated
Building Area:
4,649 Sq. Ft.
Year Built:
1956
Lot
Lot Size (Sq. Ft):
7,558
Finances & Disclosures
Price:
$2,999,999
Price per Sq. Ft:
$1,428 per Sq. Ft.
Contact an Agent
Yes, I would like more information from Coldwell Banker. Please use and/or share my information with a Coldwell Banker agent to contact me about my real estate needs.
By clicking Contact I agree a Coldwell Banker Agent may contact me by phone or text message including by automated means and prerecorded messages about real estate services, and that I can access real estate services without providing my phone number. I acknowledge that I have read and agree to the Terms of Use and Privacy Notice.
Contact an Agent
Yes, I would like more information from Coldwell Banker. Please use and/or share my information with a Coldwell Banker agent to contact me about my real estate needs.
By clicking Contact I agree a Coldwell Banker Agent may contact me by phone or text message including by automated means and prerecorded messages about real estate services, and that I can access real estate services without providing my phone number. I acknowledge that I have read and agree to the Terms of Use and Privacy Notice.