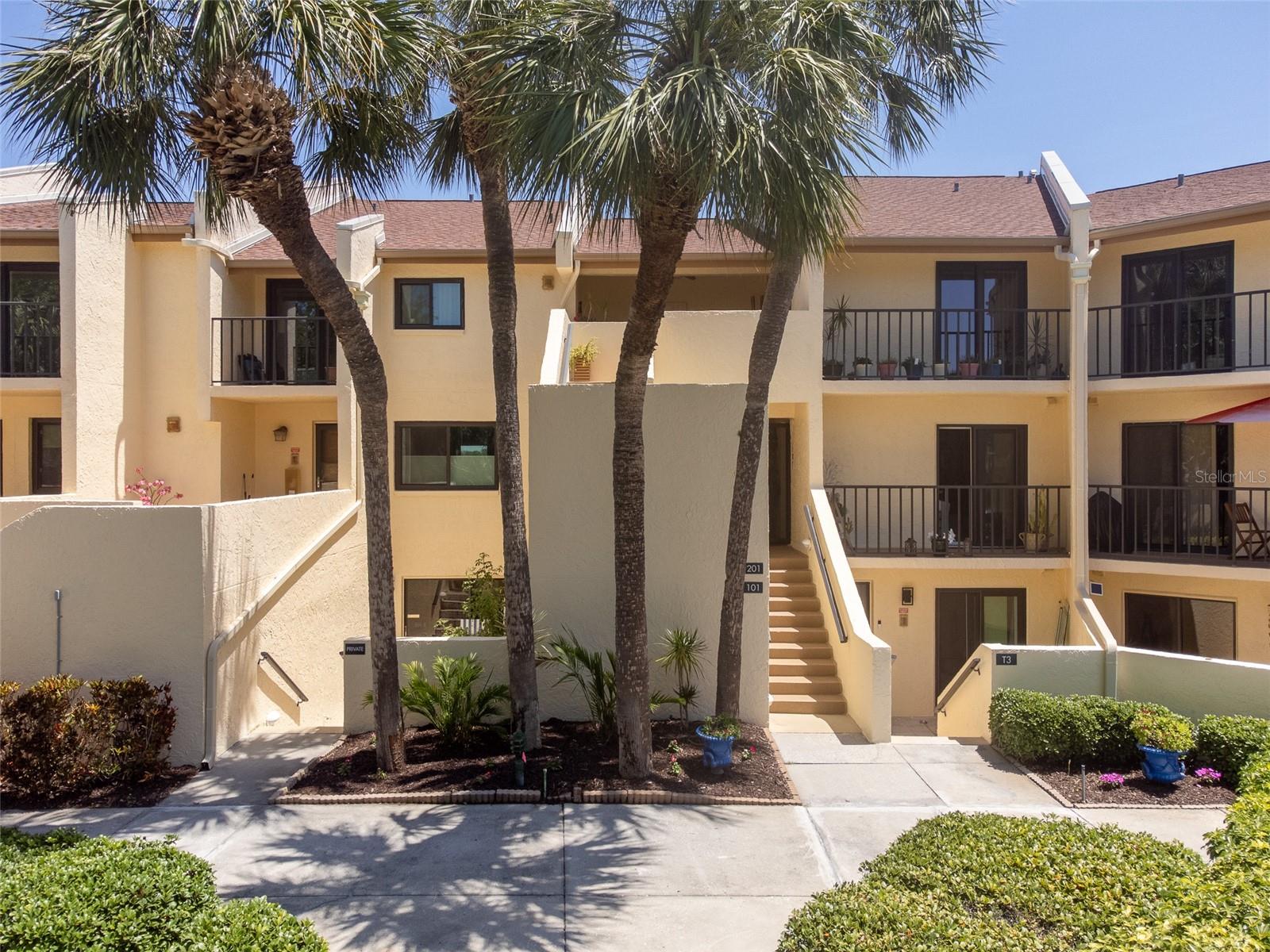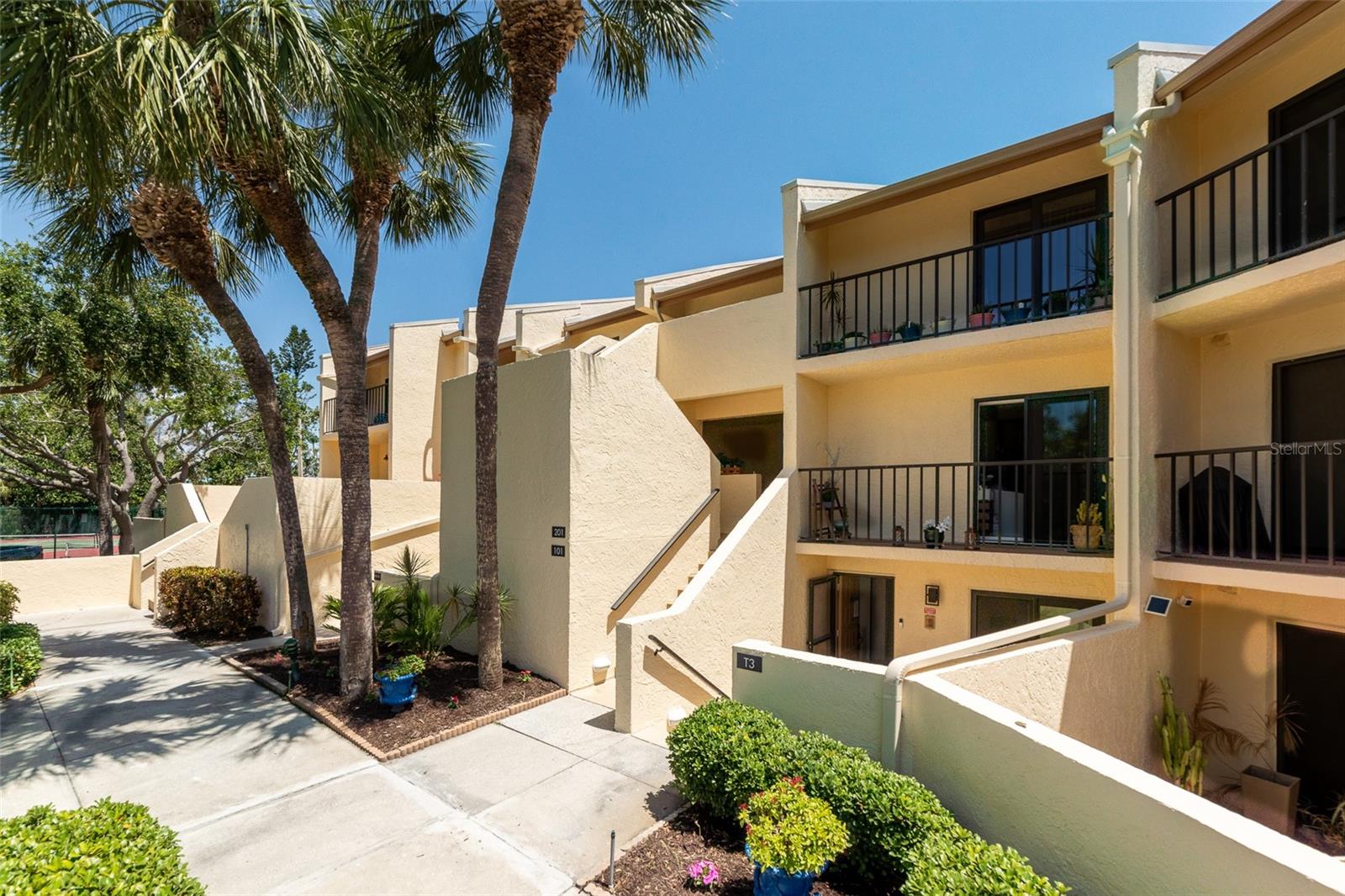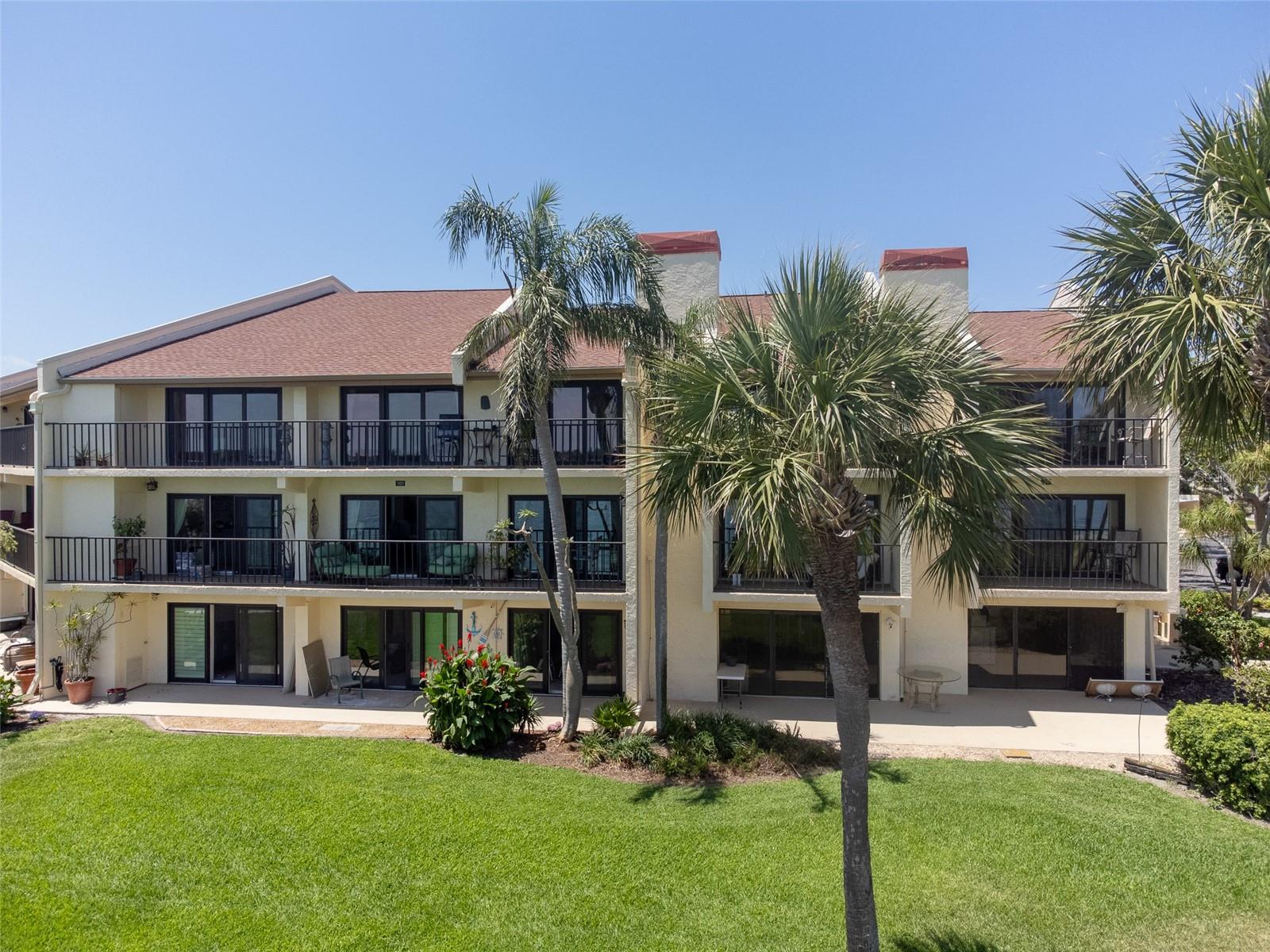


7500 Sunshine Skyway Lane S #201, St Petersburg, FL 33711
Active
Listed by
Jennifer Fieo
RE/MAX Realty Unlimited
Last updated:
May 5, 2025, 01:00 AM
MLS#
TB8381937
Source:
MFRMLS
About This Home
Home Facts
Condo
3 Baths
2 Bedrooms
Built in 1982
Price Summary
475,000
$371 per Sq. Ft.
MLS #:
TB8381937
Last Updated:
May 5, 2025, 01:00 AM
Added:
2 day(s) ago
Rooms & Interior
Bedrooms
Total Bedrooms:
2
Bathrooms
Total Bathrooms:
3
Full Bathrooms:
2
Interior
Living Area:
1,280 Sq. Ft.
Structure
Structure
Architectural Style:
Coastal
Building Area:
1,280 Sq. Ft.
Year Built:
1982
Lot
Lot Size (Sq. Ft):
140,082
Finances & Disclosures
Price:
$475,000
Price per Sq. Ft:
$371 per Sq. Ft.
Contact an Agent
Yes, I would like more information from Coldwell Banker. Please use and/or share my information with a Coldwell Banker agent to contact me about my real estate needs.
By clicking Contact I agree a Coldwell Banker Agent may contact me by phone or text message including by automated means and prerecorded messages about real estate services, and that I can access real estate services without providing my phone number. I acknowledge that I have read and agree to the Terms of Use and Privacy Notice.
Contact an Agent
Yes, I would like more information from Coldwell Banker. Please use and/or share my information with a Coldwell Banker agent to contact me about my real estate needs.
By clicking Contact I agree a Coldwell Banker Agent may contact me by phone or text message including by automated means and prerecorded messages about real estate services, and that I can access real estate services without providing my phone number. I acknowledge that I have read and agree to the Terms of Use and Privacy Notice.