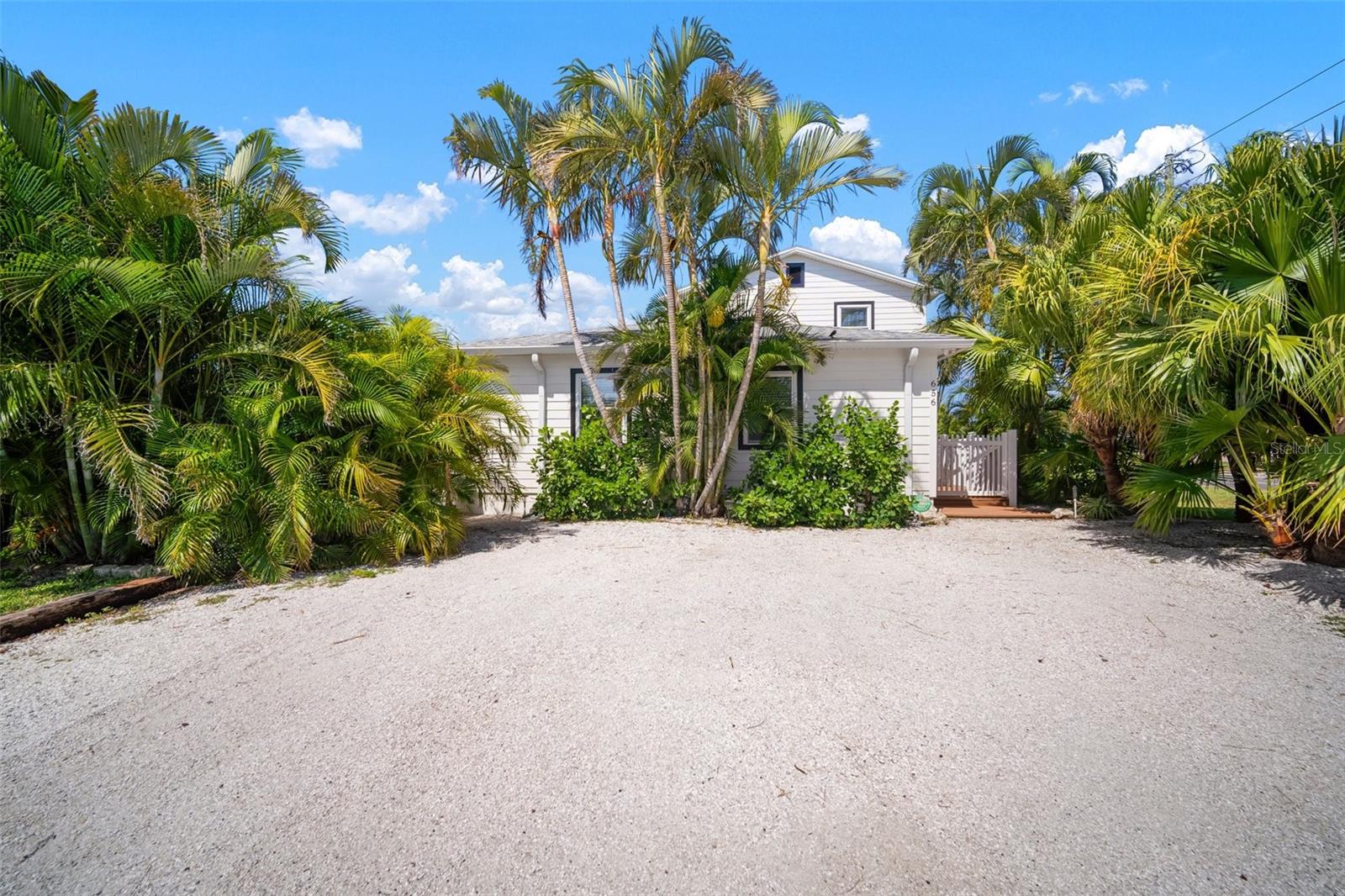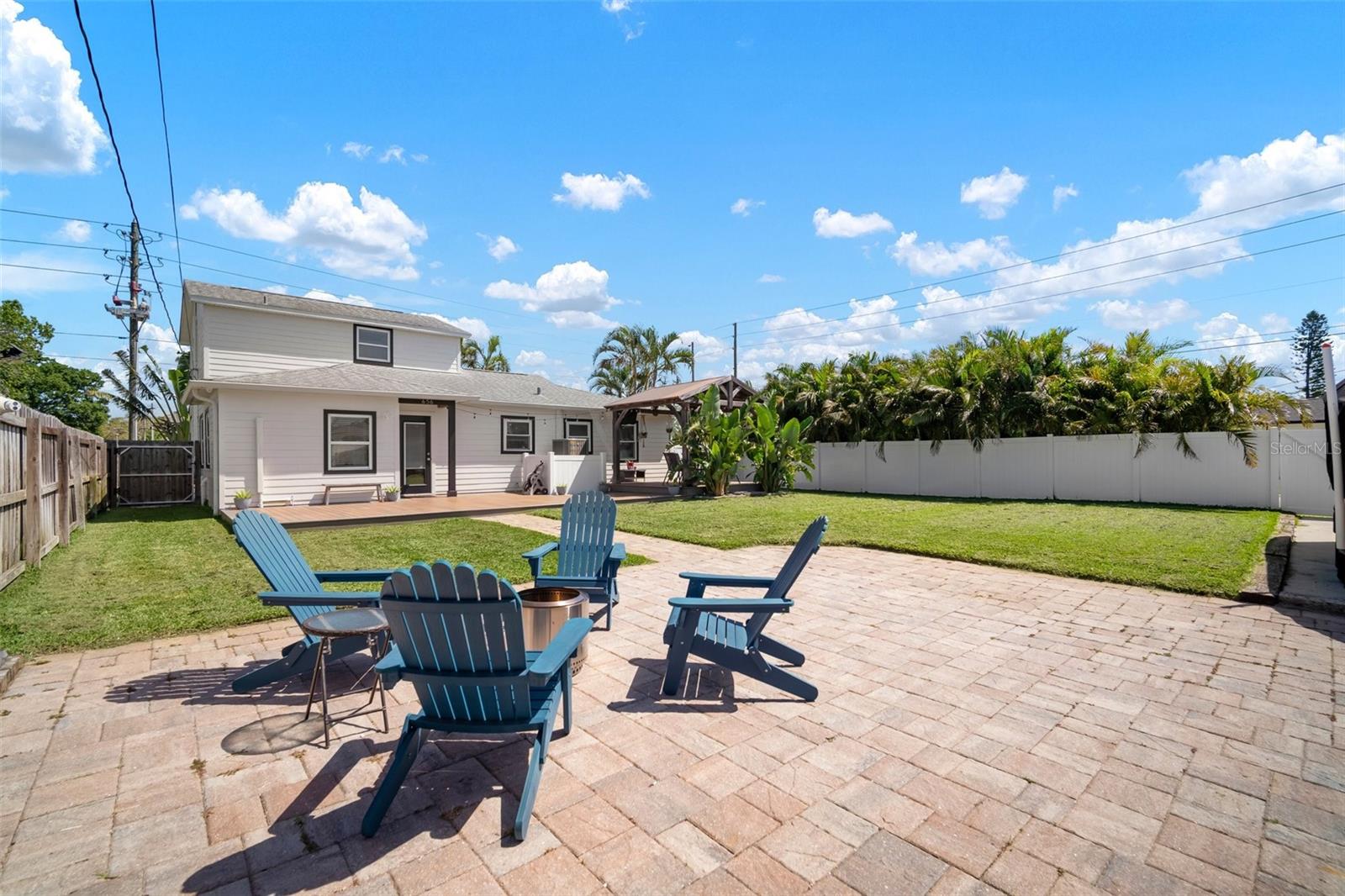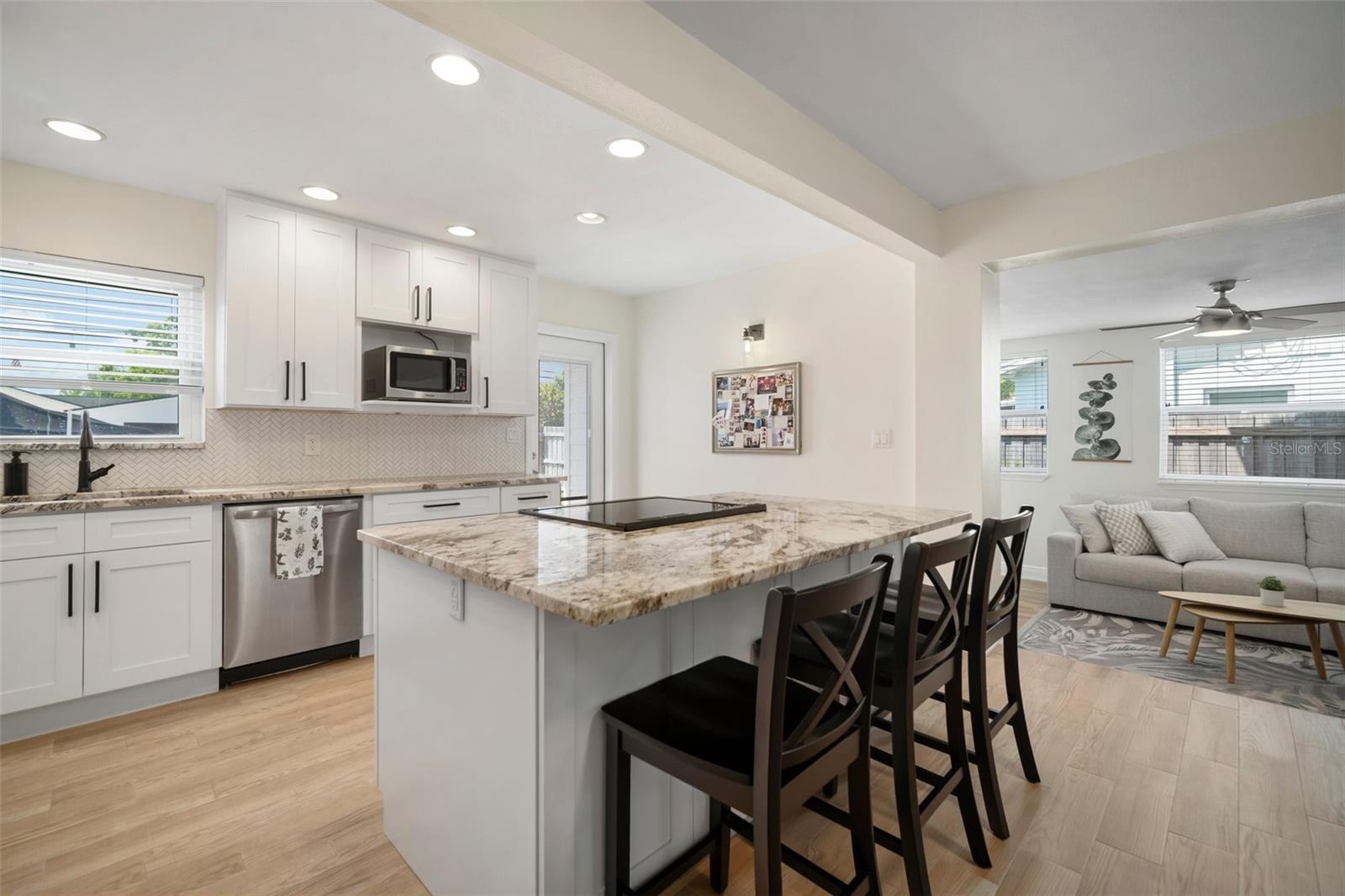


656 40th Avenue Ne, St Petersburg, FL 33703
Active
Listed by
Cabot Brown
Compass Florida LLC.
Last updated:
May 16, 2025, 12:32 PM
MLS#
TB8386762
Source:
MFRMLS
About This Home
Home Facts
Single Family
3 Baths
3 Bedrooms
Built in 1951
Price Summary
625,000
$352 per Sq. Ft.
MLS #:
TB8386762
Last Updated:
May 16, 2025, 12:32 PM
Added:
6 day(s) ago
Rooms & Interior
Bedrooms
Total Bedrooms:
3
Bathrooms
Total Bathrooms:
3
Full Bathrooms:
2
Interior
Living Area:
1,771 Sq. Ft.
Structure
Structure
Architectural Style:
Florida
Building Area:
1,825 Sq. Ft.
Year Built:
1951
Lot
Lot Size (Sq. Ft):
7,566
Finances & Disclosures
Price:
$625,000
Price per Sq. Ft:
$352 per Sq. Ft.
Contact an Agent
Yes, I would like more information from Coldwell Banker. Please use and/or share my information with a Coldwell Banker agent to contact me about my real estate needs.
By clicking Contact I agree a Coldwell Banker Agent may contact me by phone or text message including by automated means and prerecorded messages about real estate services, and that I can access real estate services without providing my phone number. I acknowledge that I have read and agree to the Terms of Use and Privacy Notice.
Contact an Agent
Yes, I would like more information from Coldwell Banker. Please use and/or share my information with a Coldwell Banker agent to contact me about my real estate needs.
By clicking Contact I agree a Coldwell Banker Agent may contact me by phone or text message including by automated means and prerecorded messages about real estate services, and that I can access real estate services without providing my phone number. I acknowledge that I have read and agree to the Terms of Use and Privacy Notice.