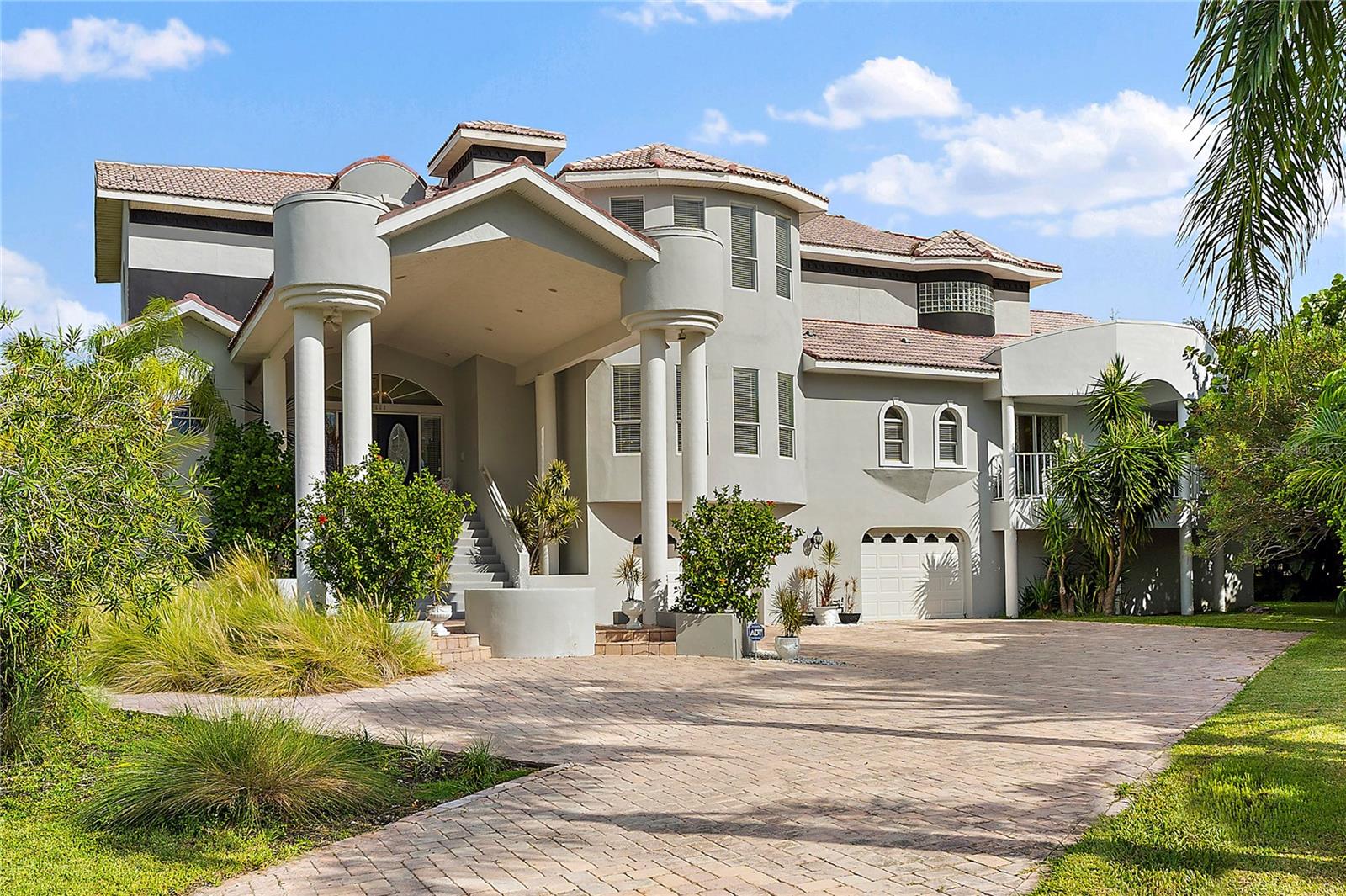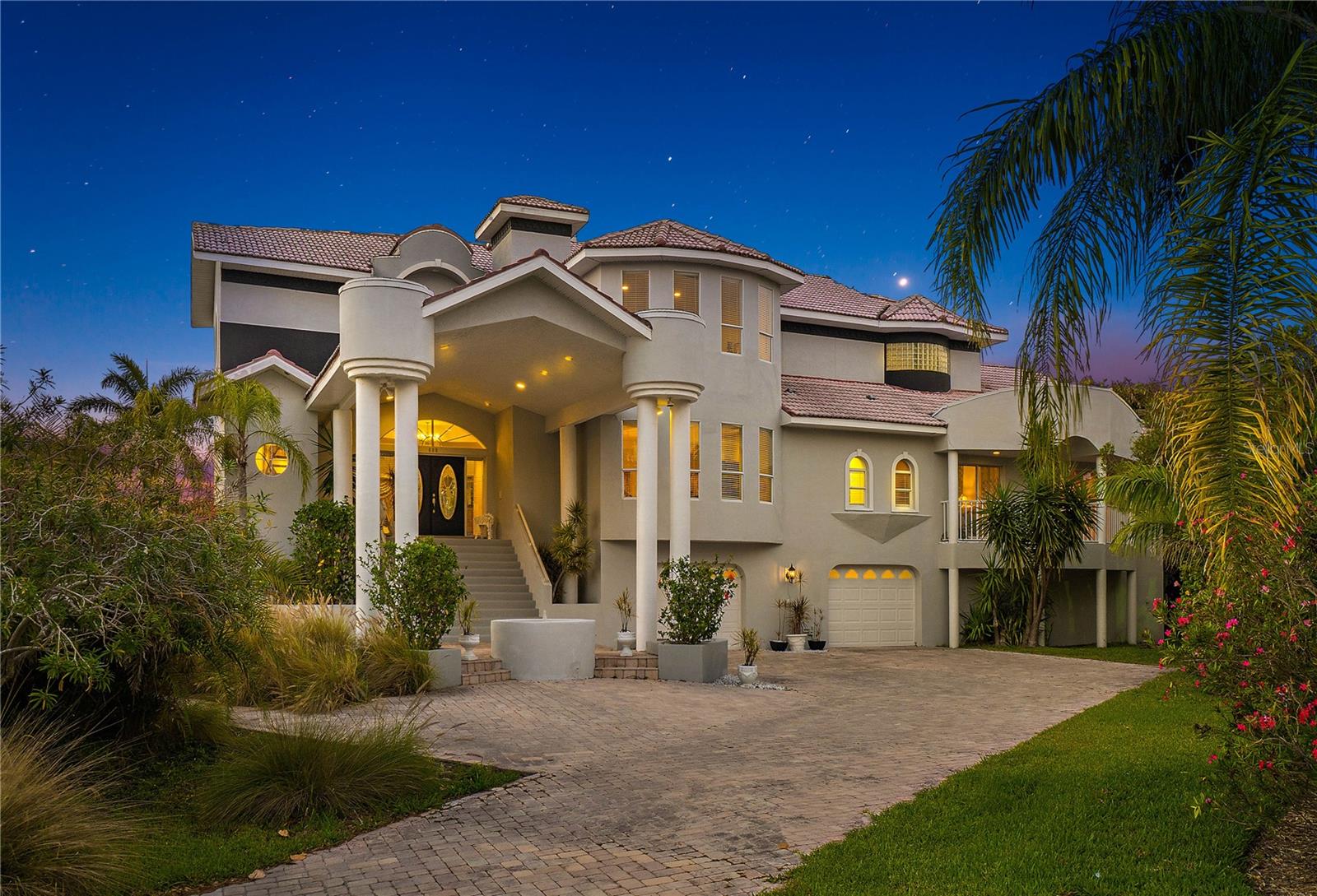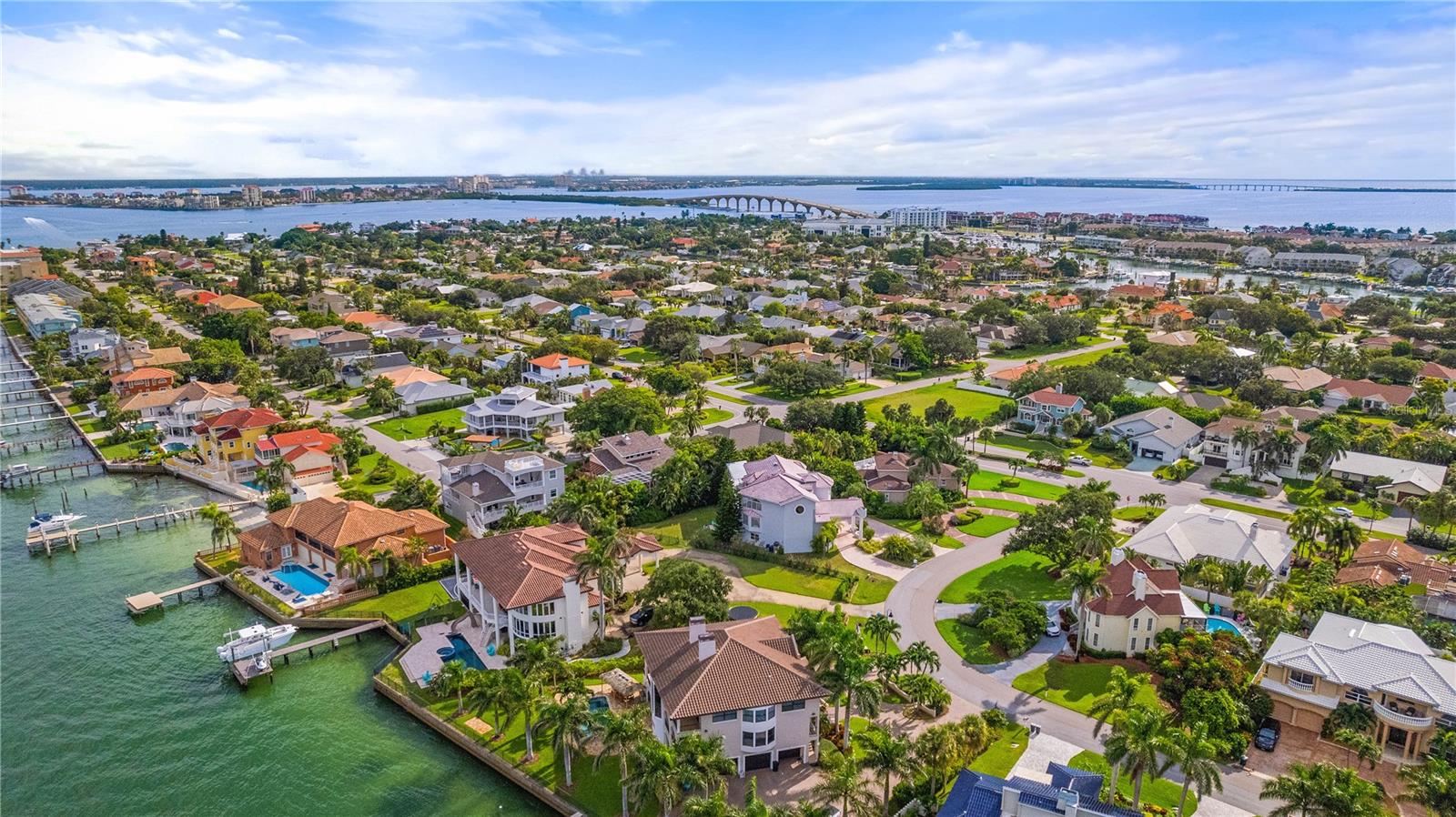


608 Columbus Drive, St Petersburg, FL 33715
Active
Listed by
Kevin Vetter
RE/MAX Metro
Last updated:
September 11, 2025, 12:59 PM
MLS#
TB8425625
Source:
MFRMLS
About This Home
Home Facts
Single Family
5 Baths
5 Bedrooms
Built in 1995
Price Summary
2,199,900
$426 per Sq. Ft.
MLS #:
TB8425625
Last Updated:
September 11, 2025, 12:59 PM
Added:
1 day(s) ago
Rooms & Interior
Bedrooms
Total Bedrooms:
5
Bathrooms
Total Bathrooms:
5
Full Bathrooms:
4
Interior
Living Area:
5,155 Sq. Ft.
Structure
Structure
Building Area:
11,188 Sq. Ft.
Year Built:
1995
Lot
Lot Size (Sq. Ft):
14,192
Finances & Disclosures
Price:
$2,199,900
Price per Sq. Ft:
$426 per Sq. Ft.
Contact an Agent
Yes, I would like more information from Coldwell Banker. Please use and/or share my information with a Coldwell Banker agent to contact me about my real estate needs.
By clicking Contact I agree a Coldwell Banker Agent may contact me by phone or text message including by automated means and prerecorded messages about real estate services, and that I can access real estate services without providing my phone number. I acknowledge that I have read and agree to the Terms of Use and Privacy Notice.
Contact an Agent
Yes, I would like more information from Coldwell Banker. Please use and/or share my information with a Coldwell Banker agent to contact me about my real estate needs.
By clicking Contact I agree a Coldwell Banker Agent may contact me by phone or text message including by automated means and prerecorded messages about real estate services, and that I can access real estate services without providing my phone number. I acknowledge that I have read and agree to the Terms of Use and Privacy Notice.