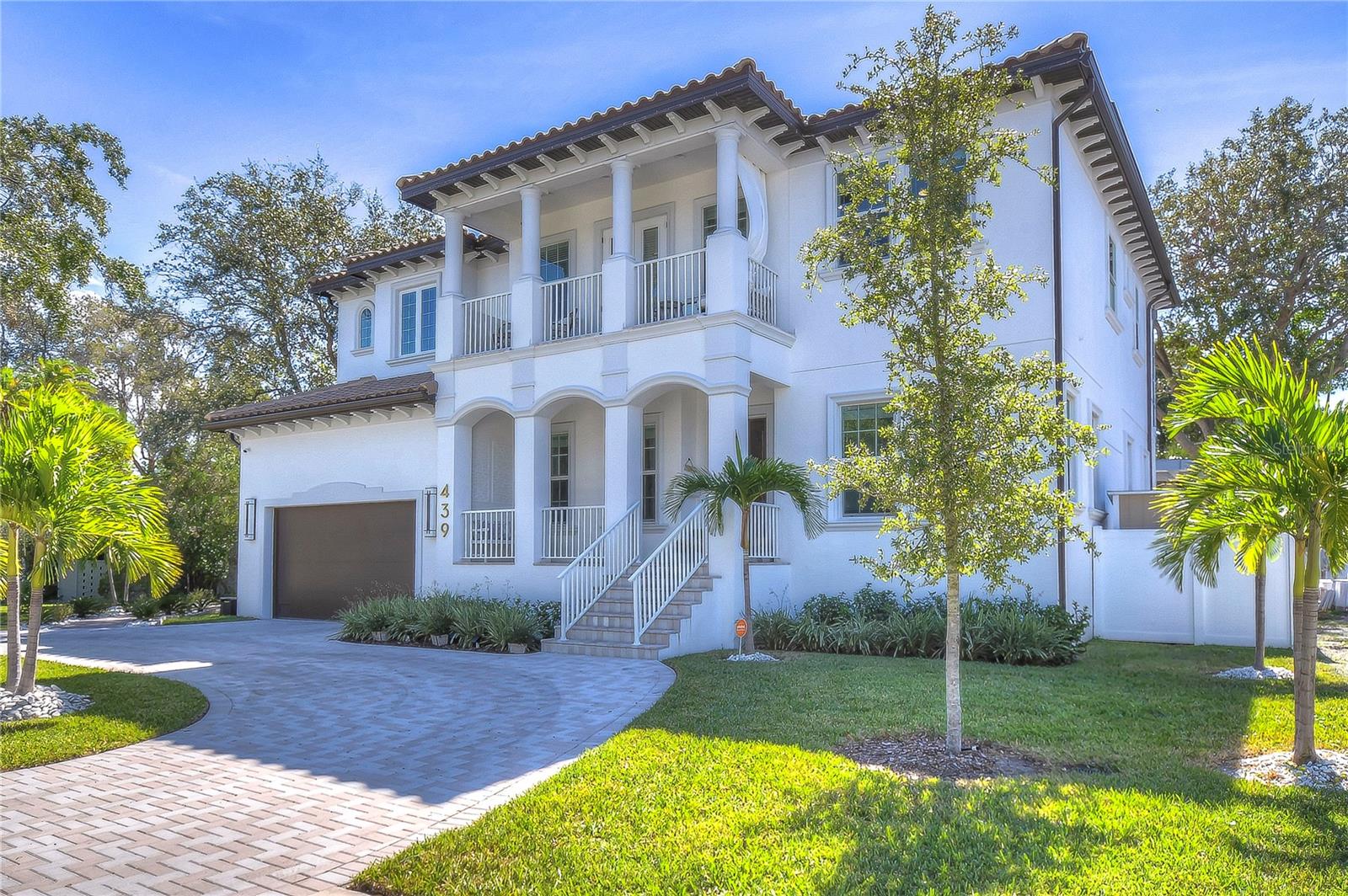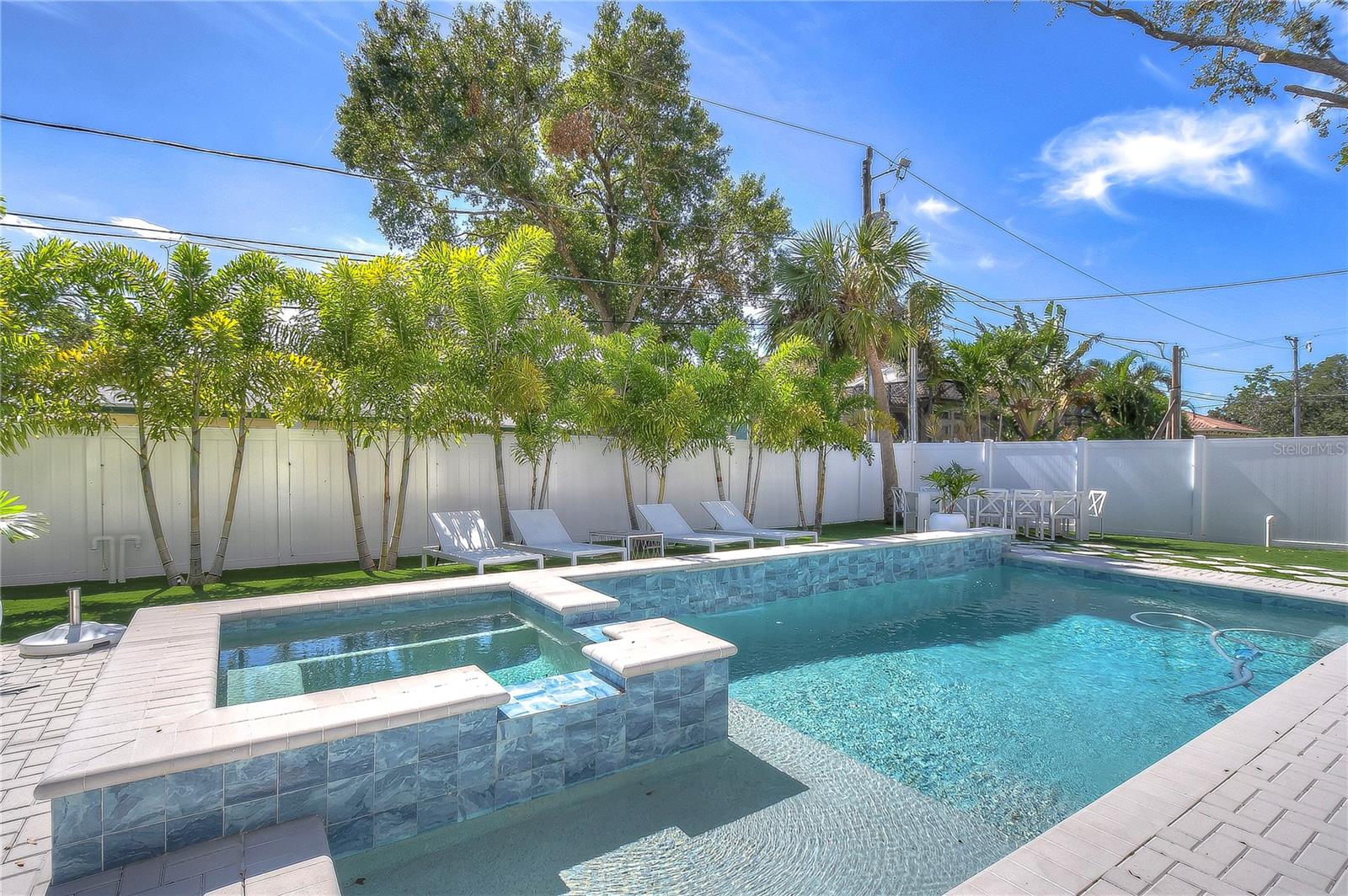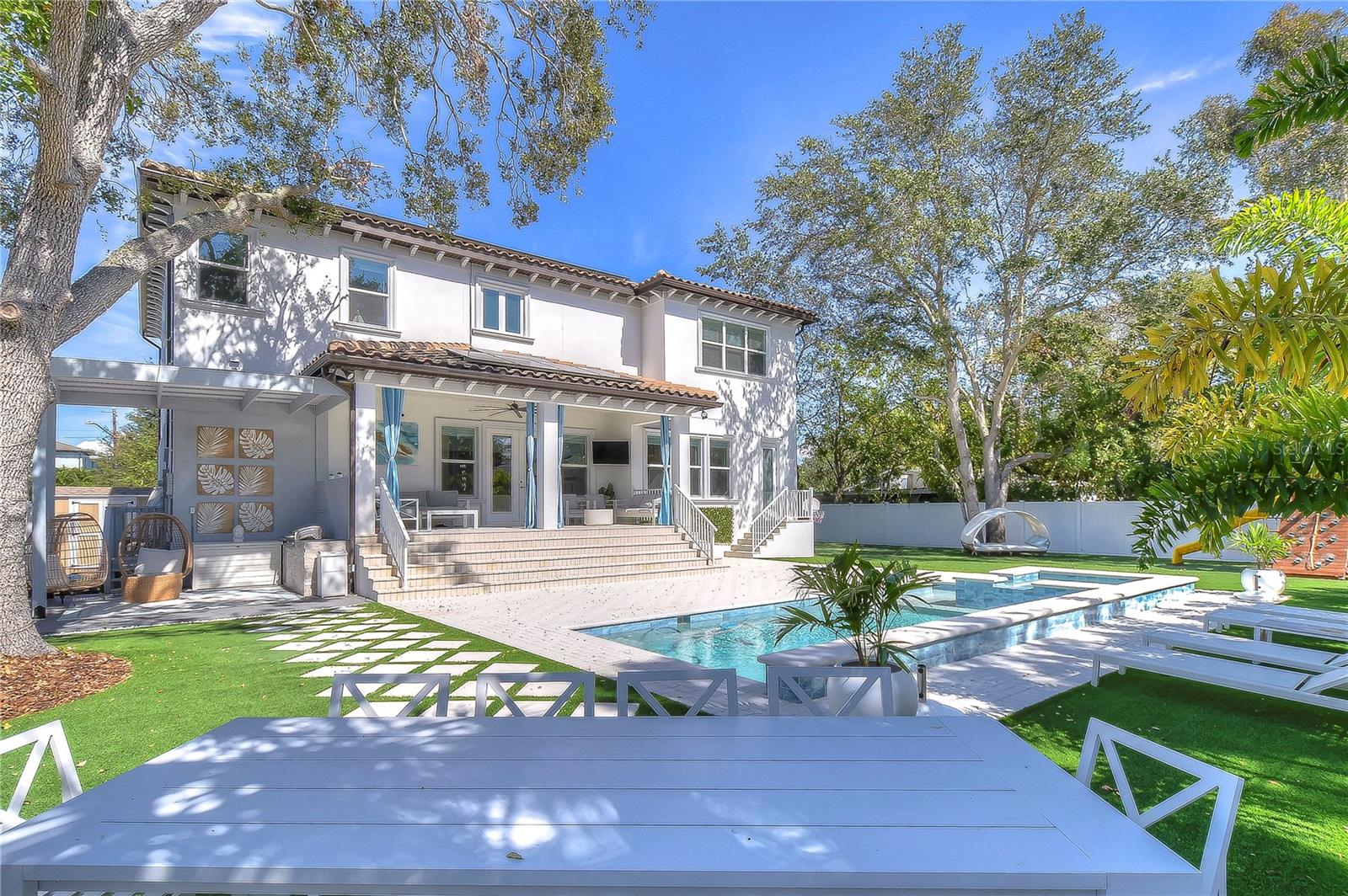439 Bayview Drive Ne, St Petersburg, FL 33704
$2,399,000
7
Beds
5
Baths
4,401
Sq Ft
Single Family
Active
Listed by
Jac Smith
Keller Williams St Pete Realty
Last updated:
July 21, 2025, 06:30 PM
MLS#
TB8404662
Source:
MFRMLS
About This Home
Home Facts
Single Family
5 Baths
7 Bedrooms
Built in 2021
Price Summary
2,399,000
$545 per Sq. Ft.
MLS #:
TB8404662
Last Updated:
July 21, 2025, 06:30 PM
Added:
6 day(s) ago
Rooms & Interior
Bedrooms
Total Bedrooms:
7
Bathrooms
Total Bathrooms:
5
Full Bathrooms:
4
Interior
Living Area:
4,401 Sq. Ft.
Structure
Structure
Architectural Style:
Contemporary
Building Area:
5,358 Sq. Ft.
Year Built:
2021
Lot
Lot Size (Sq. Ft):
11,478
Finances & Disclosures
Price:
$2,399,000
Price per Sq. Ft:
$545 per Sq. Ft.
Contact an Agent
Yes, I would like more information from Coldwell Banker. Please use and/or share my information with a Coldwell Banker agent to contact me about my real estate needs.
By clicking Contact I agree a Coldwell Banker Agent may contact me by phone or text message including by automated means and prerecorded messages about real estate services, and that I can access real estate services without providing my phone number. I acknowledge that I have read and agree to the Terms of Use and Privacy Notice.
Contact an Agent
Yes, I would like more information from Coldwell Banker. Please use and/or share my information with a Coldwell Banker agent to contact me about my real estate needs.
By clicking Contact I agree a Coldwell Banker Agent may contact me by phone or text message including by automated means and prerecorded messages about real estate services, and that I can access real estate services without providing my phone number. I acknowledge that I have read and agree to the Terms of Use and Privacy Notice.


