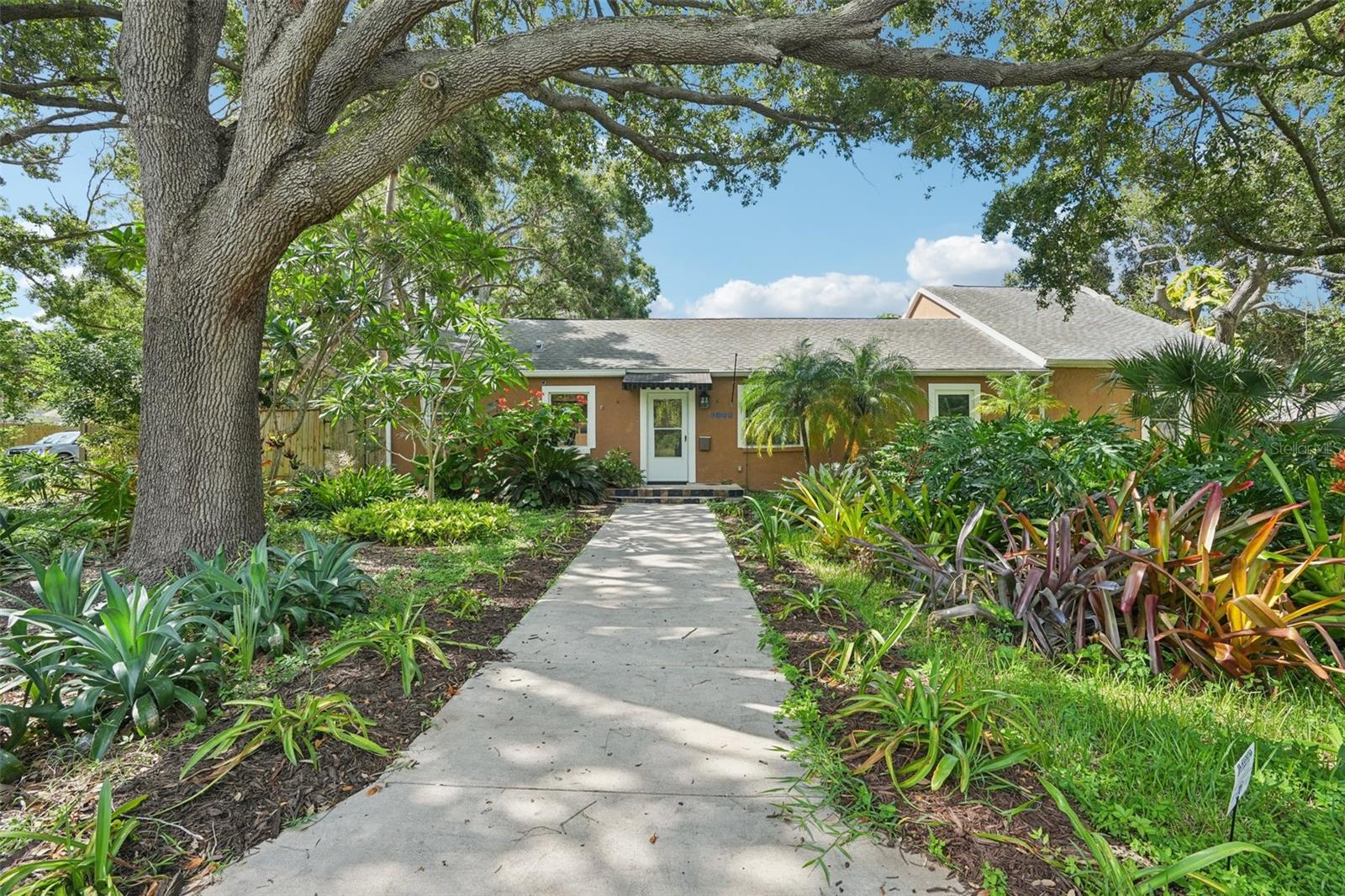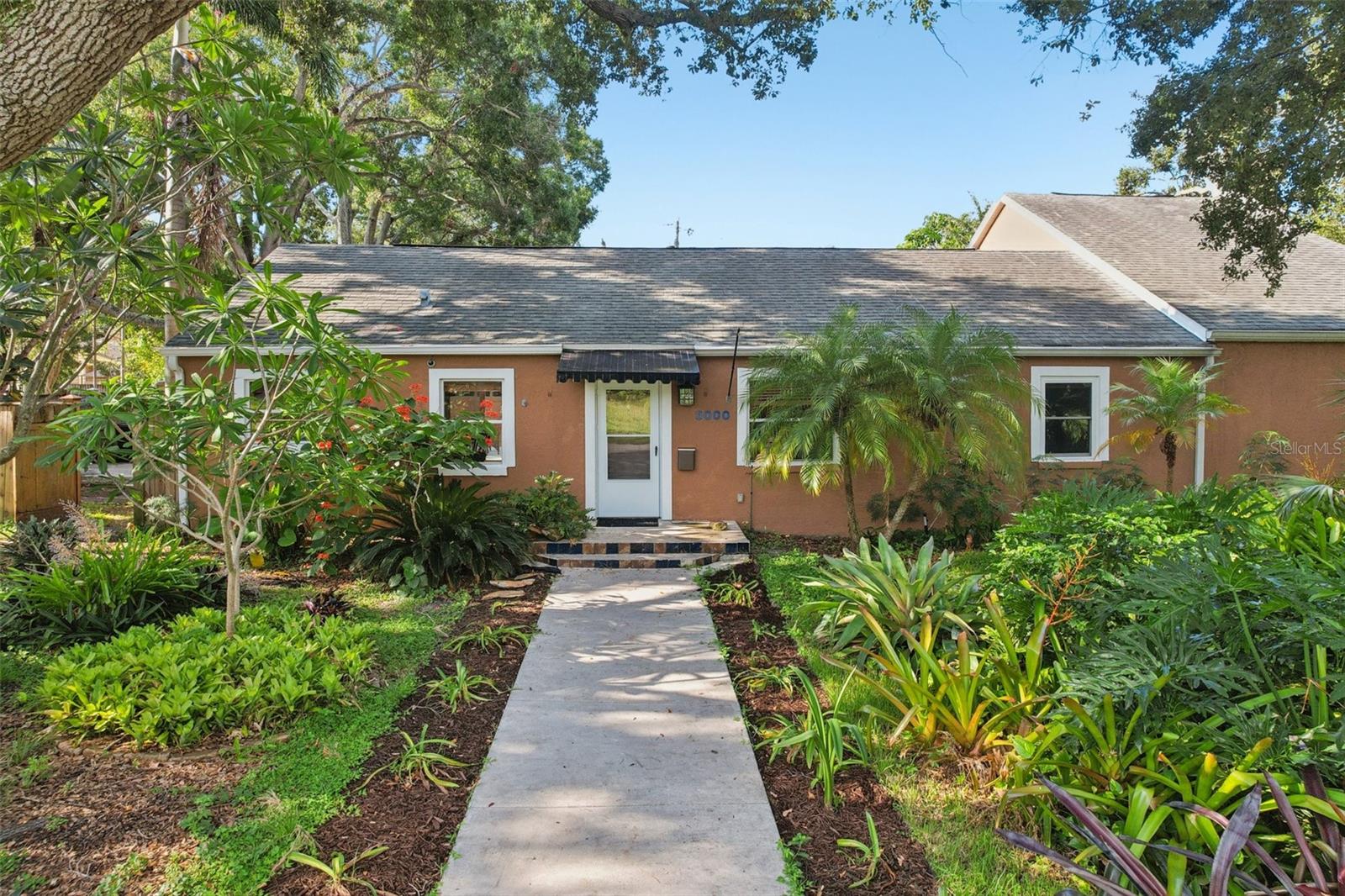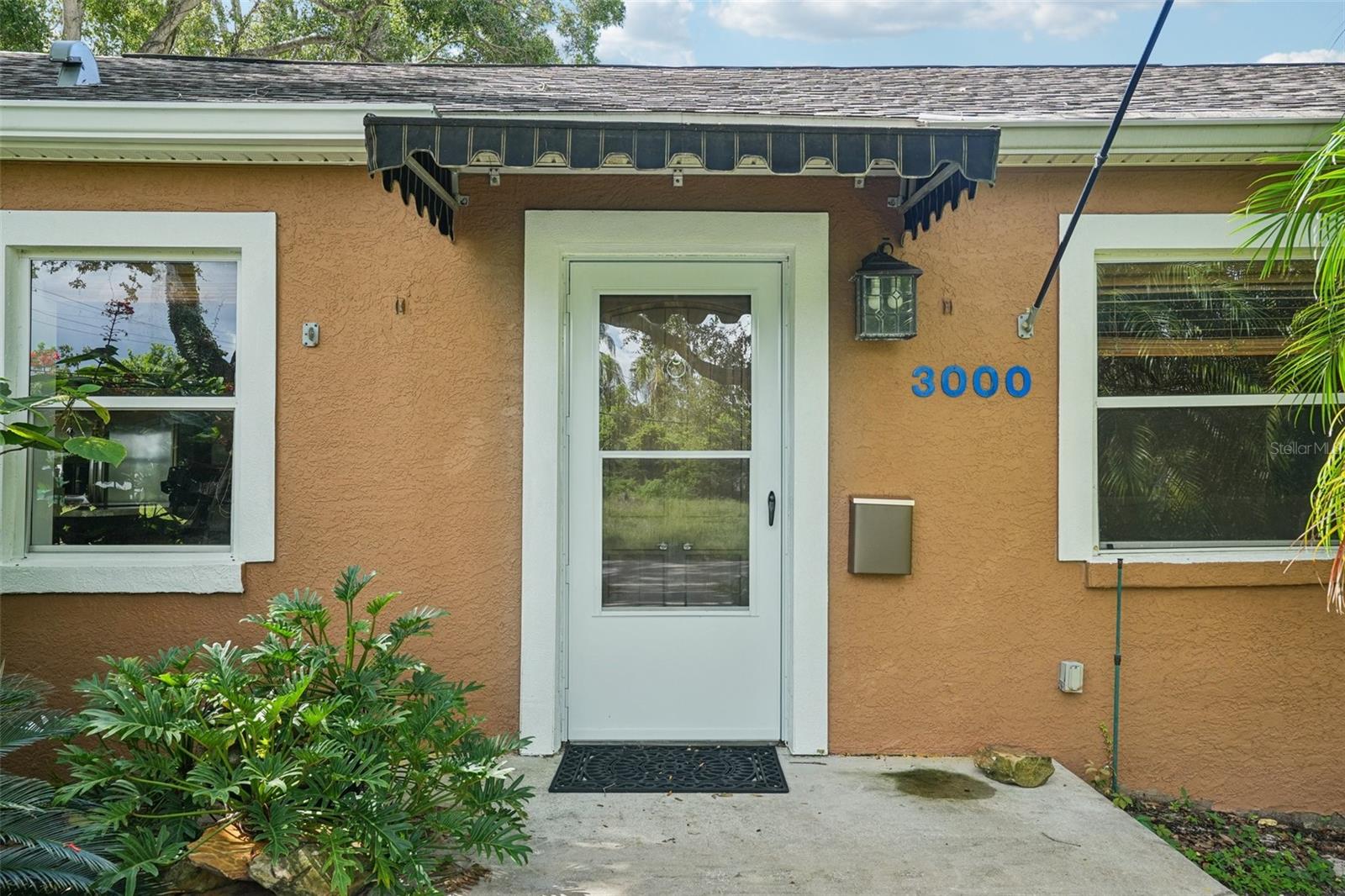


3000 Dartmouth Avenue N, St Petersburg, FL 33713
Active
Listed by
Shasta Degraw
Realty One Group Mvp
Last updated:
August 24, 2025, 12:18 PM
MLS#
C7513380
Source:
MFRMLS
About This Home
Home Facts
Single Family
3 Baths
3 Bedrooms
Built in 1949
Price Summary
1,100,000
$433 per Sq. Ft.
MLS #:
C7513380
Last Updated:
August 24, 2025, 12:18 PM
Added:
9 day(s) ago
Rooms & Interior
Bedrooms
Total Bedrooms:
3
Bathrooms
Total Bathrooms:
3
Full Bathrooms:
3
Interior
Living Area:
2,540 Sq. Ft.
Structure
Structure
Architectural Style:
Historic
Building Area:
3,578 Sq. Ft.
Year Built:
1949
Lot
Lot Size (Sq. Ft):
12,698
Finances & Disclosures
Price:
$1,100,000
Price per Sq. Ft:
$433 per Sq. Ft.
Contact an Agent
Yes, I would like more information from Coldwell Banker. Please use and/or share my information with a Coldwell Banker agent to contact me about my real estate needs.
By clicking Contact I agree a Coldwell Banker Agent may contact me by phone or text message including by automated means and prerecorded messages about real estate services, and that I can access real estate services without providing my phone number. I acknowledge that I have read and agree to the Terms of Use and Privacy Notice.
Contact an Agent
Yes, I would like more information from Coldwell Banker. Please use and/or share my information with a Coldwell Banker agent to contact me about my real estate needs.
By clicking Contact I agree a Coldwell Banker Agent may contact me by phone or text message including by automated means and prerecorded messages about real estate services, and that I can access real estate services without providing my phone number. I acknowledge that I have read and agree to the Terms of Use and Privacy Notice.