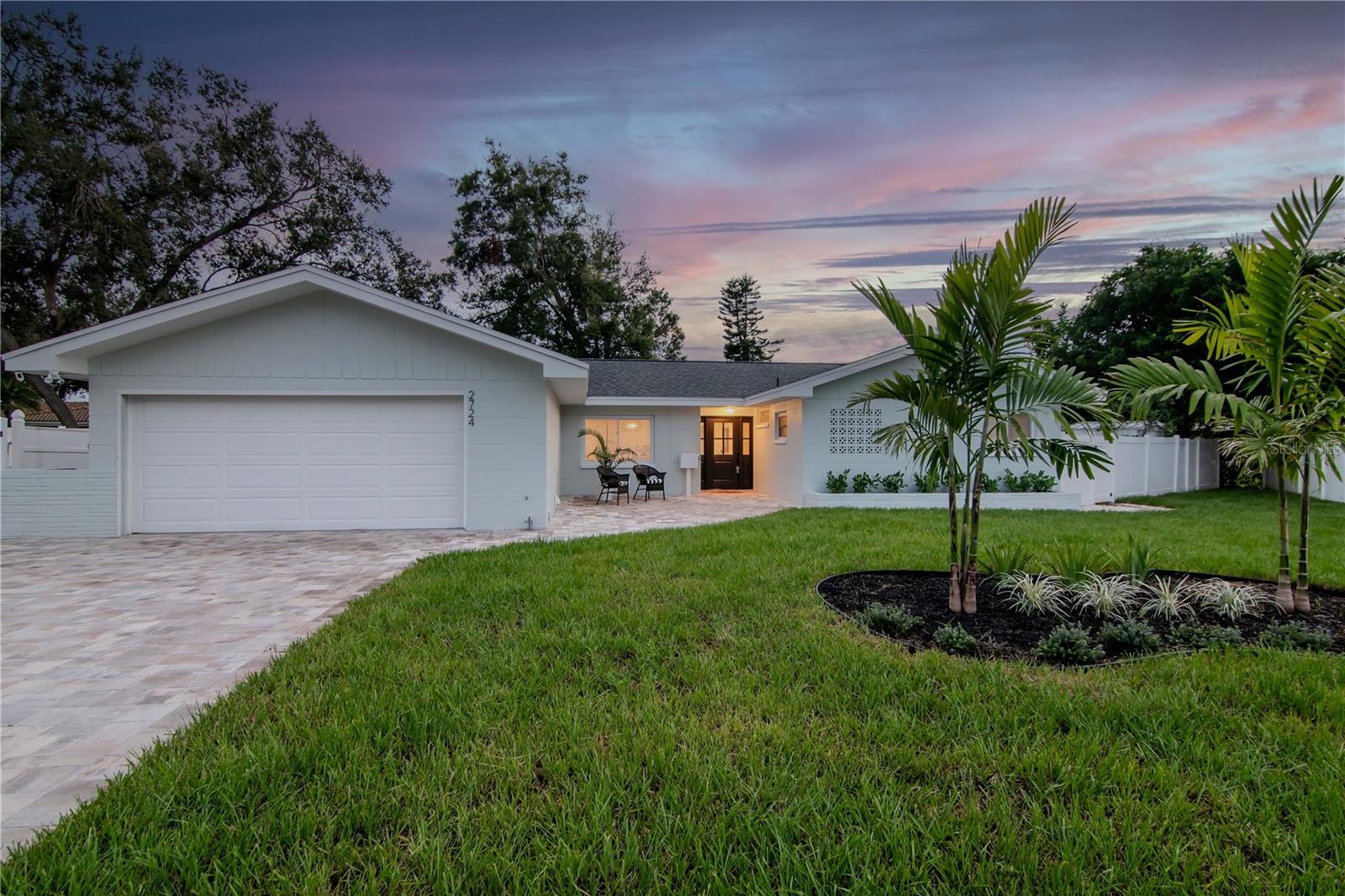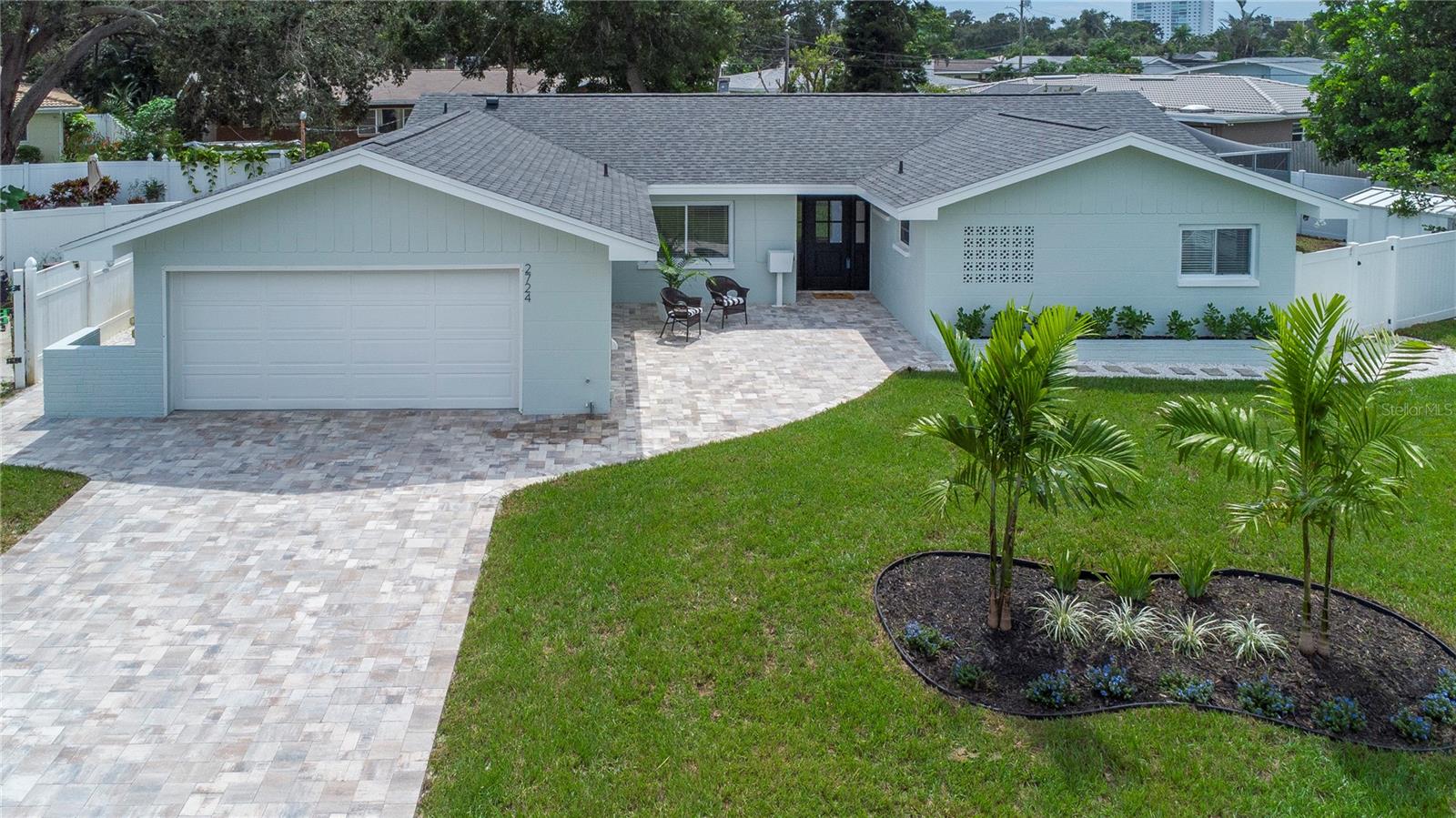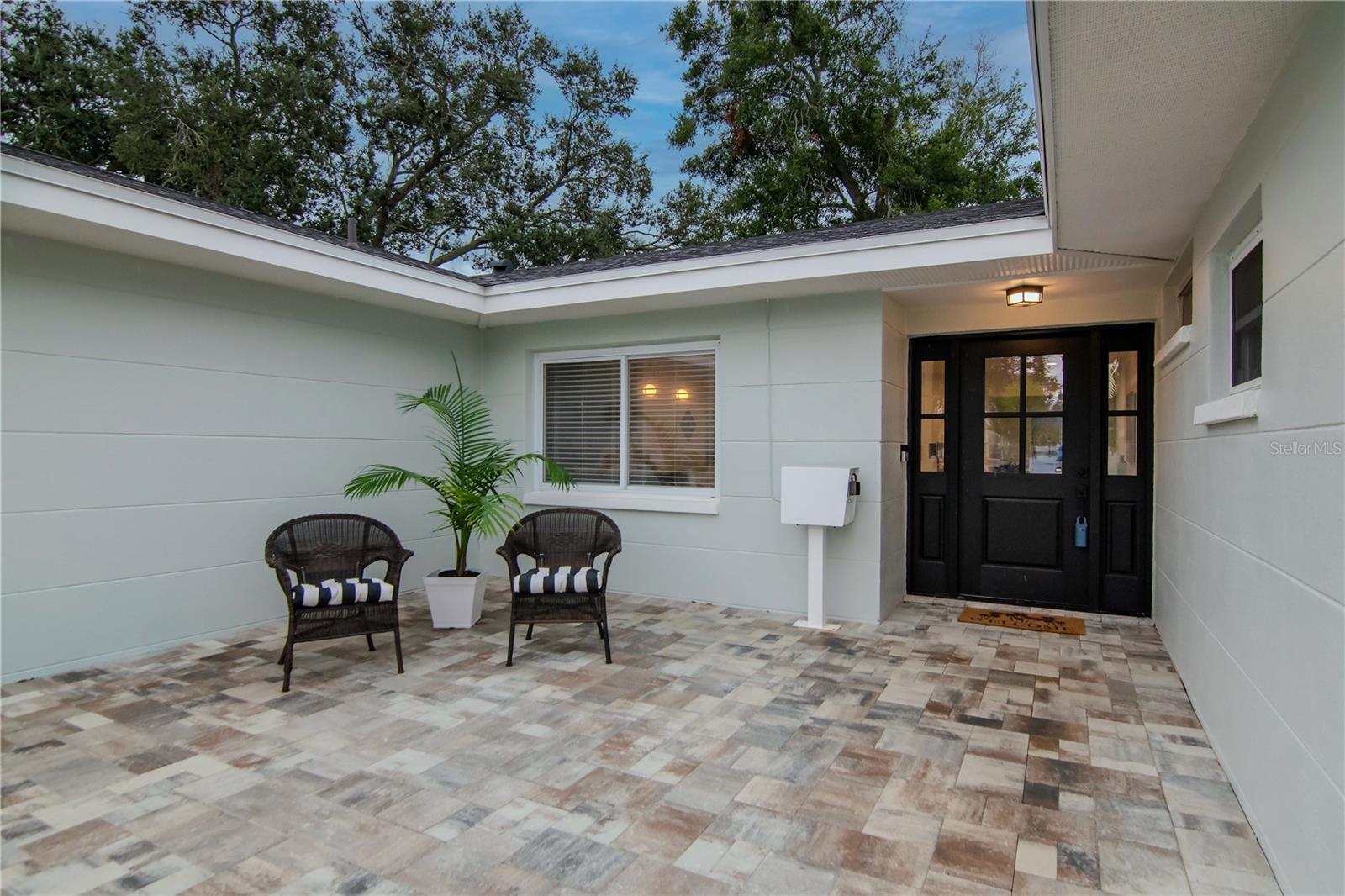


2724 66th Terrace S, St Petersburg, FL 33712
Active
About This Home
Home Facts
Single Family
3 Baths
3 Bedrooms
Built in 1962
Price Summary
729,500
$380 per Sq. Ft.
MLS #:
TB8422355
Last Updated:
September 28, 2025, 12:25 PM
Added:
18 day(s) ago
Rooms & Interior
Bedrooms
Total Bedrooms:
3
Bathrooms
Total Bathrooms:
3
Full Bathrooms:
3
Interior
Living Area:
1,918 Sq. Ft.
Structure
Structure
Building Area:
2,657 Sq. Ft.
Year Built:
1962
Lot
Lot Size (Sq. Ft):
11,164
Finances & Disclosures
Price:
$729,500
Price per Sq. Ft:
$380 per Sq. Ft.
Contact an Agent
Yes, I would like more information from Coldwell Banker. Please use and/or share my information with a Coldwell Banker agent to contact me about my real estate needs.
By clicking Contact I agree a Coldwell Banker Agent may contact me by phone or text message including by automated means and prerecorded messages about real estate services, and that I can access real estate services without providing my phone number. I acknowledge that I have read and agree to the Terms of Use and Privacy Notice.
Contact an Agent
Yes, I would like more information from Coldwell Banker. Please use and/or share my information with a Coldwell Banker agent to contact me about my real estate needs.
By clicking Contact I agree a Coldwell Banker Agent may contact me by phone or text message including by automated means and prerecorded messages about real estate services, and that I can access real estate services without providing my phone number. I acknowledge that I have read and agree to the Terms of Use and Privacy Notice.