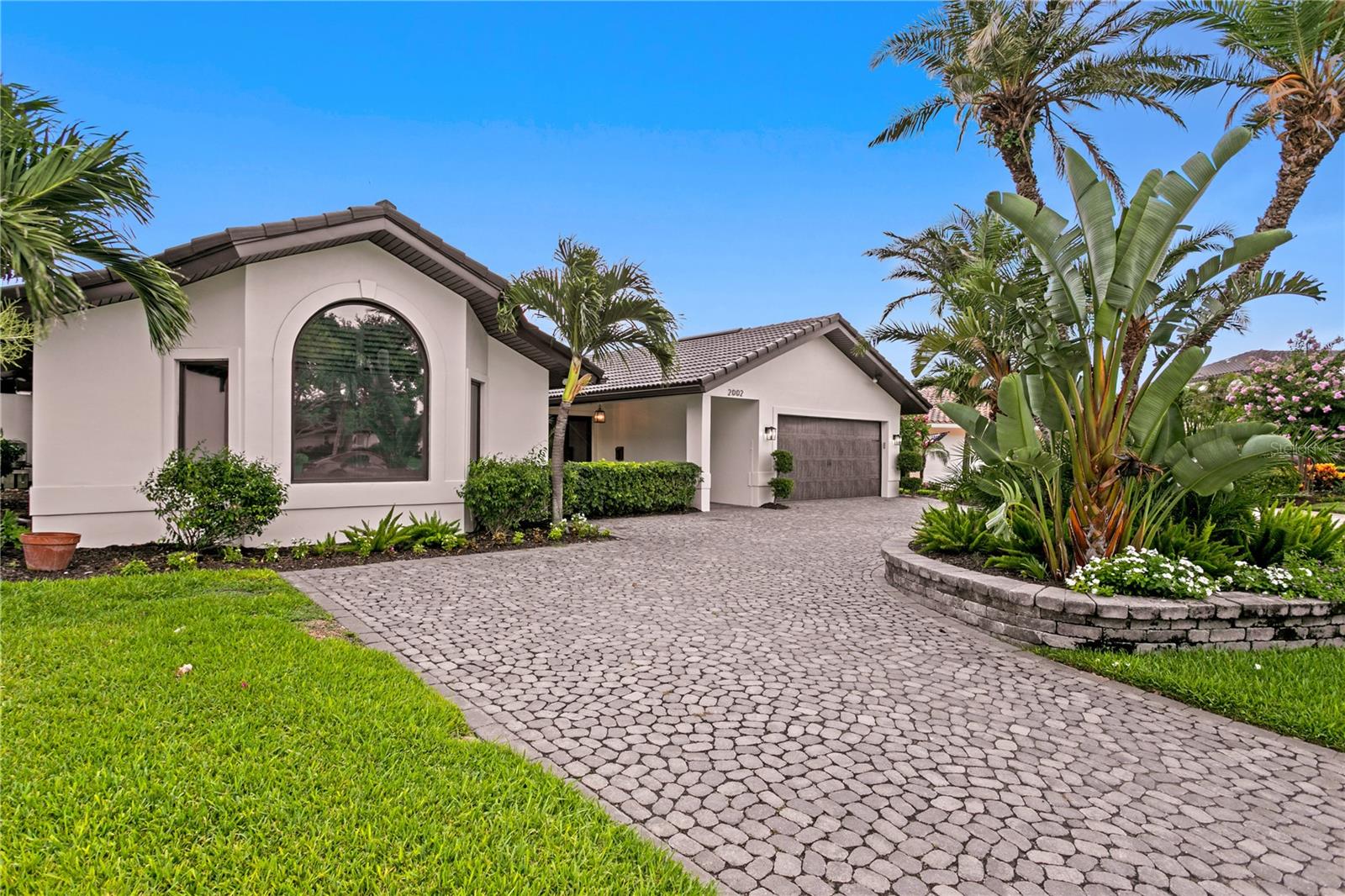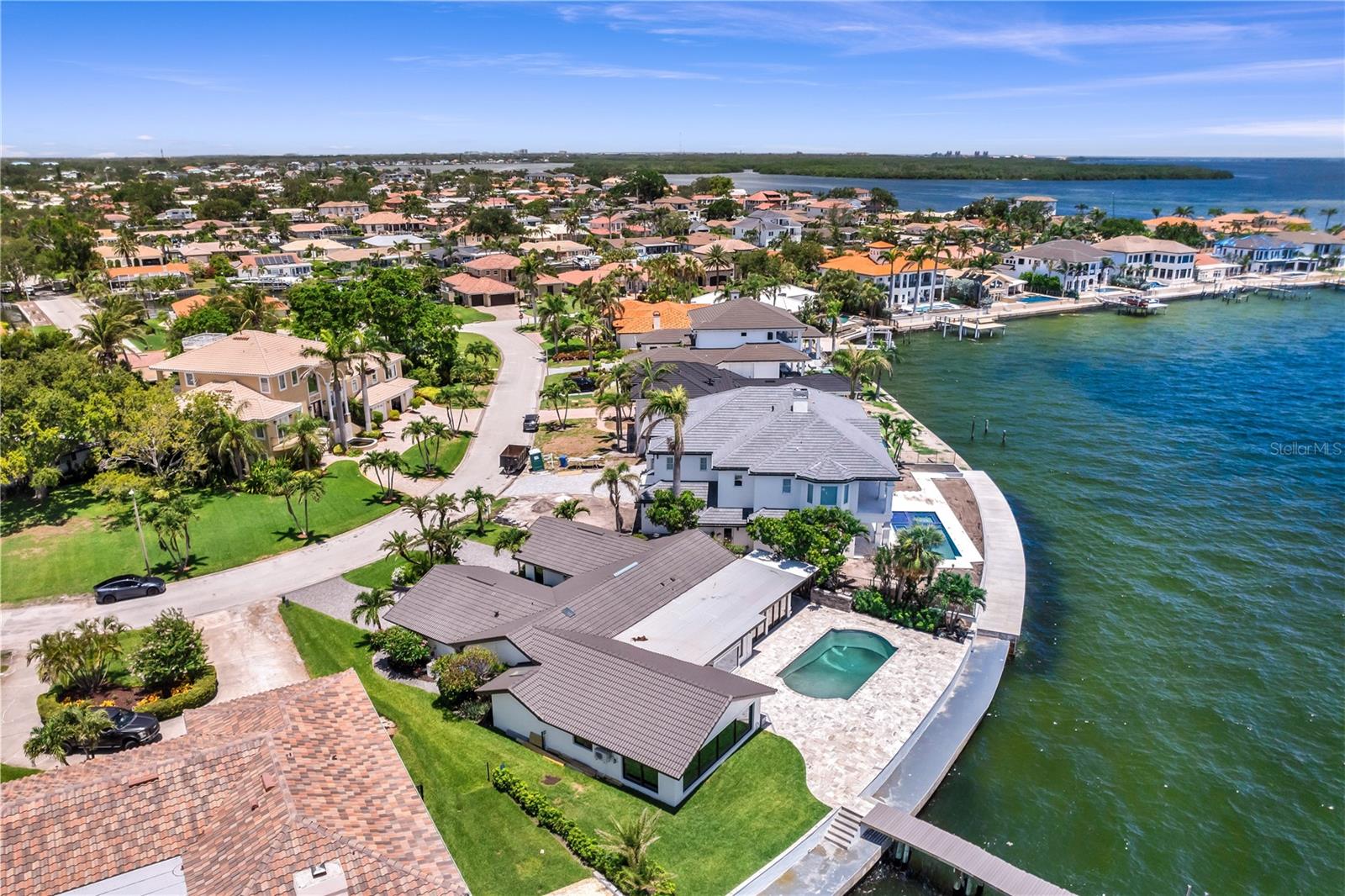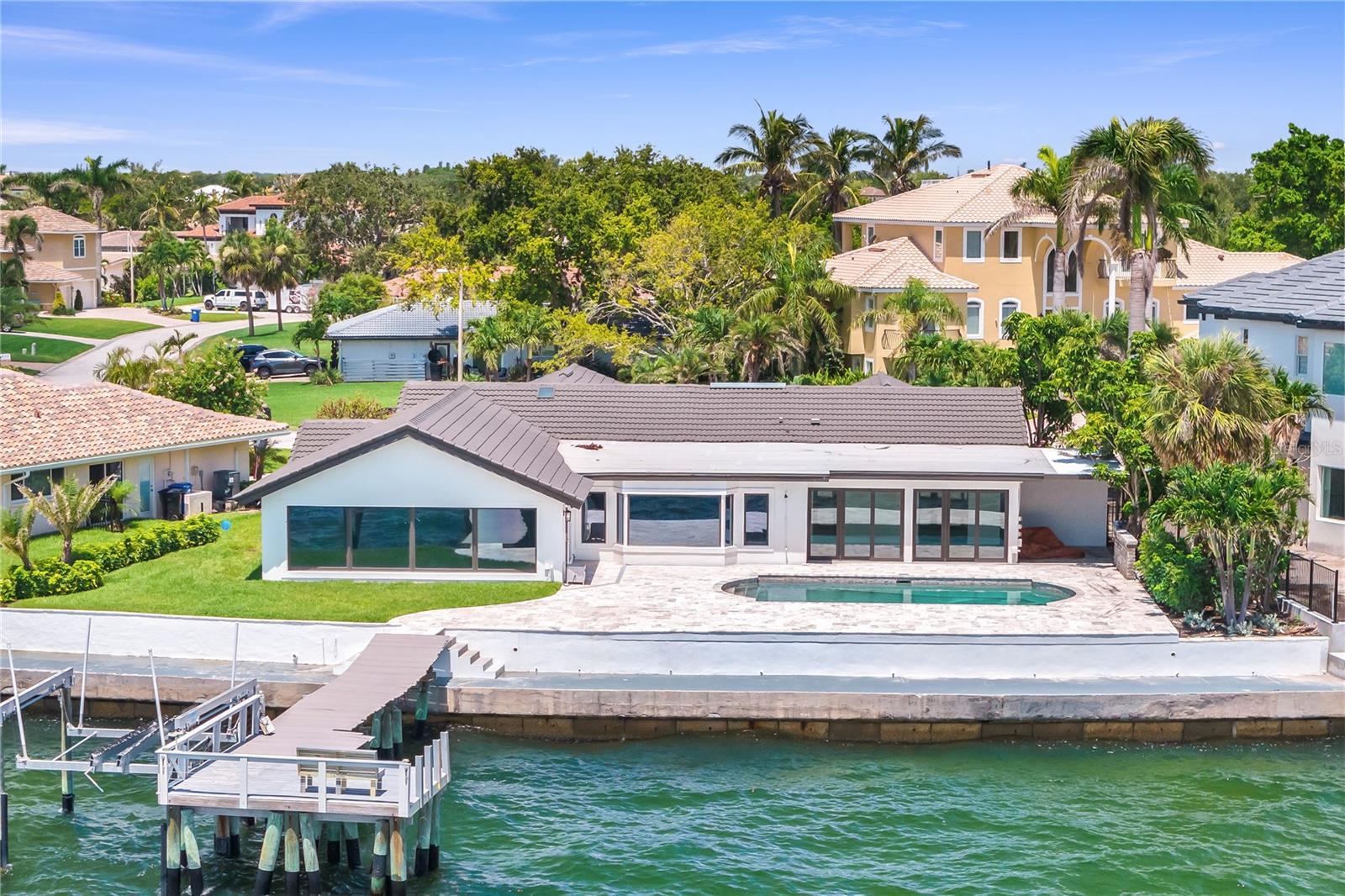


2002 Carolina Circle Ne, St Petersburg, FL 33703
Active
Listed by
Robert Johnson
Lou Savinetti, Iv
Real Broker, LLC.
Last updated:
July 21, 2025, 06:30 PM
MLS#
TB8398543
Source:
MFRMLS
About This Home
Home Facts
Single Family
3 Baths
5 Bedrooms
Built in 1973
Price Summary
3,800,000
$1,050 per Sq. Ft.
MLS #:
TB8398543
Last Updated:
July 21, 2025, 06:30 PM
Added:
a month ago
Rooms & Interior
Bedrooms
Total Bedrooms:
5
Bathrooms
Total Bathrooms:
3
Full Bathrooms:
3
Interior
Living Area:
3,618 Sq. Ft.
Structure
Structure
Architectural Style:
Custom, Florida
Building Area:
4,205 Sq. Ft.
Year Built:
1973
Lot
Lot Size (Sq. Ft):
12,850
Finances & Disclosures
Price:
$3,800,000
Price per Sq. Ft:
$1,050 per Sq. Ft.
Contact an Agent
Yes, I would like more information from Coldwell Banker. Please use and/or share my information with a Coldwell Banker agent to contact me about my real estate needs.
By clicking Contact I agree a Coldwell Banker Agent may contact me by phone or text message including by automated means and prerecorded messages about real estate services, and that I can access real estate services without providing my phone number. I acknowledge that I have read and agree to the Terms of Use and Privacy Notice.
Contact an Agent
Yes, I would like more information from Coldwell Banker. Please use and/or share my information with a Coldwell Banker agent to contact me about my real estate needs.
By clicking Contact I agree a Coldwell Banker Agent may contact me by phone or text message including by automated means and prerecorded messages about real estate services, and that I can access real estate services without providing my phone number. I acknowledge that I have read and agree to the Terms of Use and Privacy Notice.