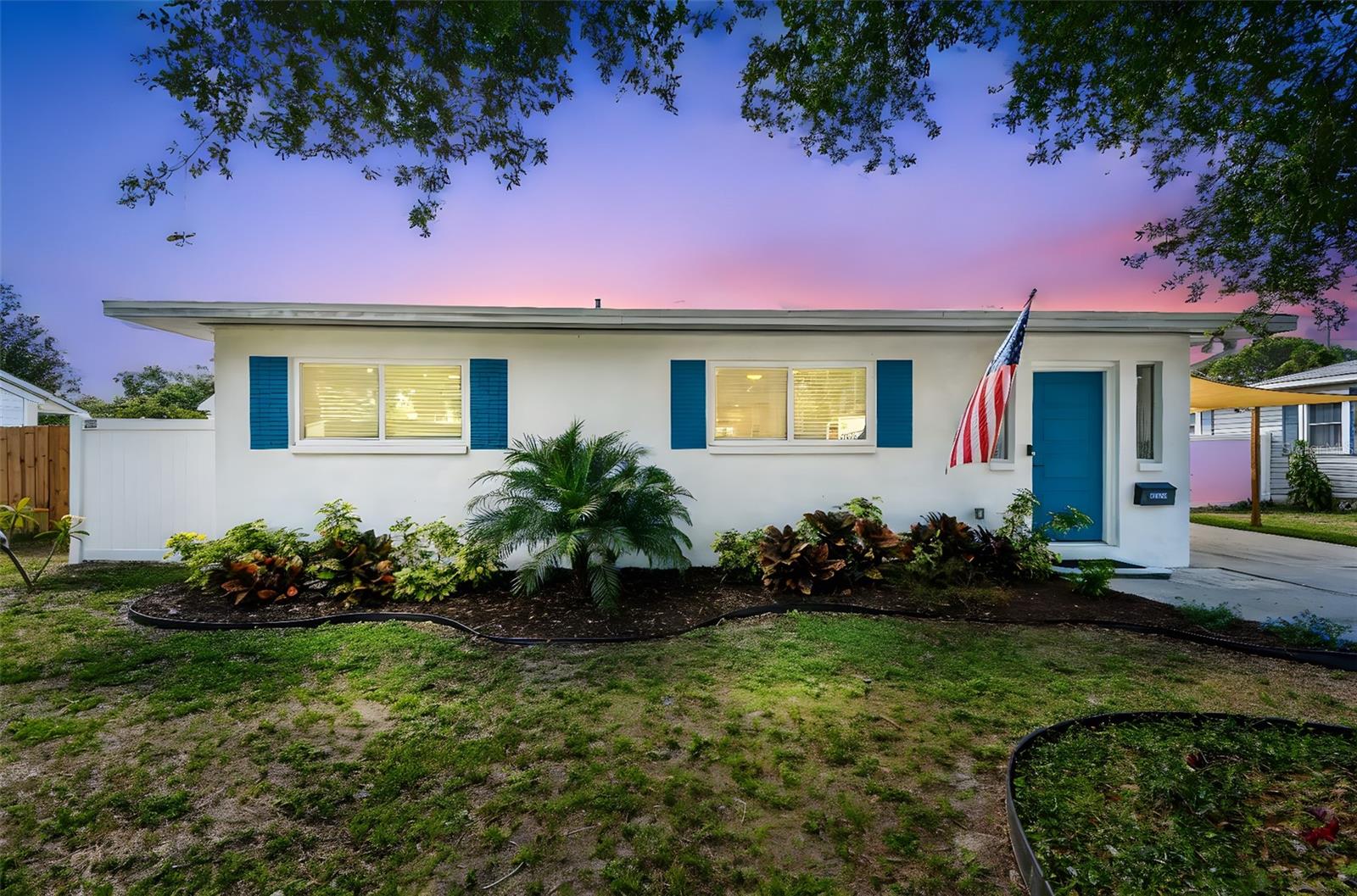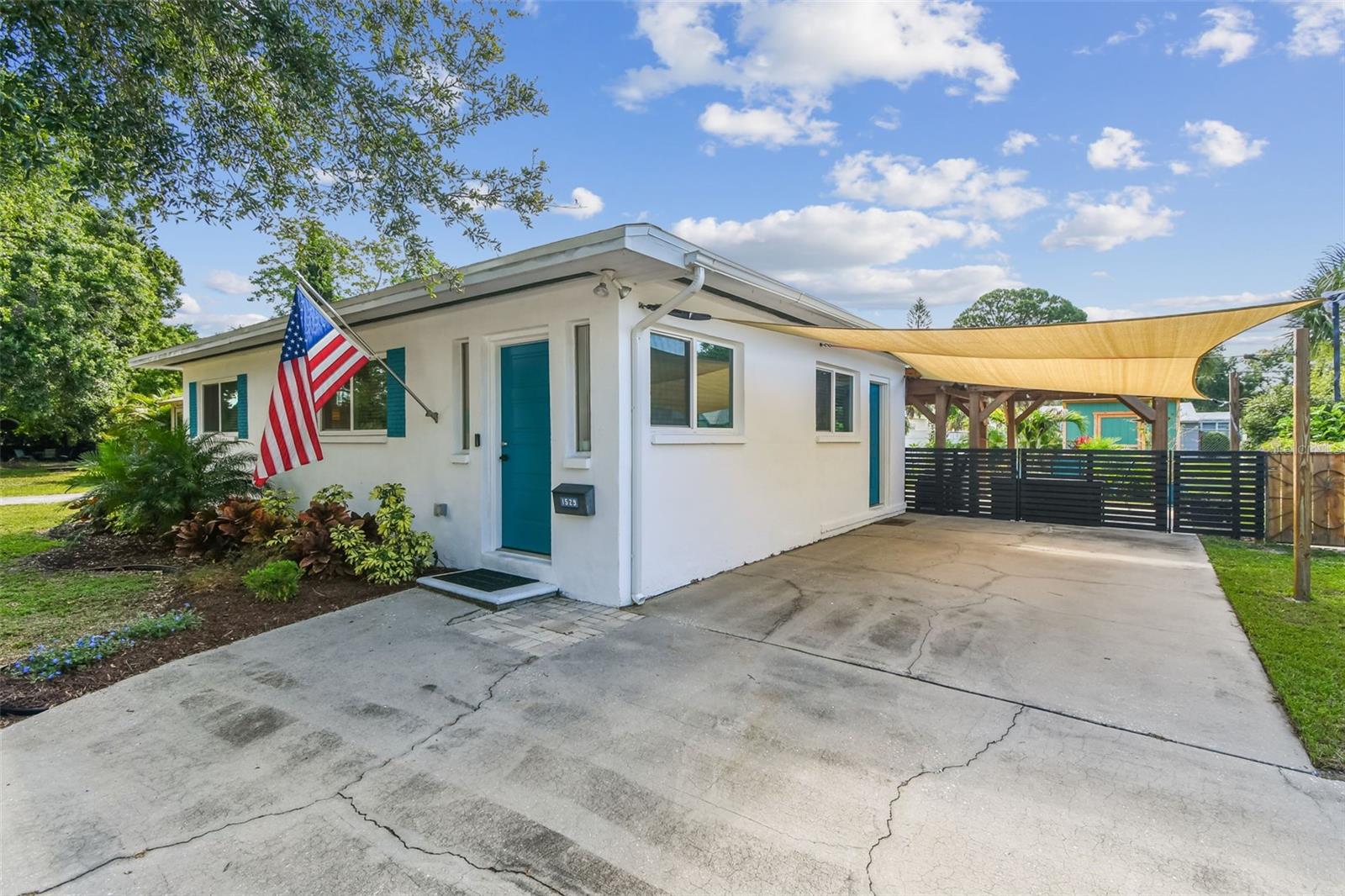1529 Essex Drive N, St Petersburg, FL 33710
$450,000
3
Beds
2
Baths
1,320
Sq Ft
Single Family
Active
Listed by
C.J. Spang
Integrity Real Estate Services LLC.
Last updated:
July 25, 2025, 06:04 PM
MLS#
TB8397790
Source:
MFRMLS
About This Home
Home Facts
Single Family
2 Baths
3 Bedrooms
Built in 1956
Price Summary
450,000
$340 per Sq. Ft.
MLS #:
TB8397790
Last Updated:
July 25, 2025, 06:04 PM
Added:
1 month(s) ago
Rooms & Interior
Bedrooms
Total Bedrooms:
3
Bathrooms
Total Bathrooms:
2
Full Bathrooms:
2
Interior
Living Area:
1,320 Sq. Ft.
Structure
Structure
Building Area:
1,356 Sq. Ft.
Year Built:
1956
Lot
Lot Size (Sq. Ft):
7,549
Finances & Disclosures
Price:
$450,000
Price per Sq. Ft:
$340 per Sq. Ft.
Contact an Agent
Yes, I would like more information from Coldwell Banker. Please use and/or share my information with a Coldwell Banker agent to contact me about my real estate needs.
By clicking Contact I agree a Coldwell Banker Agent may contact me by phone or text message including by automated means and prerecorded messages about real estate services, and that I can access real estate services without providing my phone number. I acknowledge that I have read and agree to the Terms of Use and Privacy Notice.
Contact an Agent
Yes, I would like more information from Coldwell Banker. Please use and/or share my information with a Coldwell Banker agent to contact me about my real estate needs.
By clicking Contact I agree a Coldwell Banker Agent may contact me by phone or text message including by automated means and prerecorded messages about real estate services, and that I can access real estate services without providing my phone number. I acknowledge that I have read and agree to the Terms of Use and Privacy Notice.


