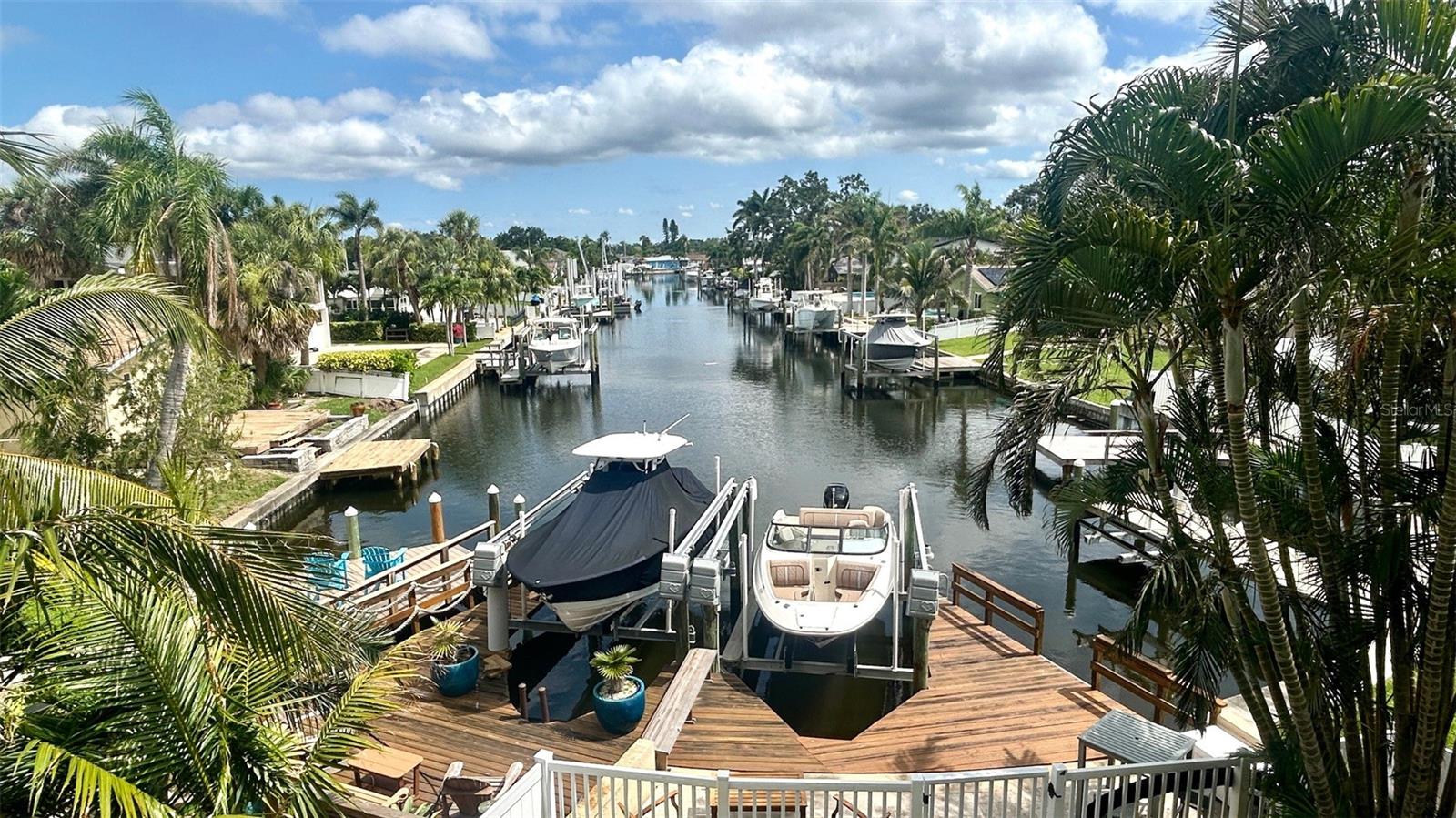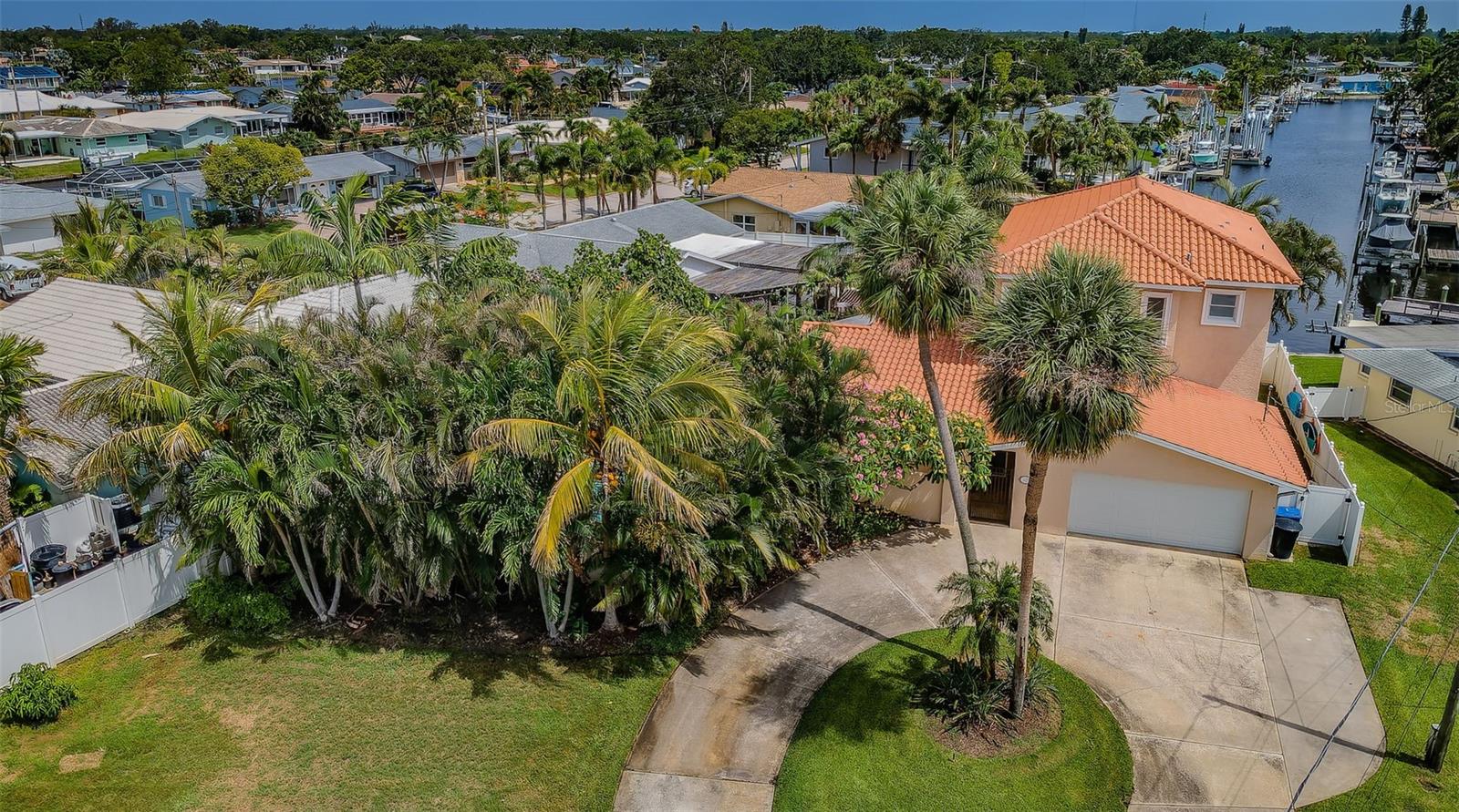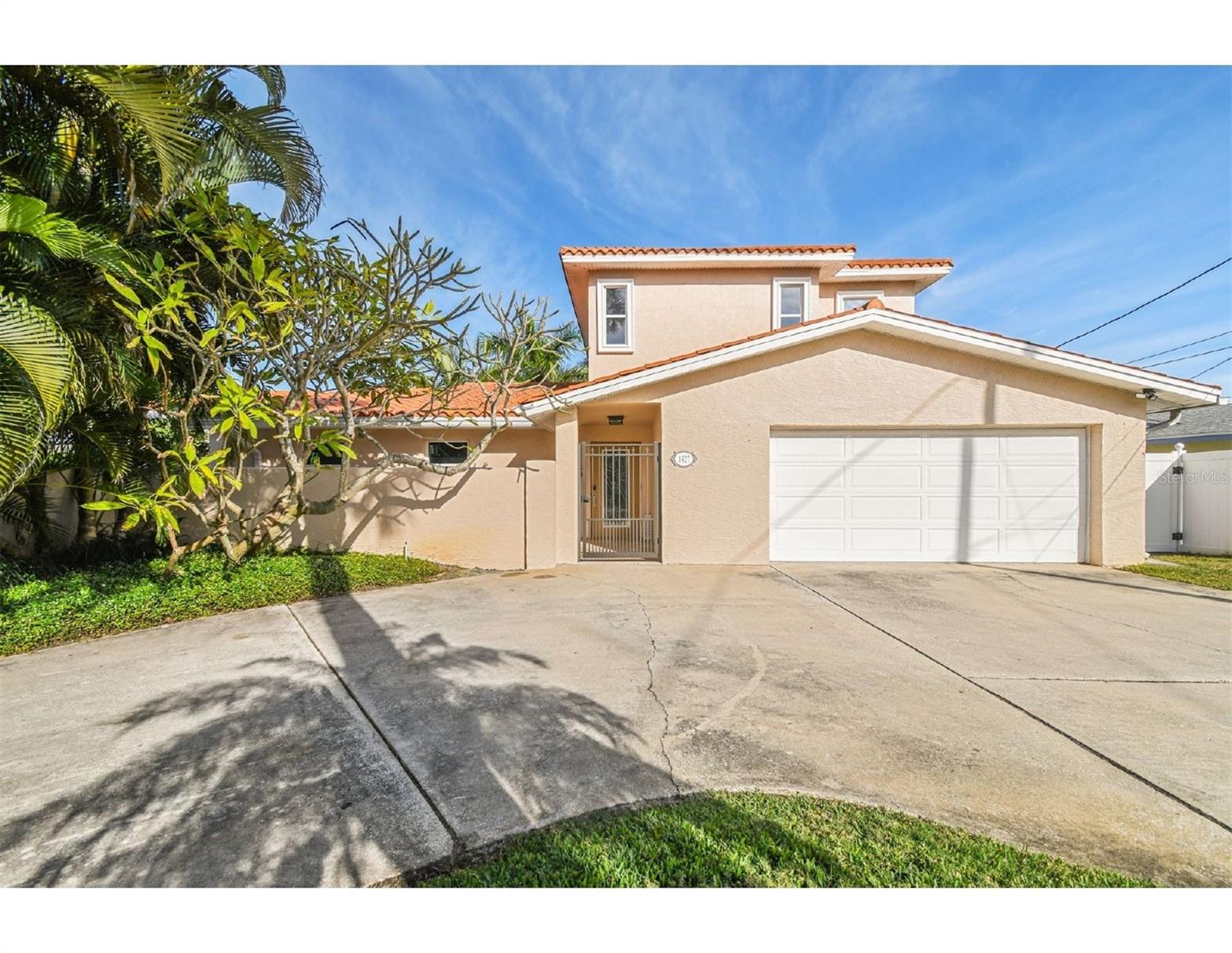


1427 40th Avenue Ne, St Petersburg, FL 33703
Active
Last updated:
November 9, 2025, 01:07 PM
MLS#
TB8391556
Source:
MFRMLS
About This Home
Home Facts
Single Family
3 Baths
4 Bedrooms
Built in 1970
Price Summary
1,095,000
$364 per Sq. Ft.
MLS #:
TB8391556
Last Updated:
November 9, 2025, 01:07 PM
Added:
5 month(s) ago
Rooms & Interior
Bedrooms
Total Bedrooms:
4
Bathrooms
Total Bathrooms:
3
Full Bathrooms:
3
Interior
Living Area:
3,001 Sq. Ft.
Structure
Structure
Building Area:
3,763 Sq. Ft.
Year Built:
1970
Lot
Lot Size (Sq. Ft):
9,060
Finances & Disclosures
Price:
$1,095,000
Price per Sq. Ft:
$364 per Sq. Ft.
Contact an Agent
Yes, I would like more information from Coldwell Banker. Please use and/or share my information with a Coldwell Banker agent to contact me about my real estate needs.
By clicking Contact I agree a Coldwell Banker Agent may contact me by phone or text message including by automated means and prerecorded messages about real estate services, and that I can access real estate services without providing my phone number. I acknowledge that I have read and agree to the Terms of Use and Privacy Notice.
Contact an Agent
Yes, I would like more information from Coldwell Banker. Please use and/or share my information with a Coldwell Banker agent to contact me about my real estate needs.
By clicking Contact I agree a Coldwell Banker Agent may contact me by phone or text message including by automated means and prerecorded messages about real estate services, and that I can access real estate services without providing my phone number. I acknowledge that I have read and agree to the Terms of Use and Privacy Notice.