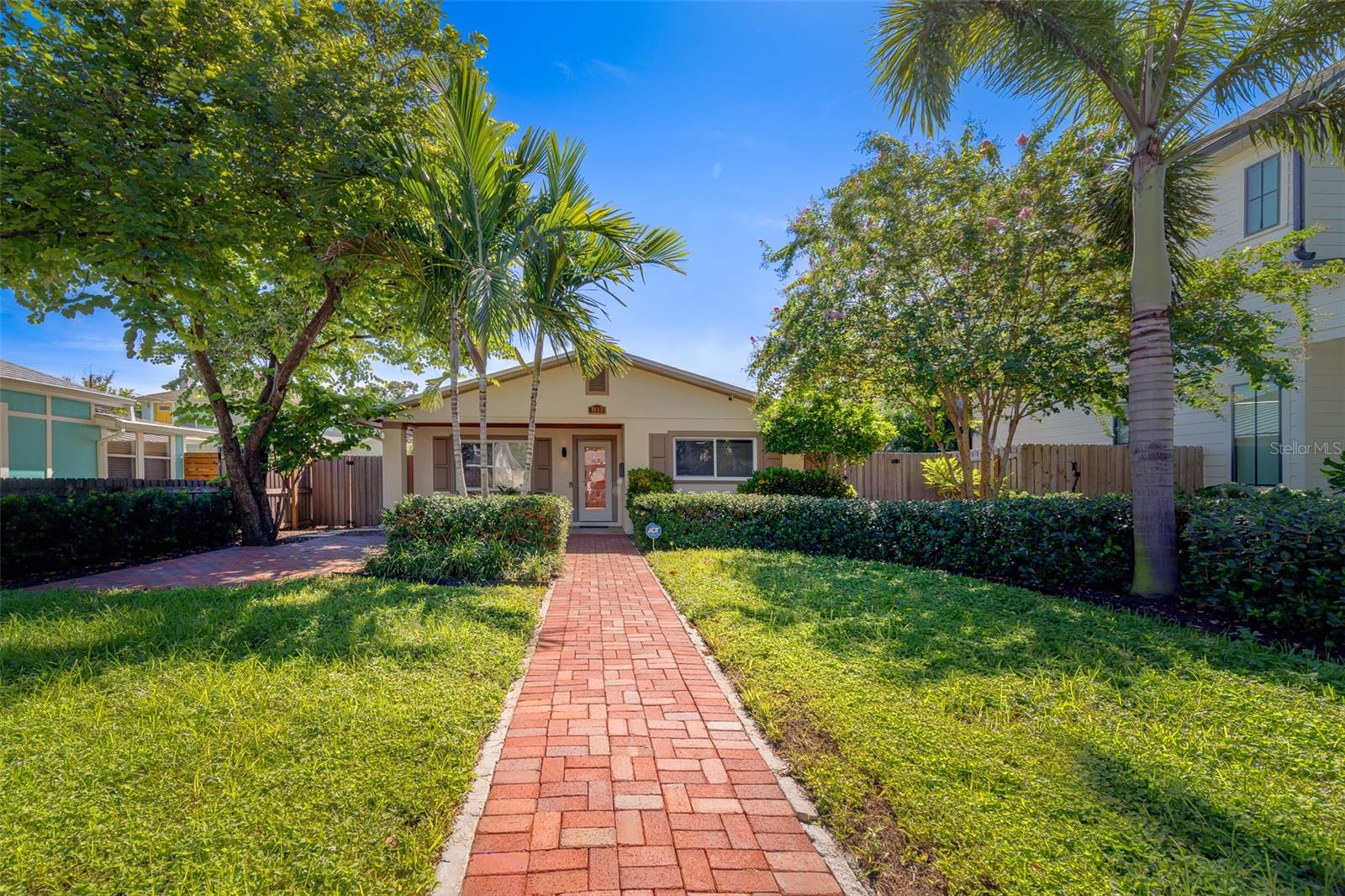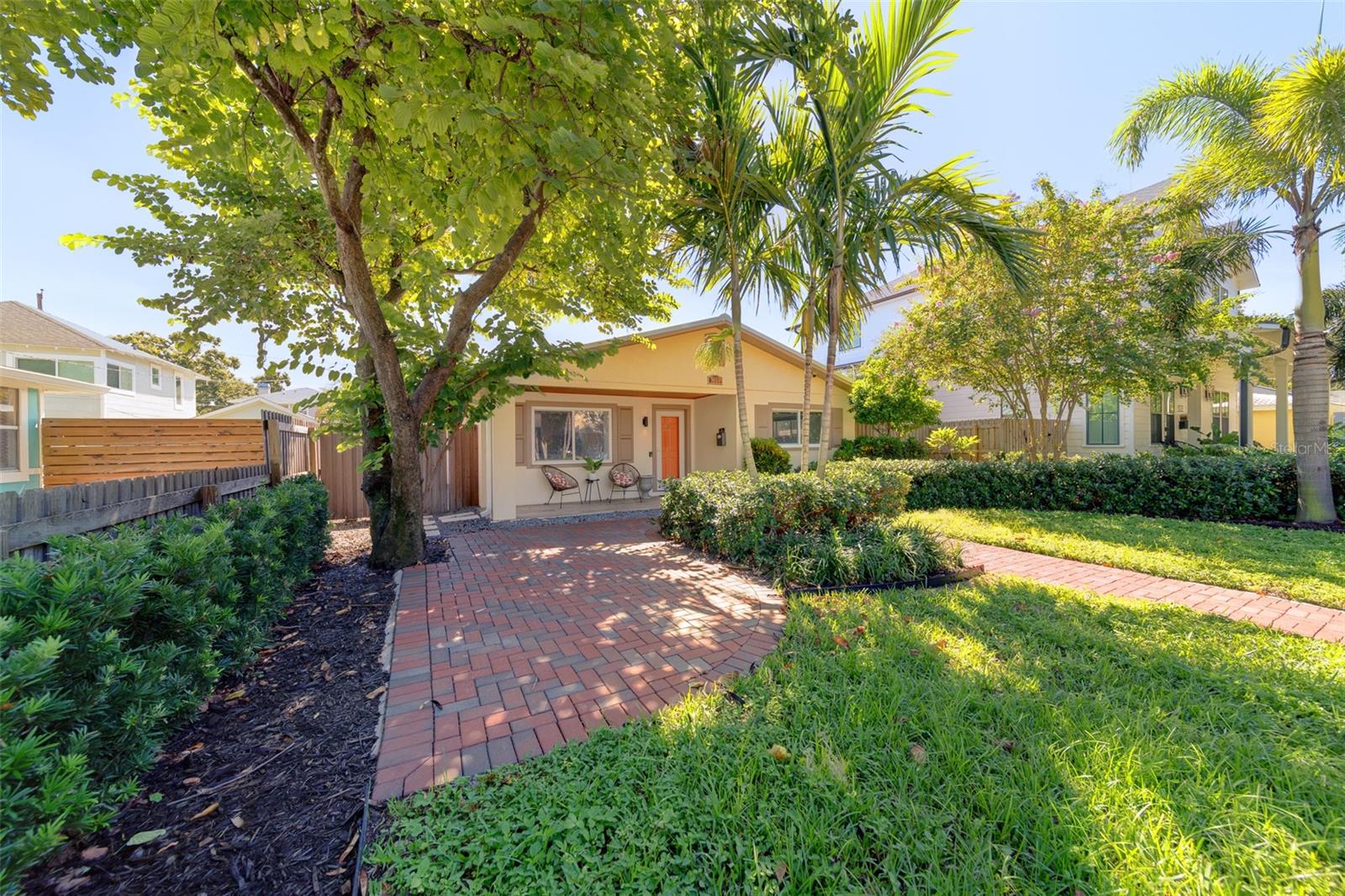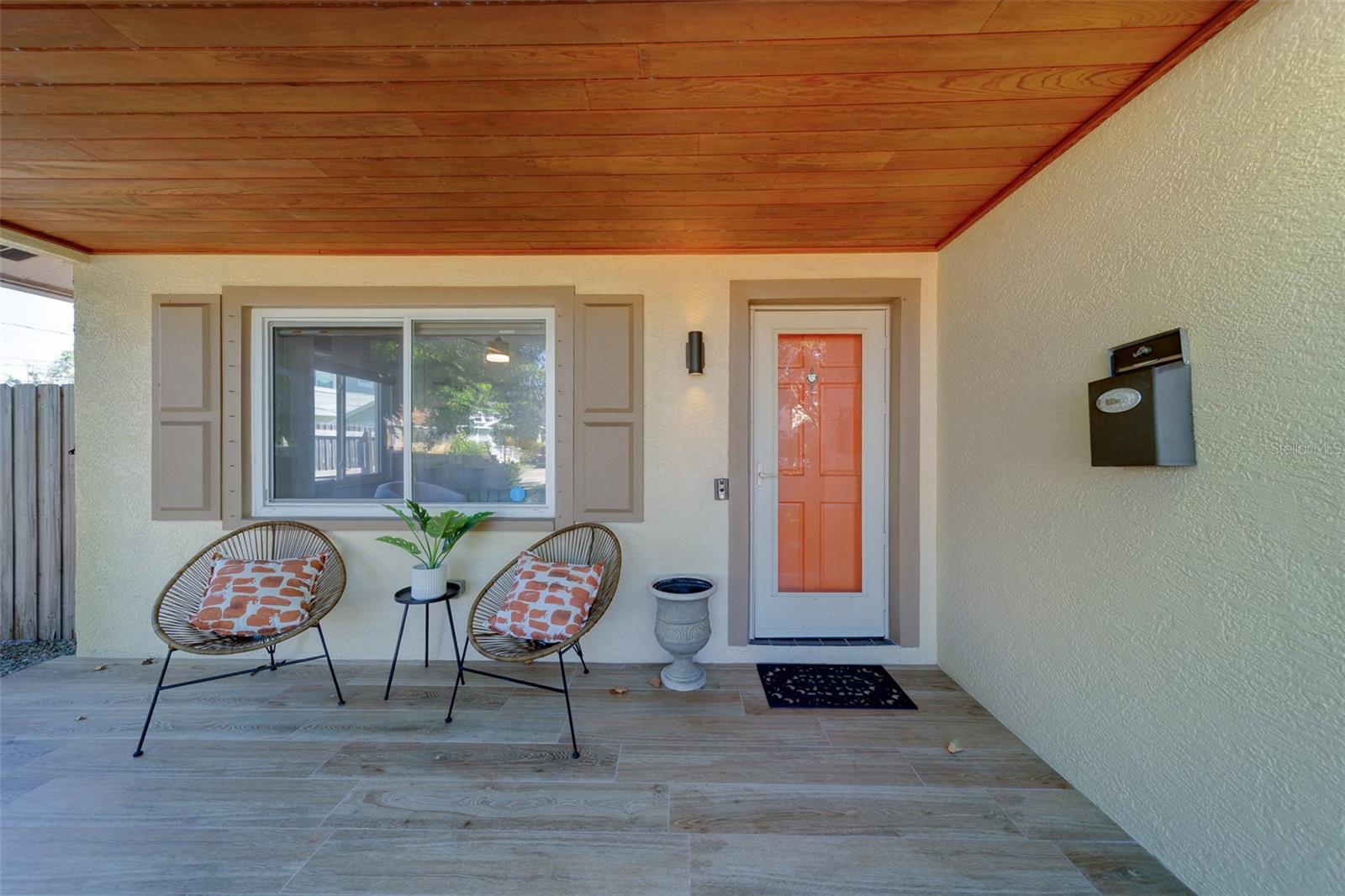


1333 14th Street N, St Petersburg, FL 33704
Active
Listed by
Kinga Sojka
Dalton Wade Inc
Last updated:
September 11, 2025, 12:59 PM
MLS#
TB8423386
Source:
MFRMLS
About This Home
Home Facts
Single Family
2 Baths
3 Bedrooms
Built in 1973
Price Summary
699,000
$534 per Sq. Ft.
MLS #:
TB8423386
Last Updated:
September 11, 2025, 12:59 PM
Added:
4 day(s) ago
Rooms & Interior
Bedrooms
Total Bedrooms:
3
Bathrooms
Total Bathrooms:
2
Full Bathrooms:
2
Interior
Living Area:
1,308 Sq. Ft.
Structure
Structure
Building Area:
1,860 Sq. Ft.
Year Built:
1973
Lot
Lot Size (Sq. Ft):
6,630
Finances & Disclosures
Price:
$699,000
Price per Sq. Ft:
$534 per Sq. Ft.
Contact an Agent
Yes, I would like more information from Coldwell Banker. Please use and/or share my information with a Coldwell Banker agent to contact me about my real estate needs.
By clicking Contact I agree a Coldwell Banker Agent may contact me by phone or text message including by automated means and prerecorded messages about real estate services, and that I can access real estate services without providing my phone number. I acknowledge that I have read and agree to the Terms of Use and Privacy Notice.
Contact an Agent
Yes, I would like more information from Coldwell Banker. Please use and/or share my information with a Coldwell Banker agent to contact me about my real estate needs.
By clicking Contact I agree a Coldwell Banker Agent may contact me by phone or text message including by automated means and prerecorded messages about real estate services, and that I can access real estate services without providing my phone number. I acknowledge that I have read and agree to the Terms of Use and Privacy Notice.