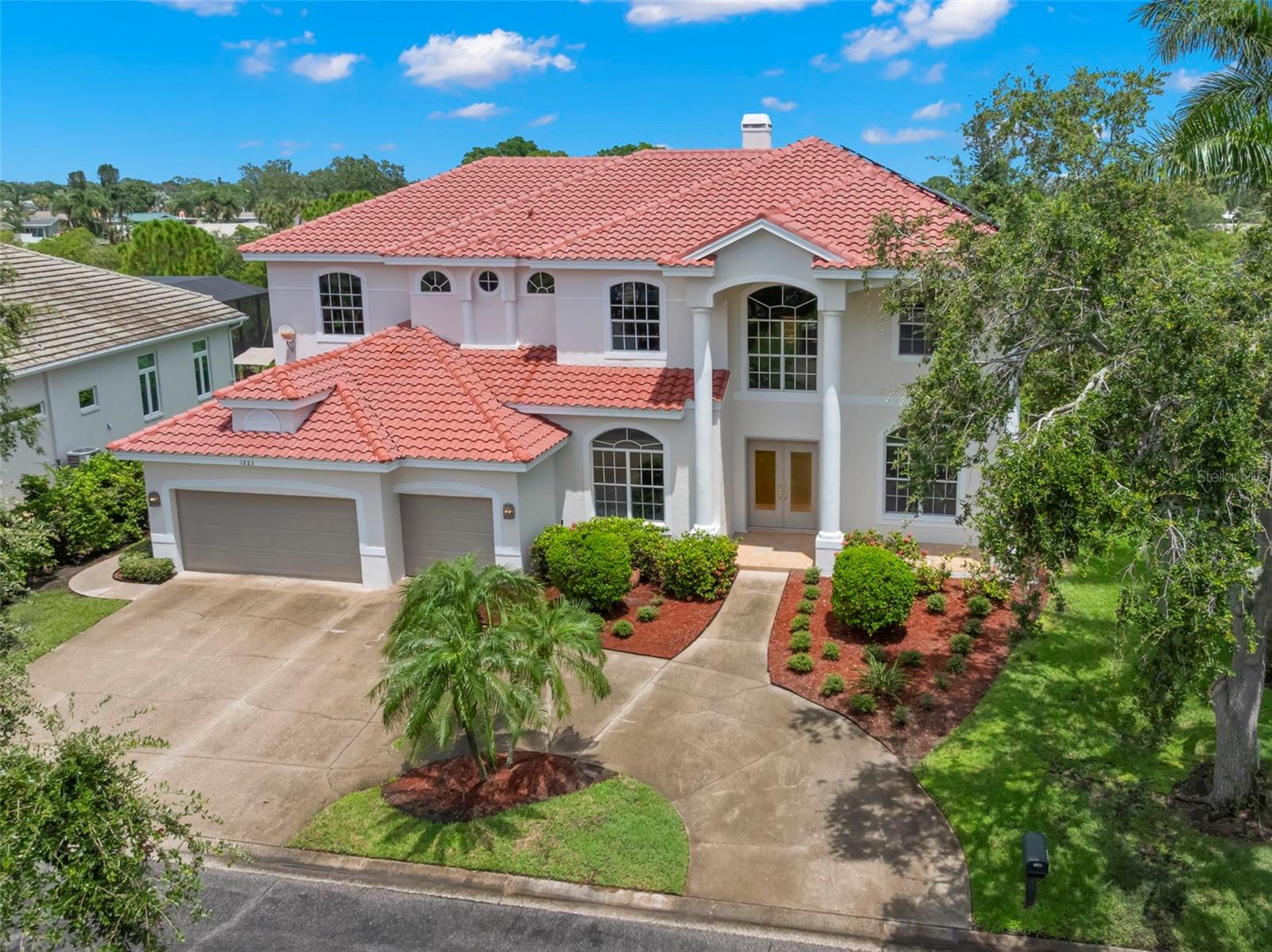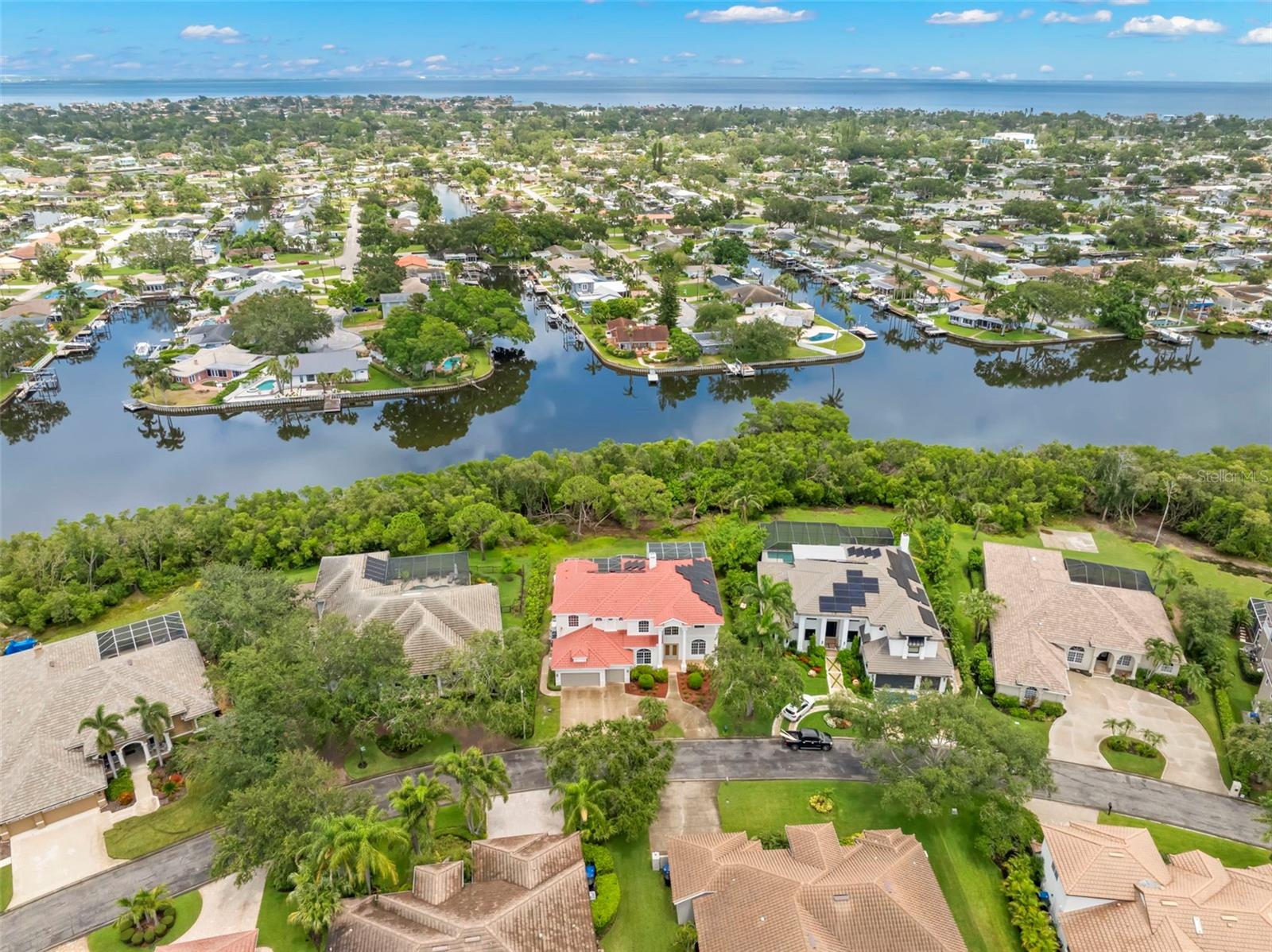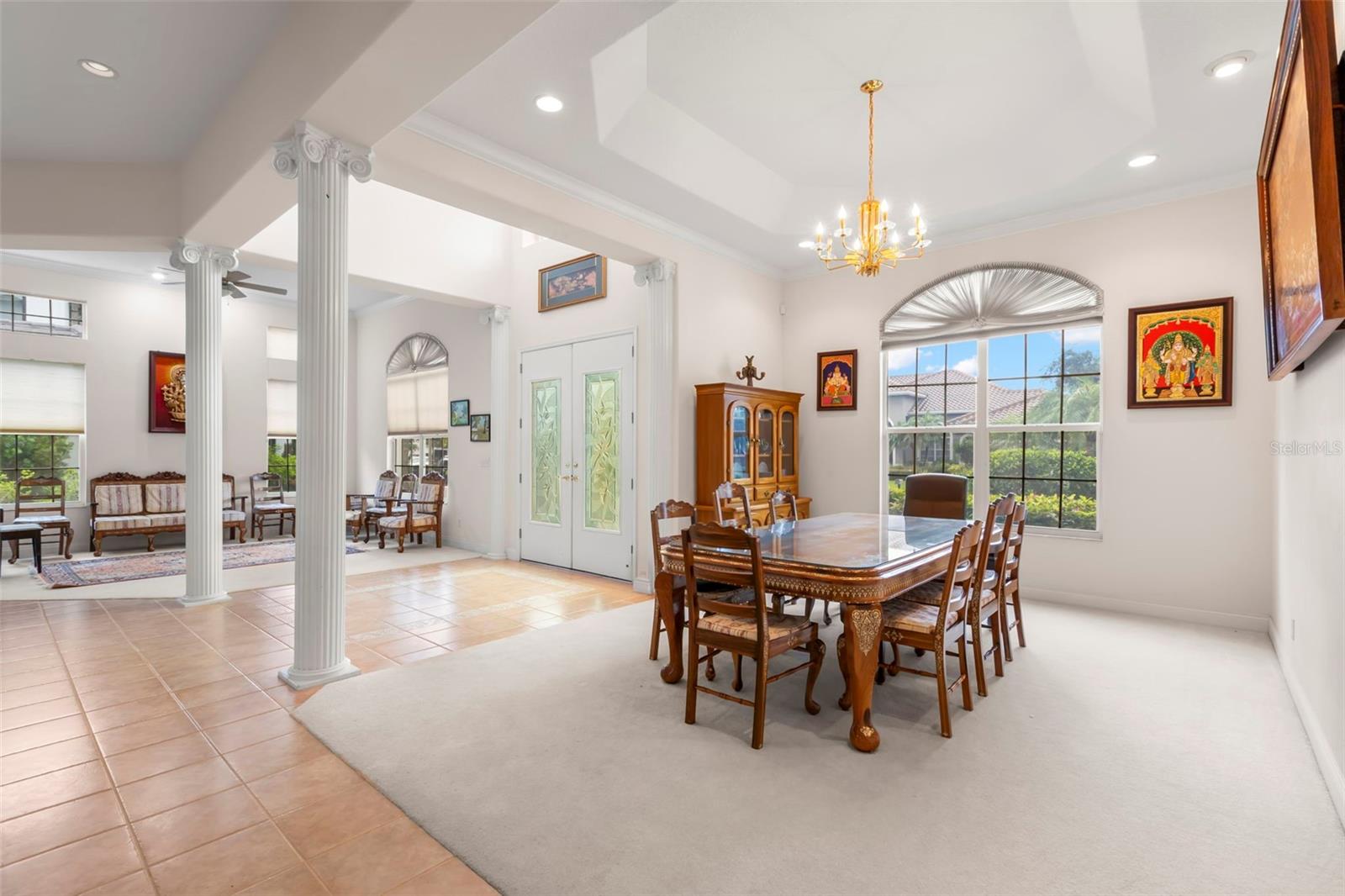


1223 Darlington Oak Circle Ne, St Petersburg, FL 33703
Active
Listed by
Amanda Bursik
The Key Group
Last updated:
July 18, 2025, 12:32 PM
MLS#
TB8408192
Source:
MFRMLS
About This Home
Home Facts
Single Family
5 Baths
6 Bedrooms
Built in 2000
Price Summary
1,699,000
$378 per Sq. Ft.
MLS #:
TB8408192
Last Updated:
July 18, 2025, 12:32 PM
Added:
2 day(s) ago
Rooms & Interior
Bedrooms
Total Bedrooms:
6
Bathrooms
Total Bathrooms:
5
Full Bathrooms:
4
Interior
Living Area:
4,488 Sq. Ft.
Structure
Structure
Building Area:
6,154 Sq. Ft.
Year Built:
2000
Lot
Lot Size (Sq. Ft):
28,527
Finances & Disclosures
Price:
$1,699,000
Price per Sq. Ft:
$378 per Sq. Ft.
See this home in person
Attend an upcoming open house
Sat, Jul 19
11:00 AM - 01:00 PMContact an Agent
Yes, I would like more information from Coldwell Banker. Please use and/or share my information with a Coldwell Banker agent to contact me about my real estate needs.
By clicking Contact I agree a Coldwell Banker Agent may contact me by phone or text message including by automated means and prerecorded messages about real estate services, and that I can access real estate services without providing my phone number. I acknowledge that I have read and agree to the Terms of Use and Privacy Notice.
Contact an Agent
Yes, I would like more information from Coldwell Banker. Please use and/or share my information with a Coldwell Banker agent to contact me about my real estate needs.
By clicking Contact I agree a Coldwell Banker Agent may contact me by phone or text message including by automated means and prerecorded messages about real estate services, and that I can access real estate services without providing my phone number. I acknowledge that I have read and agree to the Terms of Use and Privacy Notice.